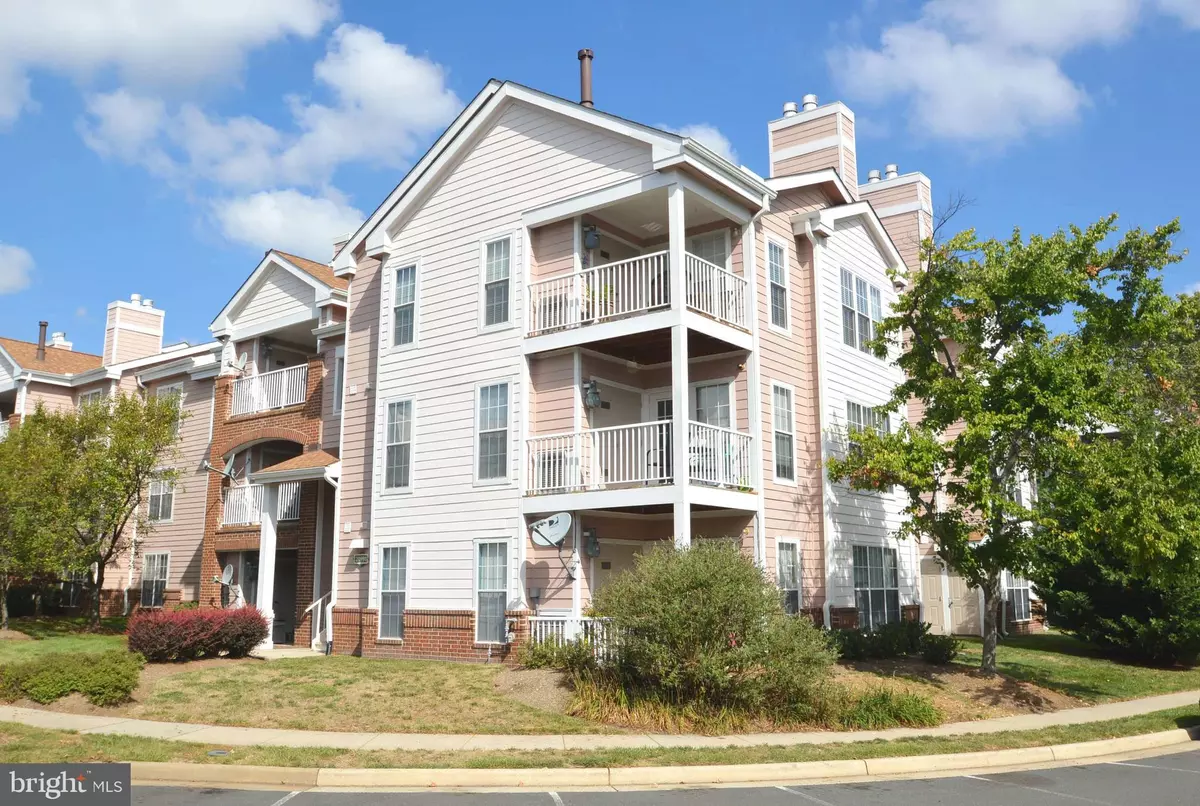$241,000
$249,900
3.6%For more information regarding the value of a property, please contact us for a free consultation.
2 Beds
2 Baths
1,019 SqFt
SOLD DATE : 07/06/2020
Key Details
Sold Price $241,000
Property Type Condo
Sub Type Condo/Co-op
Listing Status Sold
Purchase Type For Sale
Square Footage 1,019 sqft
Price per Sqft $236
Subdivision Westmaren Condo
MLS Listing ID VALO410722
Sold Date 07/06/20
Style Other
Bedrooms 2
Full Baths 2
Condo Fees $345/mo
HOA Fees $65/mo
HOA Y/N Y
Abv Grd Liv Area 1,019
Originating Board BRIGHT
Year Built 1991
Annual Tax Amount $2,256
Tax Year 2020
Property Description
2 HOUR NOTICE REQUIRED*MUST WEAR MASKS WHEN SHOWING PROPERTY*LOCATED NEXT TO SHOPPING*NEAR TOLL ROAD, ROUTE 7, ROUTE 28 AND FUTURE METRO STOP*2ND LEVEL FOR PRIVACY WITH EXTRA PARKING IN FRONT AND FRONTS OPEN COMMON AREA*POLY PIPES HAVE BEEN REPLACED*OVER 1,000 SQUARE FEET*2 BEDROOMS EACH WITH FULL BATHS*KITCHEN WITH GRANITE COUNTERTOPS AND STAINLESS STEEL APPLIANCES*OPEN LIVING ROOM WITH WOOD BURNING FIREPLACE*SEPARATE DINING ROOM*MASTER BEDROM WITH WALK IN CLOSET, CEILING FAN AND FULL BATH*2ND BEDROOM WITH WALK IN CLOSET AND FULL BATH*WALK OUT TO COVERED BALCONY WITH VIEW OF OPEN COMMON AREA*
Location
State VA
County Loudoun
Zoning 19
Rooms
Other Rooms Living Room, Dining Room, Primary Bedroom, Bedroom 2, Kitchen, Foyer
Basement Other
Main Level Bedrooms 2
Interior
Interior Features Carpet, Ceiling Fan(s), Entry Level Bedroom, Floor Plan - Open, Upgraded Countertops
Hot Water Electric
Heating Central
Cooling Ceiling Fan(s), Heat Pump(s)
Flooring Ceramic Tile, Carpet, Laminated
Fireplaces Number 1
Equipment Dishwasher, Disposal, Dryer, Exhaust Fan, Oven/Range - Electric, Refrigerator, Stainless Steel Appliances, Stove, Washer
Fireplace Y
Appliance Dishwasher, Disposal, Dryer, Exhaust Fan, Oven/Range - Electric, Refrigerator, Stainless Steel Appliances, Stove, Washer
Heat Source Electric
Exterior
Exterior Feature Balcony
Amenities Available Common Grounds, Basketball Courts, Community Center, Pool - Outdoor, Tennis Courts, Tot Lots/Playground, Volleyball Courts
Waterfront N
Water Access N
Accessibility Other
Porch Balcony
Garage N
Building
Story 1
Sewer Public Sewer
Water Public
Architectural Style Other
Level or Stories 1
Additional Building Above Grade, Below Grade
New Construction N
Schools
Elementary Schools Sanders Corner
Middle Schools Trailside
High Schools Stone Bridge
School District Loudoun County Public Schools
Others
HOA Fee Include Common Area Maintenance,Management,Pool(s),Recreation Facility,Snow Removal,Trash
Senior Community No
Tax ID 117290489006
Ownership Condominium
Special Listing Condition Standard
Read Less Info
Want to know what your home might be worth? Contact us for a FREE valuation!

Our team is ready to help you sell your home for the highest possible price ASAP

Bought with Ash S Thuthija • Ikon Realty - Ashburn

Find out why customers are choosing LPT Realty to meet their real estate needs






