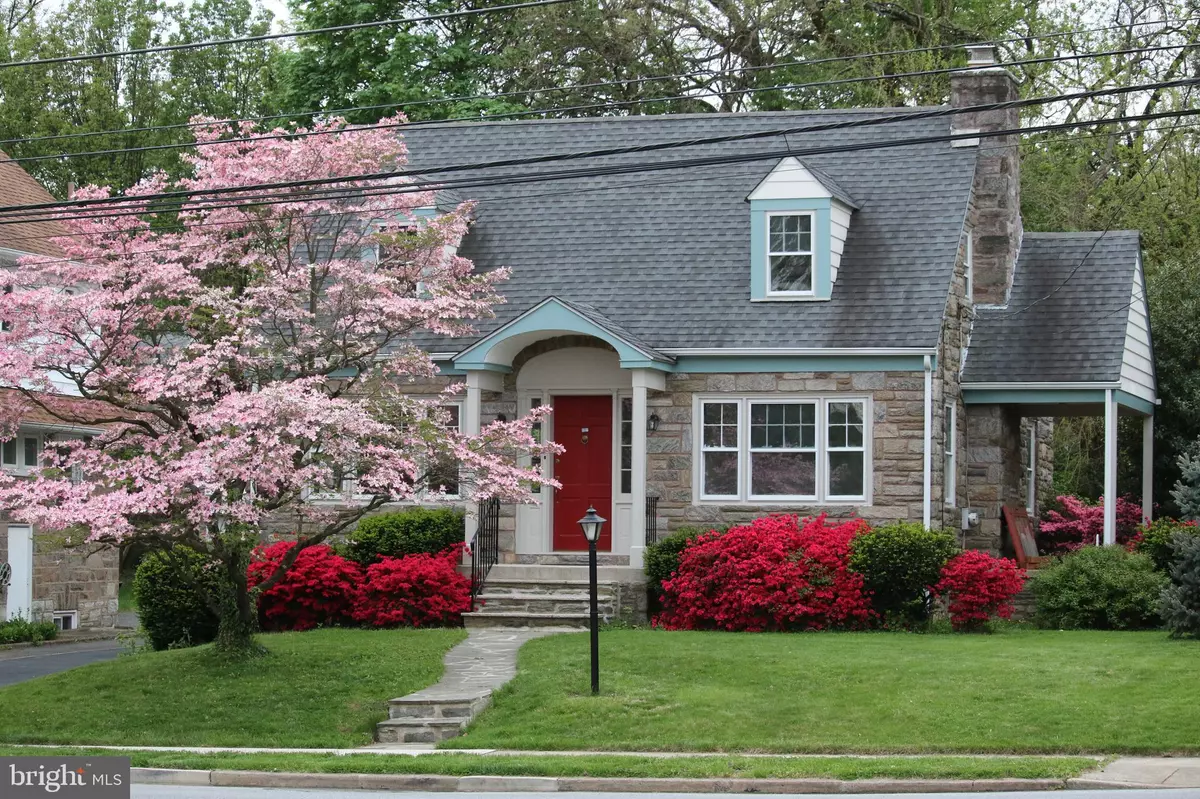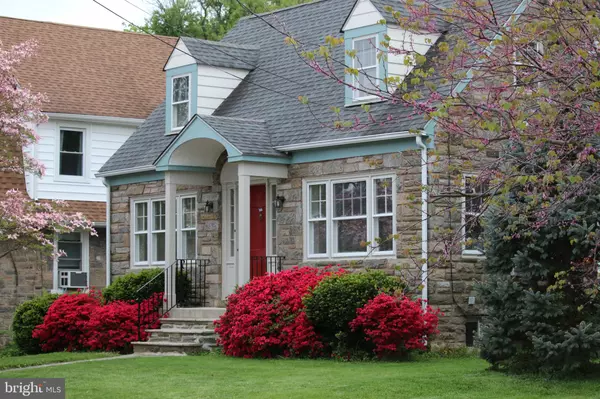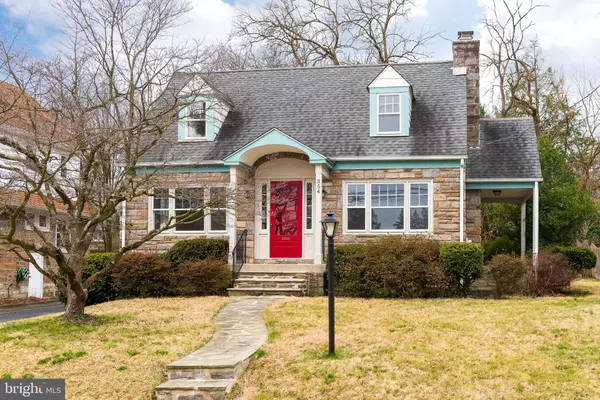$260,000
$249,900
4.0%For more information regarding the value of a property, please contact us for a free consultation.
3 Beds
2 Baths
2,146 SqFt
SOLD DATE : 06/23/2020
Key Details
Sold Price $260,000
Property Type Single Family Home
Sub Type Detached
Listing Status Sold
Purchase Type For Sale
Square Footage 2,146 sqft
Price per Sqft $121
Subdivision None Available
MLS Listing ID PADE515776
Sold Date 06/23/20
Style Cape Cod
Bedrooms 3
Full Baths 2
HOA Y/N N
Abv Grd Liv Area 1,806
Originating Board BRIGHT
Year Built 1940
Annual Tax Amount $9,121
Tax Year 2019
Lot Size 8,538 Sqft
Acres 0.2
Lot Dimensions 60.00 x 116.46
Property Description
Beautifully renovated stately single home in desirable Drexel Hill. Every room has been meticulously renovated and updated to provide a stunning home for you to move right into and begin enjoying your new neighborhood. Approaching the home you will notice the beautiful landscaping highlighting the front of this stone house. There is a private driveway allowing for plenty of parking, as well as an over sized detached one car garage. There is Lots of space in the very private backyard for entertaining. As you enter the house you will notice the beautifully redone hardwood floors throughout the entire house. On your right as you enter is a formal living room with cozy wood burning fireplace. An added bonus is the porch off of the living room. Enclose this if you like to obtain a screened in area . To your left as you enter the house is the formal dining room and then the spacious, modern kitchen with new cabinets, new granite counter tops, new appliances and a stunning tile floor. Off of the kitchen is the first floor bedroom suite with a full bathroom which maintains the retro look of a Drexel Hill home. Upstairs are two large bedrooms and another full bath-also maintaining the retro style. As was included with many single homes of this type, there is an exterior door off the second floor hallway allowing access to a future addition if that is in your plans. The basement is finished with a walk out entrance to the back yard. There is also a spacious laundry room and utility room. Come see this amazing house and you will want to make it your own before summer.
Location
State PA
County Delaware
Area Upper Darby Twp (10416)
Zoning RESID
Rooms
Other Rooms Living Room, Dining Room, Bedroom 2, Bedroom 3, Kitchen, Family Room, Bedroom 1, Laundry
Basement Full, Partially Finished
Main Level Bedrooms 1
Interior
Interior Features Built-Ins, Entry Level Bedroom, Wood Floors
Hot Water Natural Gas
Heating Forced Air
Cooling Central A/C
Fireplaces Number 1
Fireplaces Type Wood
Equipment Built-In Microwave, Built-In Range, Dishwasher, Dryer, Oven/Range - Gas, Refrigerator, Washer
Fireplace Y
Appliance Built-In Microwave, Built-In Range, Dishwasher, Dryer, Oven/Range - Gas, Refrigerator, Washer
Heat Source Natural Gas
Laundry Basement
Exterior
Garage Oversized
Garage Spaces 1.0
Water Access N
Accessibility None
Total Parking Spaces 1
Garage Y
Building
Story 2
Sewer Public Sewer
Water Public
Architectural Style Cape Cod
Level or Stories 2
Additional Building Above Grade, Below Grade
New Construction N
Schools
School District Upper Darby
Others
Senior Community No
Tax ID 16-09-01043-00
Ownership Fee Simple
SqFt Source Estimated
Acceptable Financing Cash, Conventional, FHA, VA
Listing Terms Cash, Conventional, FHA, VA
Financing Cash,Conventional,FHA,VA
Special Listing Condition Standard
Read Less Info
Want to know what your home might be worth? Contact us for a FREE valuation!

Our team is ready to help you sell your home for the highest possible price ASAP

Bought with Donna Lee Sater • BHHS Fox & Roach-Media

Find out why customers are choosing LPT Realty to meet their real estate needs






