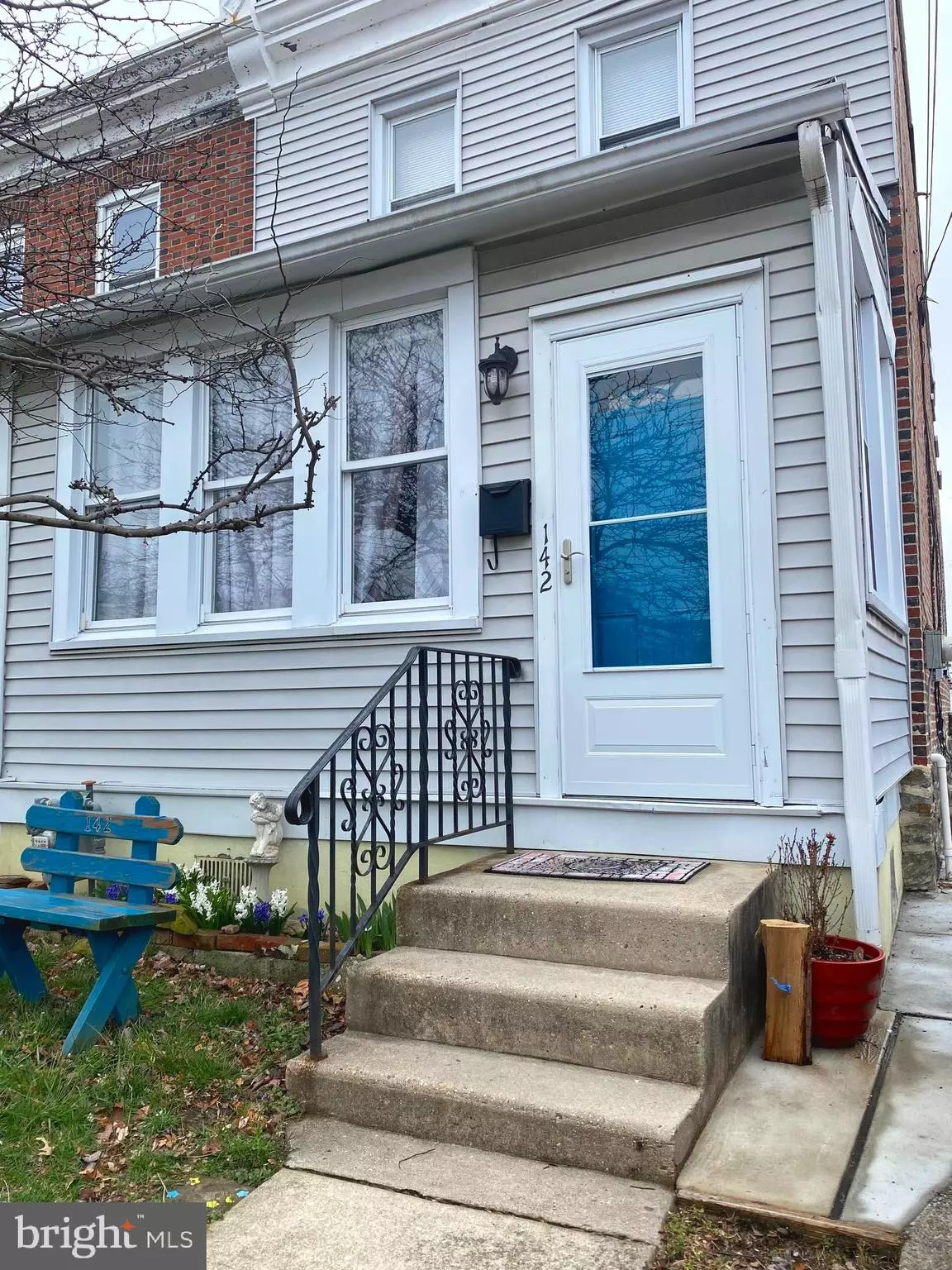$132,500
$128,500
3.1%For more information regarding the value of a property, please contact us for a free consultation.
3 Beds
2 Baths
1,344 SqFt
SOLD DATE : 05/22/2020
Key Details
Sold Price $132,500
Property Type Single Family Home
Sub Type Twin/Semi-Detached
Listing Status Sold
Purchase Type For Sale
Square Footage 1,344 sqft
Price per Sqft $98
Subdivision Californian
MLS Listing ID PADE516414
Sold Date 05/22/20
Style Colonial
Bedrooms 3
Full Baths 2
HOA Y/N N
Abv Grd Liv Area 1,344
Originating Board BRIGHT
Year Built 1920
Annual Tax Amount $4,299
Tax Year 2019
Lot Size 3,615 Sqft
Acres 0.08
Lot Dimensions 0.00 x 0.00
Property Description
This semi-detached home is ready to sell fast! This home has 3 bedrooms, 2 bathrooms, and all the privacy you need being at the end of the street with no outlet. You will walk into a enclosed front porch that can be used all year round. The first floor includes a large living room that leads to an over-sized dining room perfect for entertaining and large dinners. Off the kitchen, you have access to a full unfinished basement with plenty of storage room. The mud room off the kitchen will provide you with your main floor laundry, and a full size bathroom! The outdoor patio is perfect for grilling and gathering with an extended overhang to protect from rain and snow. Upstairs you will find 3 bedrooms and another full bathroom. This home is waiting for its new owners to provide cosmetic upgrades and the TLC that it needs. Owner is selling the home in as-is condition and a home inspection is for informational purposes only. Call today to schedule your virtual tour before this one is no longer available.
Location
State PA
County Delaware
Area Glenolden Boro (10421)
Zoning R-10 SINGLE FAMILY
Rooms
Other Rooms Dining Room, Kitchen, Mud Room
Basement Full, Unfinished
Main Level Bedrooms 3
Interior
Interior Features Floor Plan - Traditional, Formal/Separate Dining Room
Heating Hot Water
Cooling Window Unit(s)
Equipment Dishwasher, Dryer, Oven/Range - Gas, Washer, Refrigerator
Furnishings No
Fireplace N
Appliance Dishwasher, Dryer, Oven/Range - Gas, Washer, Refrigerator
Heat Source Natural Gas
Laundry Main Floor
Exterior
Exterior Feature Patio(s)
Garage Spaces 2.0
Fence Partially, Privacy
Waterfront N
Water Access N
Accessibility None
Porch Patio(s)
Total Parking Spaces 2
Garage N
Building
Story 2
Sewer Public Sewer
Water Public
Architectural Style Colonial
Level or Stories 2
Additional Building Above Grade, Below Grade
New Construction N
Schools
School District Interboro
Others
Senior Community No
Tax ID 21-00-02127-00
Ownership Fee Simple
SqFt Source Assessor
Acceptable Financing Cash, Conventional, FHA 203(k), FHA
Horse Property N
Listing Terms Cash, Conventional, FHA 203(k), FHA
Financing Cash,Conventional,FHA 203(k),FHA
Special Listing Condition Standard
Read Less Info
Want to know what your home might be worth? Contact us for a FREE valuation!

Our team is ready to help you sell your home for the highest possible price ASAP

Bought with Dawn M. Harland • Tesla Realty Group, LLC

Find out why customers are choosing LPT Realty to meet their real estate needs






