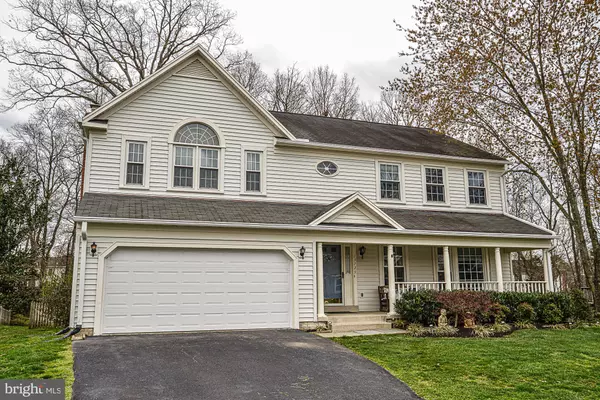$687,000
$689,000
0.3%For more information regarding the value of a property, please contact us for a free consultation.
4 Beds
4 Baths
3,532 SqFt
SOLD DATE : 05/20/2020
Key Details
Sold Price $687,000
Property Type Single Family Home
Sub Type Detached
Listing Status Sold
Purchase Type For Sale
Square Footage 3,532 sqft
Price per Sqft $194
Subdivision Little Rocky Run
MLS Listing ID VAFX1120366
Sold Date 05/20/20
Style Colonial
Bedrooms 4
Full Baths 3
Half Baths 1
HOA Fees $95/mo
HOA Y/N Y
Abv Grd Liv Area 2,632
Originating Board BRIGHT
Year Built 1986
Annual Tax Amount $7,032
Tax Year 2020
Lot Size 8,571 Sqft
Acres 0.2
Property Description
Welcome to historic Little Rocky Run in Clifton, Va. Located just 4 miles from the quaint downtown area of Clifton where you'll have the option of enjoying unique shopping and dining. Little Rocky run offers 3 pools, 15 playgrounds, 7 tennis and pickleball courts, 3 basketball courts, and tons of activities for residents. This home has been meticulously cared for over the years. The kitchen was remodeled in 2016 with custom cabinetry, granite countertops, soft close drawers and a beautiful 12 foot island. It's an island you've never seen before with a built-in convection oven, gas cooktop and gourmet vent which was recently updated. The kitchen remodel is worth $85K. The master suite has a luxurious bathroom with 2 shower heads, dual sink vanity, freestanding tub and a skylight. The master bath remodel is worth $25K. All bedrooms have ceiling fans and oversized closet space. The basement is unique and offers many fun pleasures such as a pool table, poker table and full bar. Pull up a stool because you're going to want to be a part of this one. The main level, stairs and hallway on upper level have a solid Brazilian chestnut hardwood worth $20K. In total $130K has been put into the kitchen, master bathroom and floors. New carpet in master bedroom 2020, Ceiling fans in all bedrooms with huge closet space, HVAC 2019 with full house humidifier, water heater 2005 and windows 2005. Most importantly within the neighborhood is the elementary, middle and high school. Just a mile down the road is Twin Lakes Golf course and other shopping and dining options. Whether it s work, play or enjoying some relaxing time, this home has it all.
Location
State VA
County Fairfax
Zoning 131
Rooms
Other Rooms Living Room, Dining Room, Primary Bedroom, Bedroom 2, Bedroom 3, Bedroom 4, Kitchen, Foyer, Recreation Room, Bathroom 2, Primary Bathroom, Half Bath
Basement Full
Interior
Interior Features Bar, Carpet, Ceiling Fan(s), Dining Area, Floor Plan - Traditional, Kitchen - Gourmet, Kitchen - Island, Kitchen - Table Space, Laundry Chute, Primary Bath(s), Skylight(s), Stall Shower, Upgraded Countertops, Wood Floors
Heating Forced Air
Cooling Central A/C
Flooring Hardwood, Carpet
Fireplaces Number 1
Equipment Built-In Microwave, Dishwasher, Disposal, Dryer, Exhaust Fan, Freezer, Icemaker, Microwave, Range Hood, Refrigerator
Appliance Built-In Microwave, Dishwasher, Disposal, Dryer, Exhaust Fan, Freezer, Icemaker, Microwave, Range Hood, Refrigerator
Heat Source Natural Gas
Exterior
Exterior Feature Deck(s), Porch(es)
Garage Garage Door Opener
Garage Spaces 2.0
Fence Split Rail
Utilities Available Natural Gas Available
Amenities Available Basketball Courts, Bike Trail, Club House, Common Grounds, Jog/Walk Path, Meeting Room, Pool - Outdoor, Tennis Courts, Tot Lots/Playground, Other
Water Access N
Roof Type Composite
Accessibility None
Porch Deck(s), Porch(es)
Attached Garage 2
Total Parking Spaces 2
Garage Y
Building
Lot Description Backs to Trees, Front Yard, Landscaping, Rear Yard
Story 3+
Sewer Public Sewer
Water Public
Architectural Style Colonial
Level or Stories 3+
Additional Building Above Grade, Below Grade
New Construction N
Schools
Elementary Schools Union Mill
Middle Schools Liberty
High Schools Centreville
School District Fairfax County Public Schools
Others
Pets Allowed Y
HOA Fee Include Common Area Maintenance,Pool(s),Trash,Other
Senior Community No
Tax ID 0652 07 0128
Ownership Fee Simple
SqFt Source Assessor
Special Listing Condition Standard
Pets Description No Pet Restrictions
Read Less Info
Want to know what your home might be worth? Contact us for a FREE valuation!

Our team is ready to help you sell your home for the highest possible price ASAP

Bought with Damon A Nicholas • Coldwell Banker Realty

Find out why customers are choosing LPT Realty to meet their real estate needs






