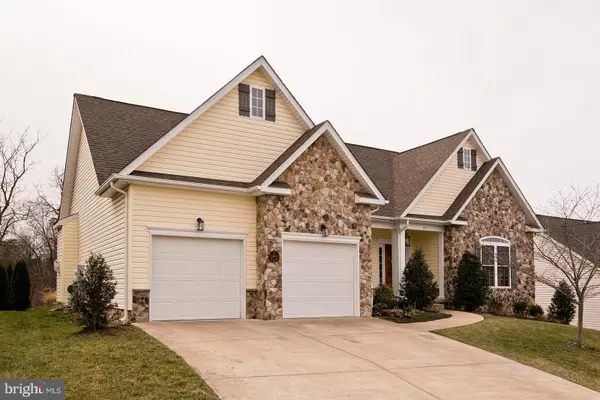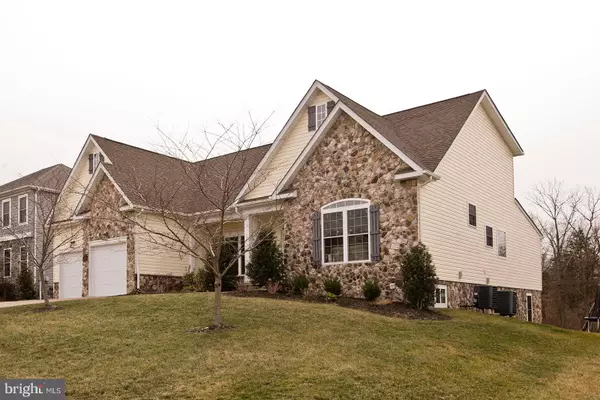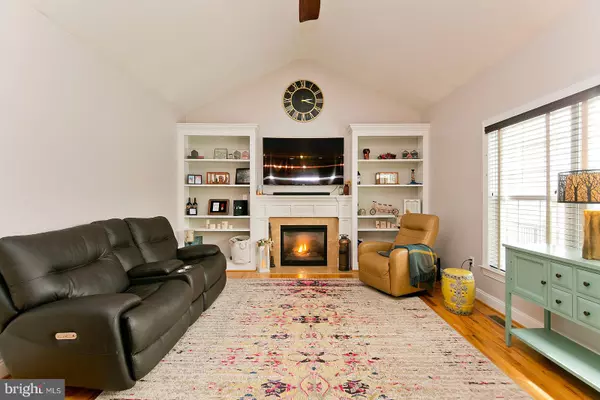$423,000
$439,000
3.6%For more information regarding the value of a property, please contact us for a free consultation.
4 Beds
3 Baths
2,211 SqFt
SOLD DATE : 05/20/2020
Key Details
Sold Price $423,000
Property Type Single Family Home
Sub Type Detached
Listing Status Sold
Purchase Type For Sale
Square Footage 2,211 sqft
Price per Sqft $191
Subdivision Abrams Pointe
MLS Listing ID VAFV155234
Sold Date 05/20/20
Style Colonial
Bedrooms 4
Full Baths 2
Half Baths 1
HOA Fees $16/ann
HOA Y/N Y
Abv Grd Liv Area 2,211
Originating Board BRIGHT
Year Built 2012
Annual Tax Amount $2,323
Tax Year 2019
Lot Size 0.350 Acres
Acres 0.35
Property Description
This pleasing Colonial in the quiet Abrams Pointe neighborhood greets you with its sunny yellow paint and complimentary stone facade. Lush landscaping surrounds the home and provides some privacy to the recessed front porch. The main level of this four-bedroom gem is really the star. Featuring a genuine open floor plan that allows you to create living spaces as you envision them. The details don't disappoint: crown molding, wainscotting, modern paint, built-ins, hardwood floors, an abundance of light, a gas fireplace and of course, that desirable main-level master, with a handsome soaking tub in the master bath! The covered back porch and adjacent stone patio lead you to a grassy yard that backs to the woods. You'll also find gorgeous bedrooms upstairs and downstairs, a spacious unfinished walkout basement. Peaceful neighborhood living, solid modern construction and easy access to main arteries and amenities, what's not to love?
Location
State VA
County Frederick
Zoning RP
Rooms
Other Rooms Living Room, Dining Room, Primary Bedroom, Bedroom 2, Bedroom 3, Bedroom 4, Kitchen, Foyer, Breakfast Room, Primary Bathroom, Full Bath
Basement Full
Main Level Bedrooms 1
Interior
Interior Features Built-Ins, Breakfast Area, Carpet, Ceiling Fan(s), Crown Moldings, Combination Kitchen/Living, Entry Level Bedroom, Family Room Off Kitchen, Floor Plan - Open, Kitchen - Island, Primary Bath(s), Soaking Tub, Stall Shower, Formal/Separate Dining Room, Kitchen - Gourmet, Recessed Lighting, Upgraded Countertops, Tub Shower, Walk-in Closet(s), Wood Floors
Heating Forced Air
Cooling Central A/C
Fireplaces Number 1
Equipment Built-In Microwave, Oven/Range - Electric, Refrigerator, Dishwasher, Stainless Steel Appliances
Fireplace Y
Appliance Built-In Microwave, Oven/Range - Electric, Refrigerator, Dishwasher, Stainless Steel Appliances
Heat Source Natural Gas
Exterior
Exterior Feature Patio(s), Deck(s)
Garage Garage - Front Entry
Garage Spaces 2.0
Waterfront N
Water Access N
Accessibility None
Porch Patio(s), Deck(s)
Attached Garage 2
Total Parking Spaces 2
Garage Y
Building
Story 3+
Sewer Public Sewer
Water Public
Architectural Style Colonial
Level or Stories 3+
Additional Building Above Grade, Below Grade
New Construction N
Schools
School District Frederick County Public Schools
Others
HOA Fee Include Common Area Maintenance
Senior Community No
Tax ID 55N 1 1 57
Ownership Fee Simple
SqFt Source Assessor
Special Listing Condition Standard
Read Less Info
Want to know what your home might be worth? Contact us for a FREE valuation!

Our team is ready to help you sell your home for the highest possible price ASAP

Bought with David K Spence • ICON Real Estate, LLC

Find out why customers are choosing LPT Realty to meet their real estate needs






