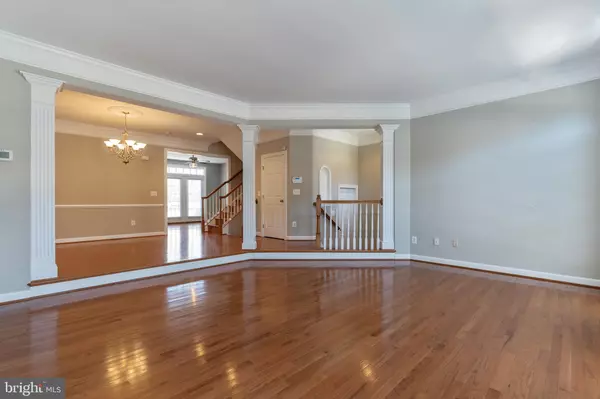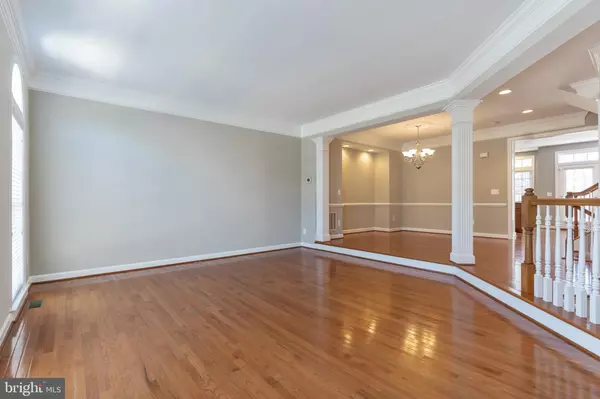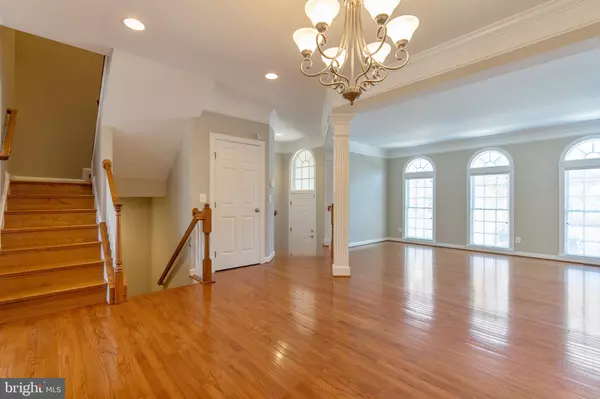$560,000
$559,900
For more information regarding the value of a property, please contact us for a free consultation.
3 Beds
4 Baths
2,510 SqFt
SOLD DATE : 04/10/2020
Key Details
Sold Price $560,000
Property Type Townhouse
Sub Type Interior Row/Townhouse
Listing Status Sold
Purchase Type For Sale
Square Footage 2,510 sqft
Price per Sqft $223
Subdivision Cook Inlet
MLS Listing ID VAFX1114486
Sold Date 04/10/20
Style Colonial
Bedrooms 3
Full Baths 3
Half Baths 1
HOA Fees $150/qua
HOA Y/N Y
Abv Grd Liv Area 1,940
Originating Board BRIGHT
Year Built 2004
Annual Tax Amount $5,778
Tax Year 2019
Lot Size 1,920 Sqft
Acres 0.04
Property Description
Stunning brick-front townhome in turnkey condition! This 3 bedroom, 3.5 bath home offers distinctive architectural details that are sure to please. Upon front door entry, you will be awed by high ceilings, beautiful crown molding and gleaming hardwood floors. The entire home was just professionally painted with contemporary colors and thoughtfully updated throughout. The gourmet kitchen features brand new quartz countertops, large island, 42" cabinetry, new stainless steel appliances, including a five burner gas cooktop, stylish new linear mosaic glass backsplash, recessed lighting and French doors that open to an expansive Trex deck. Upstairs you will find a spacious master suite with a tray ceiling and walk-in closet. The spa-like master bath includes a large soaking tub, two separate vanities with new quartz countertops and a glass enclosed shower. Completing the upper level are two additional bedrooms, a hall bathroom along with a laundry room that features a brand new LG washer and dryer. The lower level recreation room features a gas fireplace, recessed lighting, built-in shelves and opens to a secluded patio. The renovated lower level bath features a glass enclosed shower with mosaic glass subway tile and marble vanity countertop. This gorgeous home also has brand new light fixtures in all baths, new faucets, new ceiling fans, new door knobs & hinges, new carpets and a newer TRANE HVAC system. The home is situated on a no outlet street and backs to trees. Close to all commuter routes, Fort Belvoir, Wegmans, Kingstowne and Springfield Towne Centers. TRULY MOVE-IN READY, A MUST SEE!
Location
State VA
County Fairfax
Zoning 304
Rooms
Other Rooms Living Room, Dining Room, Primary Bedroom, Bedroom 2, Bedroom 3, Kitchen, Foyer, Laundry, Recreation Room, Bathroom 1, Bathroom 2, Bathroom 3, Primary Bathroom
Basement Daylight, Full, Fully Finished
Interior
Interior Features Built-Ins, Ceiling Fan(s), Chair Railings, Crown Moldings, Dining Area, Floor Plan - Open, Kitchen - Eat-In, Kitchen - Gourmet, Kitchen - Island, Primary Bath(s), Recessed Lighting, Stall Shower, Upgraded Countertops, Walk-in Closet(s), Window Treatments, Wood Floors
Heating Forced Air
Cooling Central A/C, Programmable Thermostat
Flooring Hardwood, Tile/Brick, Carpet
Fireplaces Number 1
Fireplaces Type Fireplace - Glass Doors, Gas/Propane, Heatilator, Marble
Equipment Built-In Microwave, Cooktop, Dishwasher, Disposal, Dryer, Oven - Double, Oven - Wall, Refrigerator, Stainless Steel Appliances, Washer
Fireplace Y
Window Features Atrium,Casement,Double Hung,Double Pane,Screens
Appliance Built-In Microwave, Cooktop, Dishwasher, Disposal, Dryer, Oven - Double, Oven - Wall, Refrigerator, Stainless Steel Appliances, Washer
Heat Source Natural Gas
Exterior
Exterior Feature Brick, Deck(s), Patio(s), Porch(es)
Garage Additional Storage Area, Garage - Front Entry, Garage Door Opener, Inside Access
Garage Spaces 2.0
Amenities Available Club House, Common Grounds, Fencing, Pool - Outdoor, Tot Lots/Playground
Waterfront N
Water Access N
Accessibility None
Porch Brick, Deck(s), Patio(s), Porch(es)
Attached Garage 2
Total Parking Spaces 2
Garage Y
Building
Lot Description No Thru Street, Trees/Wooded
Story 3+
Sewer Public Sewer
Water Public
Architectural Style Colonial
Level or Stories 3+
Additional Building Above Grade, Below Grade
Structure Type 9'+ Ceilings,Tray Ceilings
New Construction N
Schools
Elementary Schools Gunston
Middle Schools Hayfield Secondary School
High Schools Hayfield
School District Fairfax County Public Schools
Others
HOA Fee Include Lawn Care Front,Lawn Care Rear,Lawn Maintenance,Management,Pool(s),Snow Removal,Trash
Senior Community No
Tax ID 1081 15 0253
Ownership Fee Simple
SqFt Source Assessor
Security Features Carbon Monoxide Detector(s),Security System,Smoke Detector
Acceptable Financing Cash, Conventional, FHA, VA
Listing Terms Cash, Conventional, FHA, VA
Financing Cash,Conventional,FHA,VA
Special Listing Condition Standard
Read Less Info
Want to know what your home might be worth? Contact us for a FREE valuation!

Our team is ready to help you sell your home for the highest possible price ASAP

Bought with Porsche S Samson • Keller Williams Realty

Find out why customers are choosing LPT Realty to meet their real estate needs






