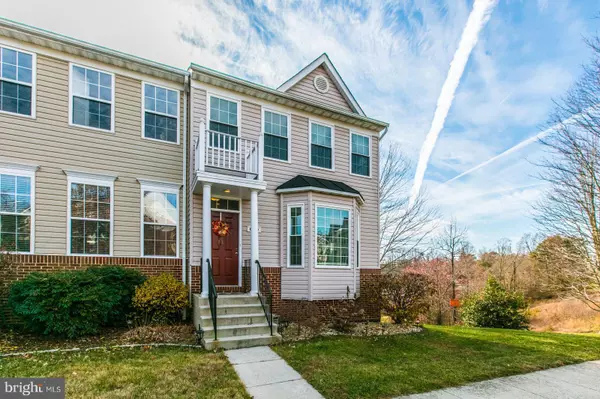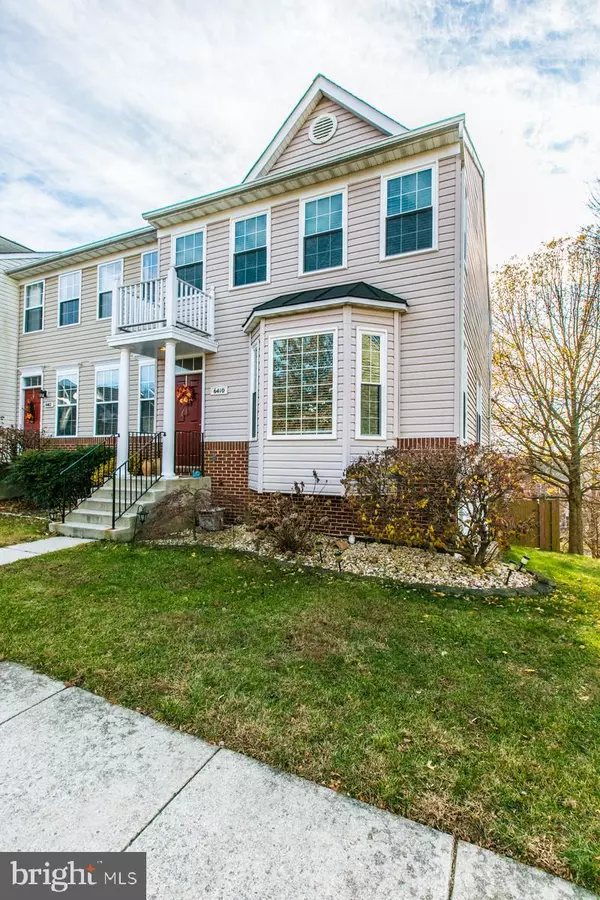$510,000
$499,000
2.2%For more information regarding the value of a property, please contact us for a free consultation.
3 Beds
3 Baths
1,736 SqFt
SOLD DATE : 03/11/2020
Key Details
Sold Price $510,000
Property Type Townhouse
Sub Type End of Row/Townhouse
Listing Status Sold
Purchase Type For Sale
Square Footage 1,736 sqft
Price per Sqft $293
Subdivision Kingstowne
MLS Listing ID VAFX1105922
Sold Date 03/11/20
Style Colonial
Bedrooms 3
Full Baths 3
HOA Fees $104/mo
HOA Y/N Y
Abv Grd Liv Area 1,336
Originating Board BRIGHT
Year Built 1997
Annual Tax Amount $5,447
Tax Year 2019
Lot Size 1,867 Sqft
Acres 0.04
Property Description
Beautiful, bright, and cheerful home right in the heart of Kingstowne, Alexandria! Gleaming hardwood floors throughout the main level accent a spacious and immaculately appointed living room. A cozy three sided gas fireplace situated in between the living room and a tastefully updated kitchen perfect for relaxing after a long day. Kitchen updates include 44 inch cabinetry, granite countertops with island and stainless steel appliances with a gas oven/gas range. Double pane, energy efficient windows recently replaced and include a transferable lifetime warranty. Sturdy new architectural shingle roof installed in 2015. Large master bedroom with newer, plush wall to wall carpet includes gorgeous vaulted ceilings. Attached updated master bathroom is elegantly designed with a separate soaking tub and shower! Finished basement includes a den/recreation room, full bathroom, and workshop/storage area with its own private rear walkout/entryway. A private rear deck and paver patio backs to trees and undeveloped common areas. Minutes to the Van Dorn Metro, Springfield Metro, 495, 395, 95, all kinds of Kingstowne shopping including Wegmans! Don't forget about all of the many amenities that are a part of the Kingstowne HOA including pools, fitness centers, tot lots, walking trails, basketball courts, tennis courts, activity/fitness programs and more!
Location
State VA
County Fairfax
Zoning 304
Rooms
Other Rooms Living Room, Dining Room, Primary Bedroom, Kitchen, Den, Laundry, Storage Room, Workshop, Primary Bathroom, Full Bath
Basement Partially Finished, Rear Entrance, Heated, Space For Rooms, Windows, Workshop
Interior
Interior Features Floor Plan - Open, Ceiling Fan(s), Combination Kitchen/Dining, Kitchen - Island, Primary Bath(s), Walk-in Closet(s), Upgraded Countertops, Wood Floors
Heating Forced Air
Cooling Central A/C
Flooring Hardwood, Carpet, Ceramic Tile
Fireplaces Number 1
Fireplaces Type Fireplace - Glass Doors, Insert
Equipment Built-In Microwave, Dishwasher, Disposal, Icemaker, Oven/Range - Gas, Refrigerator, Stainless Steel Appliances
Fireplace Y
Window Features Double Pane,Energy Efficient
Appliance Built-In Microwave, Dishwasher, Disposal, Icemaker, Oven/Range - Gas, Refrigerator, Stainless Steel Appliances
Heat Source Natural Gas
Laundry Hookup, Lower Floor
Exterior
Exterior Feature Deck(s), Patio(s)
Parking On Site 2
Fence Rear
Utilities Available Fiber Optics Available
Amenities Available Bike Trail, Basketball Courts, Club House, Common Grounds, Fitness Center, Jog/Walk Path, Pool - Outdoor, Recreational Center, Tot Lots/Playground, Tennis Courts
Water Access N
View Trees/Woods
Roof Type Architectural Shingle
Accessibility None
Porch Deck(s), Patio(s)
Garage N
Building
Lot Description Backs to Trees, Landscaping, No Thru Street, Private, Cul-de-sac, Backs - Open Common Area
Story 3+
Sewer Public Sewer
Water Public
Architectural Style Colonial
Level or Stories 3+
Additional Building Above Grade, Below Grade
Structure Type Vaulted Ceilings
New Construction N
Schools
Elementary Schools Lane
Middle Schools Twain
High Schools Edison
School District Fairfax County Public Schools
Others
HOA Fee Include Reserve Funds,Snow Removal,Trash,Pool(s),Recreation Facility
Senior Community No
Tax ID 0823 40520300
Ownership Fee Simple
SqFt Source Assessor
Horse Property N
Special Listing Condition Standard
Read Less Info
Want to know what your home might be worth? Contact us for a FREE valuation!

Our team is ready to help you sell your home for the highest possible price ASAP

Bought with Dana Zalowski • McEnearney Associates, Inc.

Find out why customers are choosing LPT Realty to meet their real estate needs






