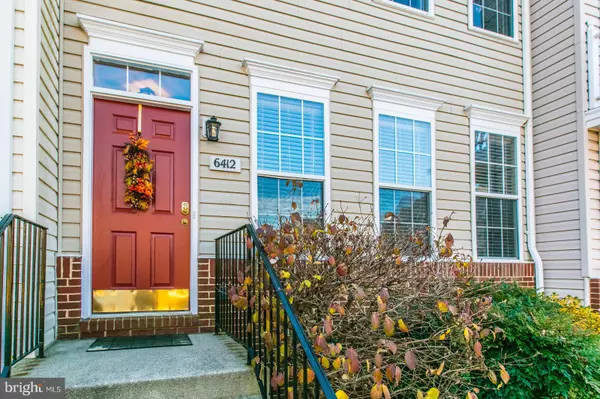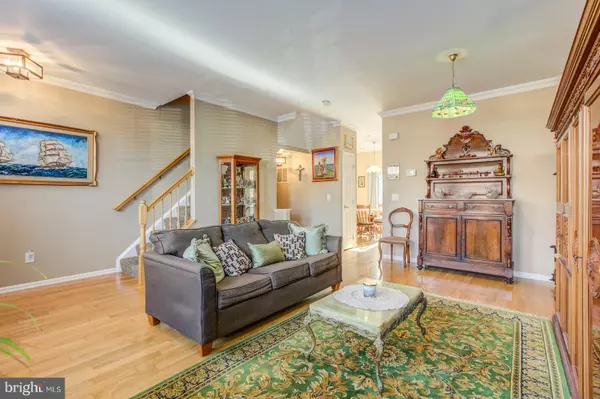$501,000
$474,900
5.5%For more information regarding the value of a property, please contact us for a free consultation.
4 Beds
3 Baths
1,920 SqFt
SOLD DATE : 03/11/2020
Key Details
Sold Price $501,000
Property Type Townhouse
Sub Type Interior Row/Townhouse
Listing Status Sold
Purchase Type For Sale
Square Footage 1,920 sqft
Price per Sqft $260
Subdivision Kingstowne
MLS Listing ID VAFX1105940
Sold Date 03/11/20
Style Colonial
Bedrooms 4
Full Baths 3
HOA Fees $104/mo
HOA Y/N Y
Abv Grd Liv Area 1,280
Originating Board BRIGHT
Year Built 1997
Annual Tax Amount $5,199
Tax Year 2019
Lot Size 1,333 Sqft
Acres 0.03
Property Description
Make this beautifully appointed and immaculate home yours in 2020! Spacious main level living room is adorned with crown molding and polished hardwood flooring. The home's open concept floor plan provides an easy and comfortable transition from the living room to the dining room and updated kitchen. Kitchen upgrades include stunning granite countertops installed in 2016 with island, 44 inch cabinetry, stainless steel appliances, and a gas range/gas oven. Thompson Creek rear windows and sliding glass door installed in 2018 include transferable warranty. Beautiful plantation shutters provide exceptional privacy while blocking the sunlight when desired. New, plush wall to wall carpet installed throughout the entire second level. Master bedroom has tall vaulted ceilings and is attached to an immaculate master bathroom. Guest bathroom recently remodeled. Sturdy architectural shingle roof installed 2018. HVAC system replaced in 2014. Fully finished basement includes a den/recreation room with a 4th full bedroom, full bathroom, and a private walkout/entryway. A extraordinarily quiet and peaceful rear deck and landscaped patio face trees and undeveloped common areas. Minutes to the Van Dorn Metro, Springfield Metro, 495, 395, 95, all kinds of Kingstowne shopping including Wegmans! Don't forget about all the many amenities that are a part of the Kingstowne HOA including pools, fitness centers, community centers, tot lots, basketball and tennis courts, walking/biking trails and more!
Location
State VA
County Fairfax
Zoning 304
Rooms
Other Rooms Living Room, Dining Room, Primary Bedroom, Bedroom 2, Bedroom 3, Bedroom 4, Kitchen, Bathroom 3, Primary Bathroom, Full Bath
Basement Fully Finished
Interior
Interior Features Floor Plan - Open, Carpet, Ceiling Fan(s), Combination Kitchen/Dining, Crown Moldings, Kitchen - Island, Primary Bath(s), Recessed Lighting, Upgraded Countertops, Wood Floors
Heating Forced Air
Cooling Central A/C
Flooring Hardwood, Carpet, Ceramic Tile
Equipment Built-In Microwave, Dishwasher, Disposal, Icemaker, Oven/Range - Gas, Refrigerator, Water Heater
Fireplace N
Window Features Double Pane,Energy Efficient
Appliance Built-In Microwave, Dishwasher, Disposal, Icemaker, Oven/Range - Gas, Refrigerator, Water Heater
Heat Source Natural Gas
Laundry Hookup, Lower Floor
Exterior
Exterior Feature Deck(s), Patio(s)
Parking On Site 2
Fence Rear
Utilities Available Fiber Optics Available
Amenities Available Basketball Courts, Bike Trail, Common Grounds, Community Center, Fitness Center, Jog/Walk Path, Pool - Outdoor, Recreational Center, Tennis Courts, Tot Lots/Playground
Water Access N
View Trees/Woods
Roof Type Architectural Shingle
Accessibility None
Porch Deck(s), Patio(s)
Garage N
Building
Lot Description Backs to Trees, Landscaping, No Thru Street, Private
Story 3+
Sewer Public Sewer
Water Public
Architectural Style Colonial
Level or Stories 3+
Additional Building Above Grade, Below Grade
Structure Type Vaulted Ceilings
New Construction N
Schools
Elementary Schools Lane
Middle Schools Twain
High Schools Edison
School District Fairfax County Public Schools
Others
HOA Fee Include Common Area Maintenance,Management,Pool(s),Recreation Facility,Reserve Funds,Snow Removal,Trash
Senior Community No
Tax ID 0823 40520301
Ownership Fee Simple
SqFt Source Assessor
Special Listing Condition Standard
Read Less Info
Want to know what your home might be worth? Contact us for a FREE valuation!

Our team is ready to help you sell your home for the highest possible price ASAP

Bought with Kenneth A Garfinkel • Keller Williams Realty

Find out why customers are choosing LPT Realty to meet their real estate needs






