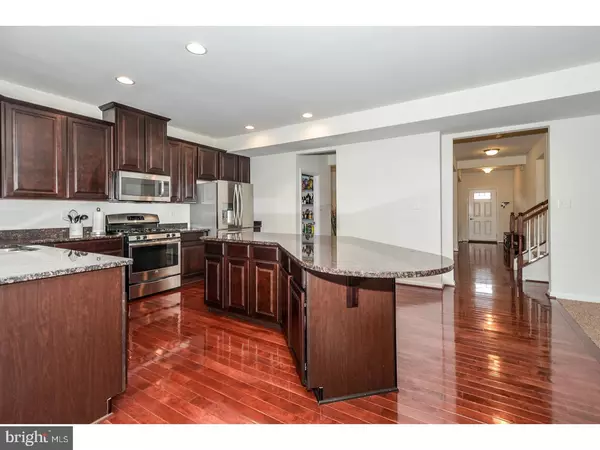$414,000
$414,000
For more information regarding the value of a property, please contact us for a free consultation.
4 Beds
4 Baths
3,915 SqFt
SOLD DATE : 05/17/2018
Key Details
Sold Price $414,000
Property Type Single Family Home
Sub Type Detached
Listing Status Sold
Purchase Type For Sale
Square Footage 3,915 sqft
Price per Sqft $105
Subdivision Hanover Woods
MLS Listing ID 1000276076
Sold Date 05/17/18
Style Colonial,Contemporary
Bedrooms 4
Full Baths 3
Half Baths 1
HOA Fees $63/qua
HOA Y/N Y
Abv Grd Liv Area 3,915
Originating Board TREND
Year Built 2014
Annual Tax Amount $6,325
Tax Year 2018
Lot Size 7,878 Sqft
Acres 0.18
Lot Dimensions 50
Property Description
Welcome Home! This 4 year young, Hanover Woods Beauty is waiting for you to call it home! Plenty of room for everyone to enjoy their own space- This 4BR, 3.5 bath Rome Model with morning room option and Finished Basement with Full Bath is nice! Beautiful Cherry Hardwood entry that extends into dining room, kitchen, powder room, morning room and walk in pantry. Spacious, open, and neutral all through out! Granite Kitchen with stainless appliances (Refrig. included!), gourmet Kitchen Island, cherry 42 inch cabinets that overlooks family room and morning room. Study/Den off the family room area. Enormous Master Bedroom with sitting area, Master Bath with walk in Closet conveniently located inside the Master Bathroom and an additional walk in closet in the bedroom! 3 additional ample size bedrooms, loft area, hall bath and 2nd floor laundry(W/D included!)complete this cool Upstairs floor plan! Professionally 38 x 18 Finished Basement with additional storage galore and Full Bathroom! French doors off the morning room leads you to fenced in level yard and backs up to open space. 2 car Garage. Gas heat! Gas Fireplace in Family Room! Gas Cooking! Whole House Central Vacuum System! Mins. To all major routes. This 3915 Sq. Foot home has all the upgrades, maintained impeccably, and ready to be yours!
Location
State PA
County Montgomery
Area New Hanover Twp (10647)
Zoning R15
Rooms
Other Rooms Living Room, Dining Room, Primary Bedroom, Bedroom 2, Bedroom 3, Kitchen, Family Room, Bedroom 1, Other, Attic
Basement Full, Fully Finished
Interior
Interior Features Kitchen - Island, Butlers Pantry, Ceiling Fan(s), Central Vacuum, Sprinkler System, Dining Area
Hot Water Natural Gas
Heating Gas, Forced Air
Cooling Central A/C
Flooring Wood, Fully Carpeted, Vinyl, Tile/Brick
Fireplaces Number 1
Fireplaces Type Gas/Propane
Equipment Dishwasher
Fireplace Y
Appliance Dishwasher
Heat Source Natural Gas
Laundry Upper Floor
Exterior
Exterior Feature Porch(es)
Garage Spaces 4.0
Fence Other
Water Access N
Roof Type Shingle
Accessibility None
Porch Porch(es)
Attached Garage 2
Total Parking Spaces 4
Garage Y
Building
Lot Description Front Yard, Rear Yard, SideYard(s)
Story 2
Foundation Concrete Perimeter
Sewer Public Sewer
Water Public
Architectural Style Colonial, Contemporary
Level or Stories 2
Additional Building Above Grade
Structure Type 9'+ Ceilings
New Construction N
Schools
School District Boyertown Area
Others
HOA Fee Include Common Area Maintenance,Snow Removal,Trash
Senior Community No
Tax ID 47-00-01420-127
Ownership Fee Simple
Acceptable Financing Conventional, VA, FHA 203(b), USDA
Listing Terms Conventional, VA, FHA 203(b), USDA
Financing Conventional,VA,FHA 203(b),USDA
Read Less Info
Want to know what your home might be worth? Contact us for a FREE valuation!

Our team is ready to help you sell your home for the highest possible price ASAP

Bought with Lubin Laventure • Realty Mark Associates

Find out why customers are choosing LPT Realty to meet their real estate needs






