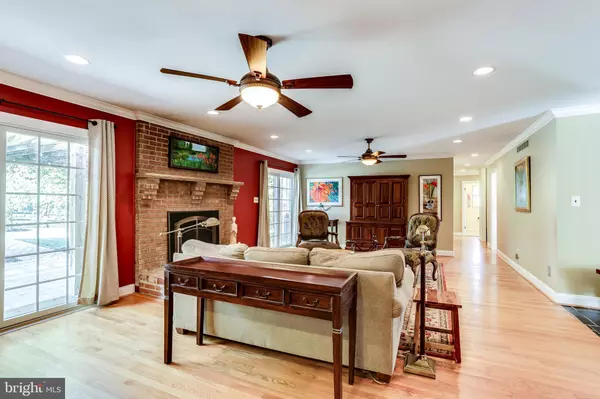$615,000
$615,000
For more information regarding the value of a property, please contact us for a free consultation.
3 Beds
4 Baths
2,496 SqFt
SOLD DATE : 02/07/2020
Key Details
Sold Price $615,000
Property Type Single Family Home
Sub Type Detached
Listing Status Sold
Purchase Type For Sale
Square Footage 2,496 sqft
Price per Sqft $246
Subdivision Dunloggin
MLS Listing ID MDHW271514
Sold Date 02/07/20
Style Ranch/Rambler
Bedrooms 3
Full Baths 2
Half Baths 2
HOA Y/N N
Abv Grd Liv Area 2,496
Originating Board BRIGHT
Year Built 1970
Annual Tax Amount $6,996
Tax Year 2019
Lot Size 0.500 Acres
Acres 0.5
Property Description
Back on the market with a new 30 year Architectural Shingle Roof and Electric Panel. Very fine curb appeal grabs you as enter this property and enjoy the freshly sealed driveway, a comfortable winding paver walkway, large freshly mulched gardens and enter into the ample foyer. From there enter into a Great Room with a gas fireplace with beautiful brick hearth and mantel accented by side sliders for ample light and open to the remodeled kitchen. The Kitchen is so comfortable to work in with Stainless Steel Appliances, including a double oven, and beautiful Granite Counters with peninsula style bar seating. Nearly 2500 Sq. Ft. of one level living at its best. Gleaming hardwoods accentuate the main level with large bedrooms, remodeled baths and a Master Suite. The lower level features a carpeted recreation or study/work area with a wet bar accented with wood paneling. Open double doors to an enormous area for storage or hobbies. From the great room exit the rear doors into a really beautiful patio and garden area with a trellis of mature wisteria cover, a relaxing gazebo, a side private patio just off the kitchen and even another garden area for quite meditation. The shed houses garden equipment for easy access. The exterior of the house is entirely brick and the tasteful gardens are freshly mulched. You ll be glad you discovered this one!!
Location
State MD
County Howard
Zoning R20
Direction South
Rooms
Other Rooms Living Room, Dining Room, Primary Bedroom, Bedroom 2, Bedroom 3, Kitchen, Family Room, Basement, Foyer, Recreation Room
Basement Other
Main Level Bedrooms 3
Interior
Interior Features Central Vacuum, Ceiling Fan(s), Bar, Breakfast Area, Floor Plan - Open, Formal/Separate Dining Room, Kitchen - Eat-In, Kitchen - Gourmet, Recessed Lighting, Tub Shower, Wet/Dry Bar, Wood Floors
Hot Water Natural Gas
Heating Forced Air
Cooling Central A/C
Flooring Hardwood
Fireplaces Number 1
Fireplaces Type Brick, Fireplace - Glass Doors, Gas/Propane
Equipment Cooktop, Disposal, Dryer - Front Loading, Exhaust Fan, Icemaker, Microwave, Oven - Self Cleaning, Range Hood, Refrigerator, Stainless Steel Appliances, Washer - Front Loading, Water Dispenser, Water Heater, Oven - Wall, Oven - Double, Dishwasher
Fireplace Y
Window Features Double Pane,Screens
Appliance Cooktop, Disposal, Dryer - Front Loading, Exhaust Fan, Icemaker, Microwave, Oven - Self Cleaning, Range Hood, Refrigerator, Stainless Steel Appliances, Washer - Front Loading, Water Dispenser, Water Heater, Oven - Wall, Oven - Double, Dishwasher
Heat Source Natural Gas
Exterior
Garage Additional Storage Area, Garage - Side Entry, Garage Door Opener, Inside Access
Garage Spaces 2.0
Utilities Available Cable TV, Fiber Optics Available, Phone Available
Water Access N
Roof Type Asphalt
Accessibility None
Attached Garage 2
Total Parking Spaces 2
Garage Y
Building
Story 2
Foundation Block
Sewer Public Sewer
Water Public
Architectural Style Ranch/Rambler
Level or Stories 2
Additional Building Above Grade, Below Grade
Structure Type Dry Wall
New Construction N
Schools
Elementary Schools Northfield
Middle Schools Dunloggin
High Schools Centennial
School District Howard County Public School System
Others
Pets Allowed Y
Senior Community No
Tax ID 1402219743
Ownership Fee Simple
SqFt Source Assessor
Acceptable Financing Cash, Conventional, FHA, Negotiable, VA
Horse Property N
Listing Terms Cash, Conventional, FHA, Negotiable, VA
Financing Cash,Conventional,FHA,Negotiable,VA
Special Listing Condition Standard
Pets Description Dogs OK, Cats OK
Read Less Info
Want to know what your home might be worth? Contact us for a FREE valuation!

Our team is ready to help you sell your home for the highest possible price ASAP

Bought with Robert A Kinnear • RE/MAX Advantage Realty

Find out why customers are choosing LPT Realty to meet their real estate needs






