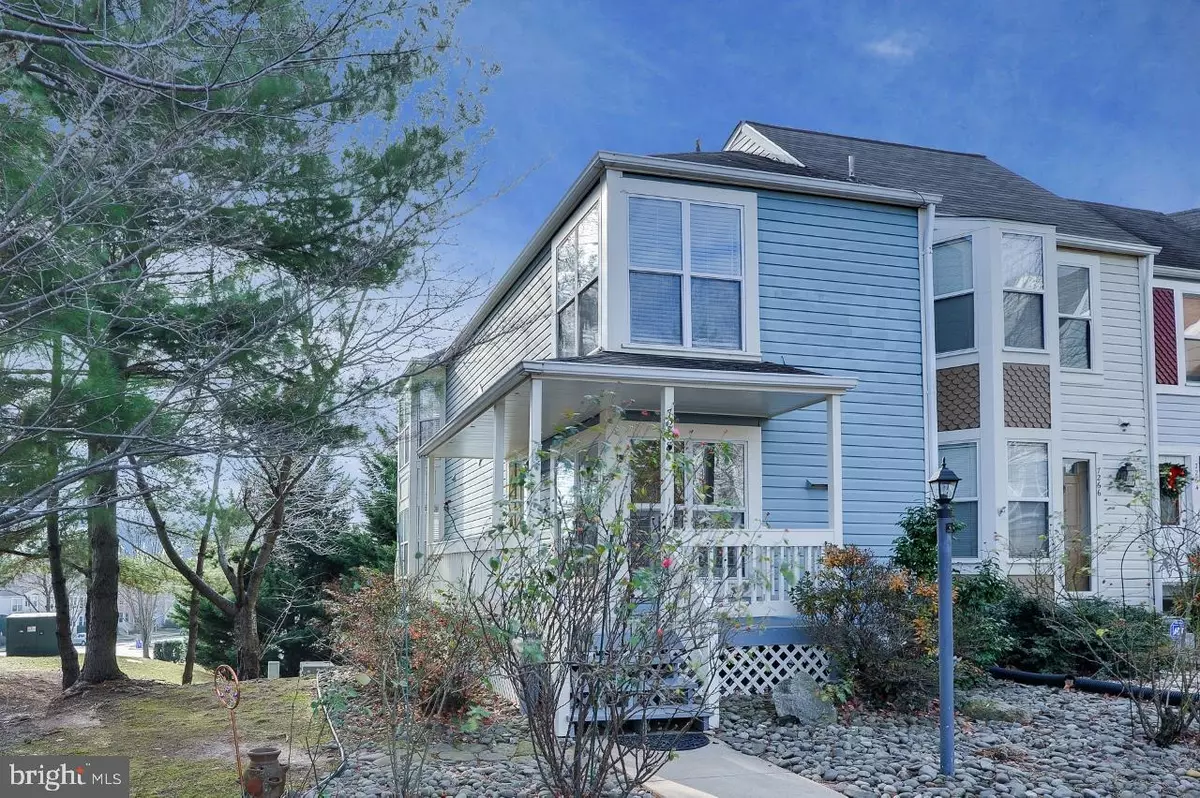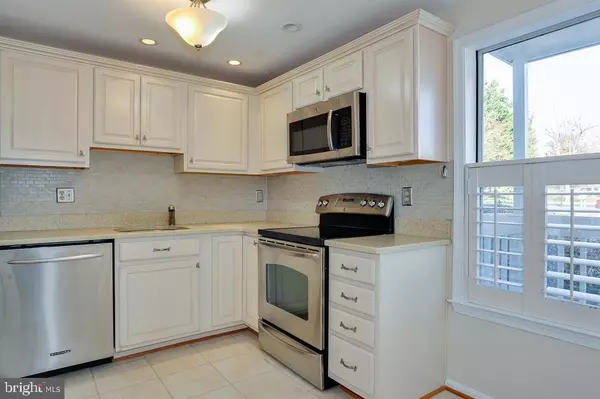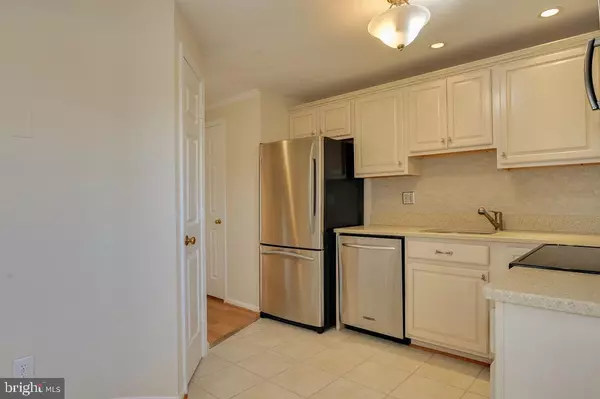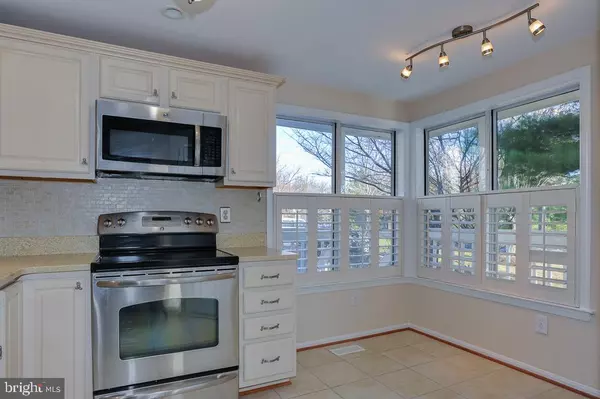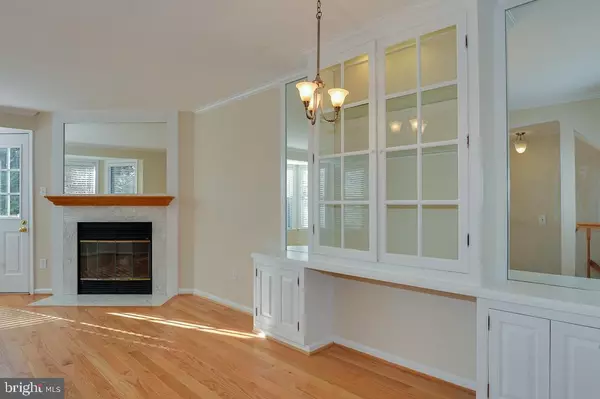$400,000
$400,000
For more information regarding the value of a property, please contact us for a free consultation.
3 Beds
3 Baths
1,226 SqFt
SOLD DATE : 02/03/2020
Key Details
Sold Price $400,000
Property Type Townhouse
Sub Type End of Row/Townhouse
Listing Status Sold
Purchase Type For Sale
Square Footage 1,226 sqft
Price per Sqft $326
Subdivision Kingstowne
MLS Listing ID VAFX1105288
Sold Date 02/03/20
Style Colonial
Bedrooms 3
Full Baths 2
Half Baths 1
HOA Fees $104/mo
HOA Y/N Y
Abv Grd Liv Area 992
Originating Board BRIGHT
Year Built 1989
Annual Tax Amount $4,351
Tax Year 2019
Lot Size 1,658 Sqft
Acres 0.04
Property Description
Welcome to 7268 Liverpool Court, a charming end-unit three bedroom townhome in highly desirable Kingstowne. The roof was replaced in 2019 and plantation shutters give the home a classic touch. Gorgeous hardwood floors grace the main level, staircase, and master bedroom. The eat-in kitchen features gleaming stainless steel appliances, white cabinetry, Corian counters with a beautiful ceramic tile backsplash, and stylish updated lighting. The master bedroom's many windows fill the room with bright natural light. There is also a walk-in closet. The walk-out lower level features a third bedroom and an updated bath with modern fixtures and a glass shower. Relax on the sprawling upper and lower decks, perfect for outdoor entertainment. Take advantage of the fantastic amenities that Kingstowne has to offer, including tennis, basketball and volleyball courts, jogging and walking paths, outdoor pools, rec centers, exercise rooms and tot lots. This home's location cannot be beat: close to the Metro, all major commuter routes and the Kingstowne and Springfield Town Centers that feature a multitude of shops, restaurants and movie theaters!
Location
State VA
County Fairfax
Zoning 304
Rooms
Other Rooms Living Room, Dining Room, Primary Bedroom, Bedroom 2, Bedroom 3, Kitchen
Basement Walkout Level
Interior
Interior Features Built-Ins, Carpet, Ceiling Fan(s), Crown Moldings, Dining Area, Kitchen - Eat-In, Primary Bath(s), Recessed Lighting, Skylight(s), Walk-in Closet(s)
Heating Heat Pump(s)
Cooling Central A/C, Ceiling Fan(s)
Flooring Hardwood, Tile/Brick, Carpet
Fireplaces Number 1
Fireplaces Type Wood
Equipment Built-In Microwave, Washer, Dryer, Dishwasher, Disposal, Refrigerator, Icemaker, Stove
Fireplace Y
Window Features Skylights
Appliance Built-In Microwave, Washer, Dryer, Dishwasher, Disposal, Refrigerator, Icemaker, Stove
Heat Source Electric
Laundry Washer In Unit, Dryer In Unit
Exterior
Exterior Feature Deck(s), Patio(s)
Amenities Available Basketball Courts, Jog/Walk Path, Recreational Center, Swimming Pool, Tennis Courts, Tot Lots/Playground, Volleyball Courts
Water Access N
Accessibility None
Porch Deck(s), Patio(s)
Garage N
Building
Story 3+
Sewer Public Sewer
Water Public
Architectural Style Colonial
Level or Stories 3+
Additional Building Above Grade, Below Grade
New Construction N
Schools
Elementary Schools Hayfield
Middle Schools Hayfield Secondary School
High Schools Hayfield
School District Fairfax County Public Schools
Others
HOA Fee Include Trash,Snow Removal
Senior Community No
Tax ID 0914 09260118
Ownership Fee Simple
SqFt Source Assessor
Horse Property N
Special Listing Condition Standard
Read Less Info
Want to know what your home might be worth? Contact us for a FREE valuation!

Our team is ready to help you sell your home for the highest possible price ASAP

Bought with Megan Bachman • Long & Foster Real Estate, Inc.

Find out why customers are choosing LPT Realty to meet their real estate needs

