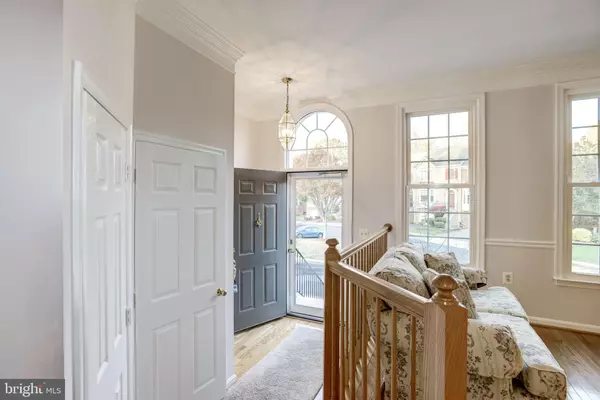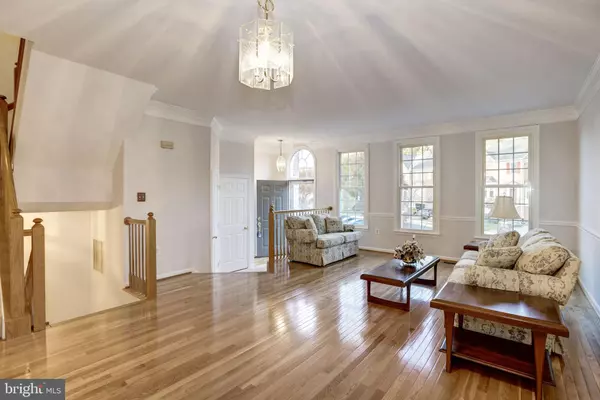$606,700
$599,900
1.1%For more information regarding the value of a property, please contact us for a free consultation.
3 Beds
4 Baths
2,816 SqFt
SOLD DATE : 01/03/2020
Key Details
Sold Price $606,700
Property Type Townhouse
Sub Type Interior Row/Townhouse
Listing Status Sold
Purchase Type For Sale
Square Footage 2,816 sqft
Price per Sqft $215
Subdivision Kingstowne
MLS Listing ID VAFX1099092
Sold Date 01/03/20
Style Colonial
Bedrooms 3
Full Baths 2
Half Baths 2
HOA Fees $104/mo
HOA Y/N Y
Abv Grd Liv Area 2,816
Originating Board BRIGHT
Year Built 1996
Annual Tax Amount $6,573
Tax Year 2019
Lot Size 1,963 Sqft
Acres 0.05
Property Description
Welcome to 6231 Windham Hill Run, an elegant townhome on one of the most premium, tree-lined streets in Kingstowne! This beautiful residence features hardwood floors in an expansive living room, a gourmet kitchen with tiled backsplash, stainless steel appliances, and granite countertops. An added bonus on the main level is a deck off the dining area overlooking a tranquil wooded area. Upstairs, you'll find a master suite with a large walk-in closet and stunning vaulted ceilings, plus master bath with soaking tub. Don't miss an attic with flooring on the fourth level (a RARE find in Kingstowne) that's perfect for all of your storage needs. A lower level with a three-sided fireplace offers another opportunity to walk out to a patio with a peaceful treed vista. Windham Hill Run is ideally located minutes from two metros, 95/395, numerous Kingstowne restaurant and retail offerings, Wegman's and Springfield Mall. Schedule a tour today!
Location
State VA
County Fairfax
Zoning 304
Rooms
Basement Full, Fully Finished, Walkout Level
Interior
Interior Features Attic, Attic/House Fan, Carpet, Ceiling Fan(s), Crown Moldings, Floor Plan - Open, Kitchen - Gourmet, Primary Bath(s), Recessed Lighting, Wood Floors, Walk-in Closet(s), Upgraded Countertops, Breakfast Area, Dining Area, Pantry, Soaking Tub
Heating Forced Air
Cooling Central A/C
Flooring Carpet, Hardwood
Fireplaces Number 1
Fireplaces Type Double Sided
Equipment Built-In Microwave, Built-In Range, Dishwasher, Disposal, Dryer, Microwave, Oven/Range - Gas, Refrigerator, Stainless Steel Appliances, Washer
Fireplace Y
Window Features Triple Pane,Low-E,Double Hung,Vinyl Clad
Appliance Built-In Microwave, Built-In Range, Dishwasher, Disposal, Dryer, Microwave, Oven/Range - Gas, Refrigerator, Stainless Steel Appliances, Washer
Heat Source Natural Gas
Exterior
Exterior Feature Deck(s)
Garage Garage - Front Entry
Garage Spaces 1.0
Amenities Available Recreational Center, Common Grounds, Jog/Walk Path, Volleyball Courts, Swimming Pool, Tennis Courts
Water Access N
View Trees/Woods
Accessibility None
Porch Deck(s)
Attached Garage 1
Total Parking Spaces 1
Garage Y
Building
Lot Description Backs to Trees, Trees/Wooded
Story 3+
Sewer Public Sewer
Water Public
Architectural Style Colonial
Level or Stories 3+
Additional Building Above Grade, Below Grade
Structure Type Vaulted Ceilings,High,2 Story Ceilings
New Construction N
Schools
Elementary Schools Lane
Middle Schools Hayfield Secondary School
High Schools Hayfield
School District Fairfax County Public Schools
Others
HOA Fee Include Common Area Maintenance,Management,Pool(s),Snow Removal,Trash
Senior Community No
Tax ID 1001 11060017
Ownership Fee Simple
SqFt Source Assessor
Special Listing Condition Standard
Read Less Info
Want to know what your home might be worth? Contact us for a FREE valuation!

Our team is ready to help you sell your home for the highest possible price ASAP

Bought with Luis Enrique Rangel • Samson Properties

Find out why customers are choosing LPT Realty to meet their real estate needs






