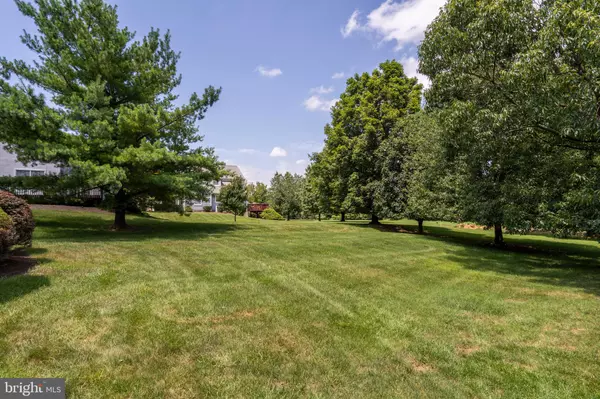$346,750
$348,500
0.5%For more information regarding the value of a property, please contact us for a free consultation.
3 Beds
3 Baths
1,892 SqFt
SOLD DATE : 12/20/2019
Key Details
Sold Price $346,750
Property Type Townhouse
Sub Type End of Row/Townhouse
Listing Status Sold
Purchase Type For Sale
Square Footage 1,892 sqft
Price per Sqft $183
Subdivision Hunters Run
MLS Listing ID PADE496692
Sold Date 12/20/19
Style Traditional
Bedrooms 3
Full Baths 2
Half Baths 1
HOA Fees $370/mo
HOA Y/N Y
Abv Grd Liv Area 1,892
Originating Board BRIGHT
Year Built 1984
Annual Tax Amount $4,798
Tax Year 2018
Lot Size 1,350 Sqft
Acres 0.03
Property Description
Presenting 82 Hunters Run. It is a rare event, indeed, when a town house in Hunters Run actually comes on the market! Rarer still, a corner unit! This is the first time #82 will be presented for sale. The owners pushed for add-on's to the standard build by adding 2 fireplaces and two outdoor entertainment areas with outstanding views. The home's FIRST FLOOR boasts a vaulted entryway with skylights above, elegant formal sunken LIVING ROOM with working wood burning fireplace for the snowy winter weekend and glass sliders onto a large PATIO with lush grounds and privacy wall for the first day of Spring. The DINING ROOM holds opportunity for large family holiday dinners and is open to the Living Room and the kitchen, making entertaining a dream. The KITCHEN has a large eat-in area for pancake Sundays, that is bathed is sunlight with oversized windows in addition to glass sliders that lead onto an oversized wooden SIDE DECK that has one of the most private views of mature trees and rolling grass in Hunters Run. Cook-outs are waiting for your best butcher's specialty. Inviting DEN (rare find at Hunters Run) with a gas fireplace (rarer still) that you control from the comfort of your couch with a mere click of a remote. First floor LAUNDRY area for ease of use. Interior entrance into the 1 car GARAGE to keep you out of the elements (newer electric garage opening system). Finished LOWER LEVEL or man cave with two storage areas for sports equipment, holiday decorations and all your travel cases. SECOND FLOOR hallway is open to the foyer below, with two skylights that add a light airy feeling as you enter the generous MASTER SUIT. The master boasts an oversized walk in closet with access to the ATTIC, windows with a view and en-suite bathroom with stall shower and updates. Two GUEST BEDROOMS with newer windows and large closets for your guests or clothing overflow. Shared hall bath. All offers accepted by Sunday the 25th of August, 6PM, no exceptions. Not contingent on inspections. Offers reviewed by Monday the 26th, 6PM. For ease of sale, no escalation clauses accepted. We are excited to offer you this home with many UPDATES; HVAC, hot water heater, windows, 2 skylights, updated electric panel, master bath, electric garage opener system, roof and more. All the un-sexy stuff is done. All future updates by you, for you, with your tastes in mind. Seller has paid 7K for sewer hook up in progress, expected completion Jan 2020
Location
State PA
County Delaware
Area Newtown Twp (10430)
Zoning R-10
Rooms
Other Rooms Living Room, Dining Room, Primary Bedroom, Bedroom 2, Bedroom 3, Kitchen, Den, Basement, Laundry, Bathroom 2, Primary Bathroom
Basement Full, Heated, Fully Finished
Interior
Heating Forced Air
Cooling Central A/C
Flooring Ceramic Tile, Carpet, Laminated
Fireplaces Number 2
Fireplaces Type Fireplace - Glass Doors, Gas/Propane, Wood
Equipment Built-In Range, Built-In Microwave, Dishwasher, Dryer, Washer, Water Heater
Fireplace Y
Window Features Double Hung
Appliance Built-In Range, Built-In Microwave, Dishwasher, Dryer, Washer, Water Heater
Heat Source Natural Gas
Laundry Main Floor
Exterior
Exterior Feature Deck(s), Patio(s), Porch(es)
Parking Features Built In, Garage Door Opener, Inside Access
Garage Spaces 3.0
Utilities Available Natural Gas Available, Electric Available, Cable TV Available
Amenities Available None
Water Access N
View Garden/Lawn, Trees/Woods
Roof Type Shingle
Street Surface Paved
Accessibility 2+ Access Exits
Porch Deck(s), Patio(s), Porch(es)
Road Frontage Road Maintenance Agreement
Attached Garage 1
Total Parking Spaces 3
Garage Y
Building
Story 3+
Sewer Aerobic Septic
Water Public
Architectural Style Traditional
Level or Stories 3+
Additional Building Above Grade, Below Grade
Structure Type Dry Wall,Cathedral Ceilings
New Construction N
Schools
School District Marple Newtown
Others
Pets Allowed Y
HOA Fee Include Lawn Care Front,Lawn Care Rear,Lawn Maintenance,Lawn Care Side,Road Maintenance,Snow Removal,Trash,Water
Senior Community No
Tax ID 30-00-00315-22
Ownership Fee Simple
SqFt Source Estimated
Horse Property N
Special Listing Condition Standard
Pets Allowed No Pet Restrictions
Read Less Info
Want to know what your home might be worth? Contact us for a FREE valuation!

Our team is ready to help you sell your home for the highest possible price ASAP

Bought with Emily R Feinzig • Compass RE

Find out why customers are choosing LPT Realty to meet their real estate needs






