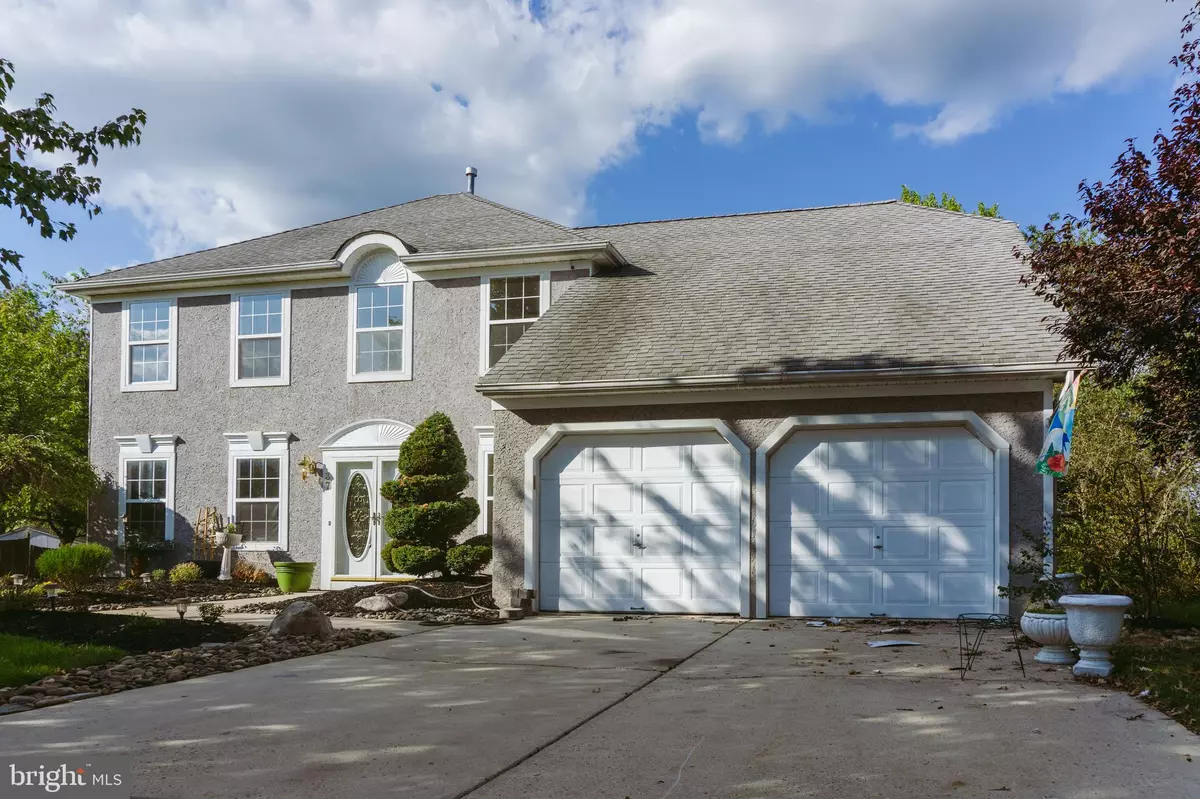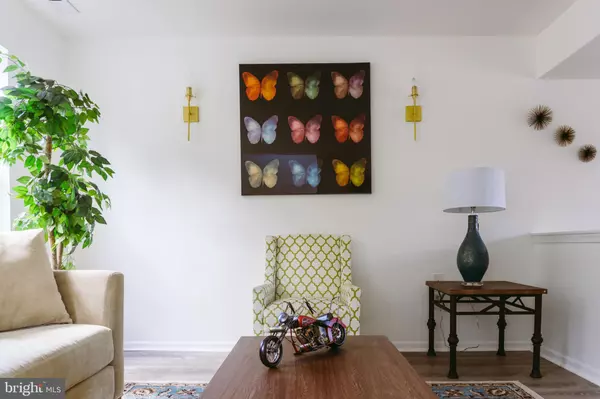$309,000
$319,900
3.4%For more information regarding the value of a property, please contact us for a free consultation.
4 Beds
3 Baths
1,964 SqFt
SOLD DATE : 12/18/2019
Key Details
Sold Price $309,000
Property Type Single Family Home
Sub Type Detached
Listing Status Sold
Purchase Type For Sale
Square Footage 1,964 sqft
Price per Sqft $157
Subdivision Carriage Park
MLS Listing ID NJBL357434
Sold Date 12/18/19
Style Traditional
Bedrooms 4
Full Baths 2
Half Baths 1
HOA Y/N N
Abv Grd Liv Area 1,964
Originating Board BRIGHT
Year Built 1992
Annual Tax Amount $8,282
Tax Year 2019
Lot Size 0.330 Acres
Acres 0.33
Lot Dimensions 50.03 x 161.15
Property Description
An absolutely gorgeous remodel for sale in Carriage Park! New home buyers and realtors delight at the stunning details and modern updates put into this 4 bedroom 2 and half bath home as it awaits it's new owners. Located on a quiet cul-de-sac, everything from the paint, the flooring, the bathrooms, and even the kitchen has been updated. Included as well are brand new stainless steel appliances, less than 1 year old mechanical upgrades. A custom build deck in the backyard with a screened in Gazebo will be perfect for entertaining your guests on those warm summer nights or just enjoying a quiet afternoon with your friends and family. Close distance to all local attractions, including schools, dining, and shopping, this opportunity is NOT to be missed. The perfect home for your family has arrived!
Location
State NJ
County Burlington
Area Eastampton Twp (20311)
Zoning R
Rooms
Other Rooms Living Room, Dining Room, Primary Bedroom, Kitchen, Family Room, Laundry, Primary Bathroom, Half Bath
Interior
Hot Water Natural Gas
Cooling Central A/C
Flooring Vinyl
Equipment Dishwasher, Microwave, Oven/Range - Gas, Refrigerator
Fireplace N
Appliance Dishwasher, Microwave, Oven/Range - Gas, Refrigerator
Heat Source Natural Gas
Laundry Hookup
Exterior
Exterior Feature Deck(s), Screened, Porch(es)
Garage Garage - Front Entry, Additional Storage Area, Garage Door Opener, Inside Access
Garage Spaces 6.0
Waterfront N
Water Access N
View Street, Trees/Woods
Roof Type Shingle
Accessibility None
Porch Deck(s), Screened, Porch(es)
Attached Garage 2
Total Parking Spaces 6
Garage Y
Building
Story 2
Foundation Slab
Sewer No Septic System
Water Public
Architectural Style Traditional
Level or Stories 2
Additional Building Above Grade, Below Grade
New Construction N
Schools
Elementary Schools Eastampton E.S.
Middle Schools Eastampton M.S.
High Schools Rancocas Valley Regional
School District Rancocas Valley Regional Schools
Others
Pets Allowed Y
Senior Community No
Tax ID 11-00901-00008
Ownership Fee Simple
SqFt Source Assessor
Security Features Carbon Monoxide Detector(s),Security System,Smoke Detector
Acceptable Financing Cash, Conventional, FHA, FHA 203(b), FHA 203(k), Private, USDA, VA
Horse Property N
Listing Terms Cash, Conventional, FHA, FHA 203(b), FHA 203(k), Private, USDA, VA
Financing Cash,Conventional,FHA,FHA 203(b),FHA 203(k),Private,USDA,VA
Special Listing Condition Standard
Pets Description No Pet Restrictions
Read Less Info
Want to know what your home might be worth? Contact us for a FREE valuation!

Our team is ready to help you sell your home for the highest possible price ASAP

Bought with Paul Chick • Keller Williams Realty - Cherry Hill

Find out why customers are choosing LPT Realty to meet their real estate needs






