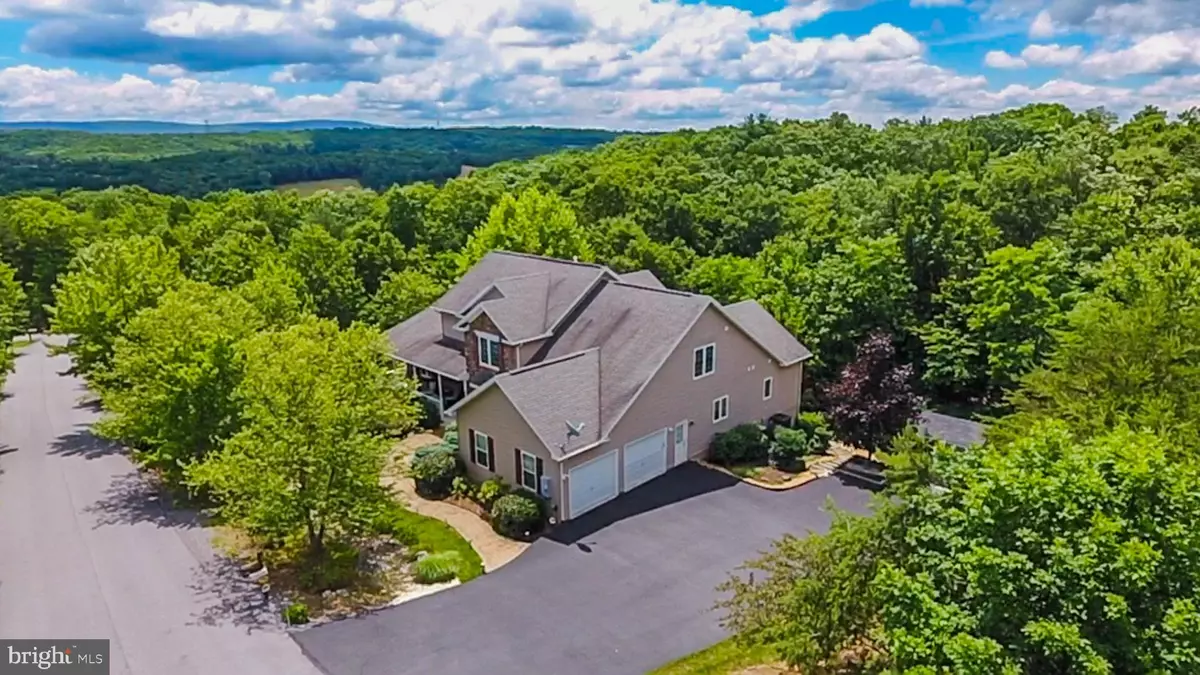$375,000
$374,900
For more information regarding the value of a property, please contact us for a free consultation.
4 Beds
4 Baths
4,906 SqFt
SOLD DATE : 12/20/2019
Key Details
Sold Price $375,000
Property Type Single Family Home
Sub Type Detached
Listing Status Sold
Purchase Type For Sale
Square Footage 4,906 sqft
Price per Sqft $76
Subdivision Cacapon South
MLS Listing ID WVMO115524
Sold Date 12/20/19
Style Other
Bedrooms 4
Full Baths 3
Half Baths 1
HOA Fees $25/ann
HOA Y/N Y
Abv Grd Liv Area 3,396
Originating Board BRIGHT
Year Built 2005
Annual Tax Amount $2,681
Tax Year 2019
Lot Size 1.220 Acres
Acres 1.22
Property Description
Custom built home with a paved driveway located in Cacapon South. Beautiful hardscaping surround the home and leads up to an inviting covered front porch. Enter through the entry foyer to an open living room, kitchen, dining area with a wall of windows for natural light. Living room features hardwood floors, gas fireplace, and high ceilings. Kitchen features porcelain tile, propane cooktop, Corian counter tops, and separate prep sink. Spacious dining room, breakfast area and counter bar seating provide plenty of dining options. Master Bedroom provides an oasis, with a large walk in closet and Master Bath with double sink, shower and jacuzzi tub. Spacious rear deck from main level for outdoor get togethers. Upper level provides a large loft for an additional gathering area for friends, family or guests with a large deck from this level. An additional 3 Bedrooms with large closets and bathroom complete the upper level living space. Moving to the lowest level to the perfect party / large gathering space complete with family room/game room with pool table, bar area, propane gas stove, Dining area, exercise room, office, full bath, and tons of storage. But that s not all! Leading from the lower level to a patio, with a path to a fire pit and continuing into the wooded area. Situated on 1.22 Acres but backs to trees providing a private outdoor gathering space. Located just minutes from Cacapon Resort State Park for outdoor activities. Today, the park encompasses 6,115 acres and includes the 48-room lodge with restaurant, 50 year-round cabins, a 6-acre lake, picnic/shelter areas, and 27 miles of hiking trails. A riding stable is also on the property. The Old Inn houses twelve to fourteen people for reunions or special events The renovation project, currently under construction, calls for a 67,000-sq. ft. addition with 82 new guest rooms. There will be a new indoor/outdoor pool, a spa and fitness center, new public dining room, and updated kitchen. The Robert Trent Jones, Sr. designed golf course is considered one of the finest in the East, and will get upgrades. Voted USA Today s Top 10 Best Small Southern Town in 2015, Berkeley Springs is a historic spa and art-filled town nestled in the West Virginia mountains only 90 minutes from the Washington/Baltimore metro area. It boasts warm mineral springs, world-class dining, blocks of distinctive shops, full-service spas and more than 100 lodging choices, from elegant B&Bs and historic inns, to cabins and resorts. Golf, hiking, biking and swimming share the schedule with year-round festivals, live music and theater. Friendly people, welcoming mountains and a sense of place mark Berkeley Springs as a getaway for all seasons and tastes.
Location
State WV
County Morgan
Zoning 101
Direction North
Rooms
Other Rooms Living Room, Dining Room, Primary Bedroom, Bedroom 2, Bedroom 3, Bedroom 4, Kitchen, Game Room, Breakfast Room, Sun/Florida Room, Loft, Other, Office
Basement Full, Daylight, Partial, Fully Finished, Heated, Interior Access, Outside Entrance, Walkout Level, Windows
Main Level Bedrooms 1
Interior
Interior Features Bar, Carpet, Ceiling Fan(s), Entry Level Bedroom, Breakfast Area, Upgraded Countertops, Wood Floors, Dining Area, Water Treat System
Hot Water Electric
Heating Heat Pump(s), Zoned
Cooling Ceiling Fan(s), Heat Pump(s), Central A/C, Zoned
Flooring Wood, Carpet, Other, Ceramic Tile
Fireplaces Number 1
Fireplaces Type Gas/Propane
Equipment Built-In Microwave, Dishwasher, Dryer - Electric, Cooktop, Exhaust Fan, Microwave, Oven - Wall, Refrigerator, Washer, Water Conditioner - Owned, Water Heater
Fireplace Y
Window Features Double Pane
Appliance Built-In Microwave, Dishwasher, Dryer - Electric, Cooktop, Exhaust Fan, Microwave, Oven - Wall, Refrigerator, Washer, Water Conditioner - Owned, Water Heater
Heat Source Propane - Owned
Laundry Main Floor
Exterior
Exterior Feature Deck(s), Patio(s), Porch(es)
Garage Garage - Side Entry
Garage Spaces 2.0
Utilities Available Under Ground, Cable TV Available
Waterfront N
Water Access N
Roof Type Architectural Shingle
Accessibility None
Porch Deck(s), Patio(s), Porch(es)
Attached Garage 2
Total Parking Spaces 2
Garage Y
Building
Lot Description Backs to Trees
Story 3+
Sewer Public Sewer, Holding Tank
Water Well
Architectural Style Other
Level or Stories 3+
Additional Building Above Grade, Below Grade
Structure Type 9'+ Ceilings,Dry Wall
New Construction N
Schools
Elementary Schools Widmyer
Middle Schools Warm Springs
High Schools Berkeley Springs
School District Morgan County Schools
Others
Senior Community No
Tax ID 082A013700000000
Ownership Fee Simple
SqFt Source Assessor
Security Features Security System,Smoke Detector
Acceptable Financing Cash, Conventional, FHA, VA
Horse Property N
Listing Terms Cash, Conventional, FHA, VA
Financing Cash,Conventional,FHA,VA
Special Listing Condition Standard
Read Less Info
Want to know what your home might be worth? Contact us for a FREE valuation!

Our team is ready to help you sell your home for the highest possible price ASAP

Bought with Kerry Whitehead • Coldwell Banker Premier

Find out why customers are choosing LPT Realty to meet their real estate needs






