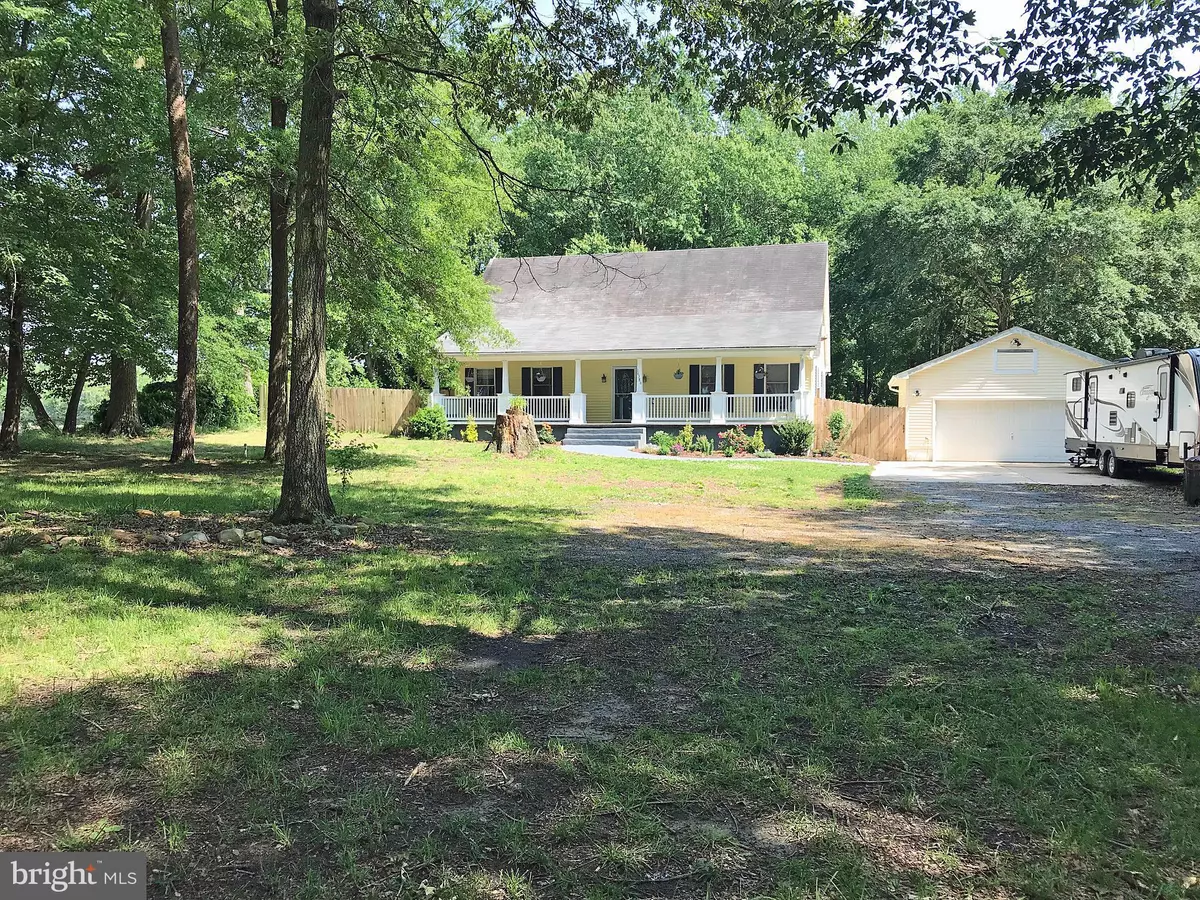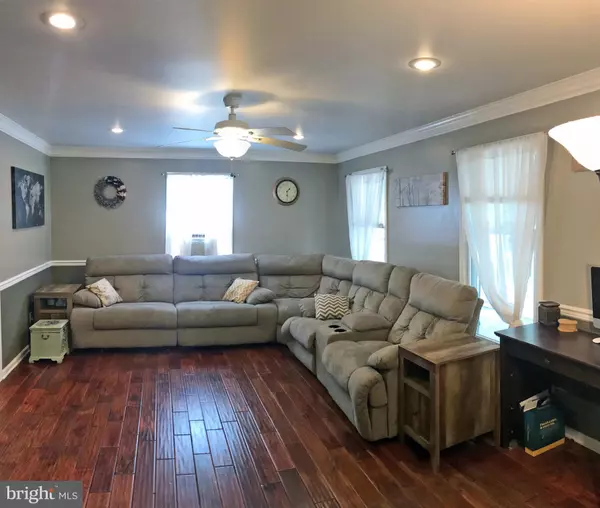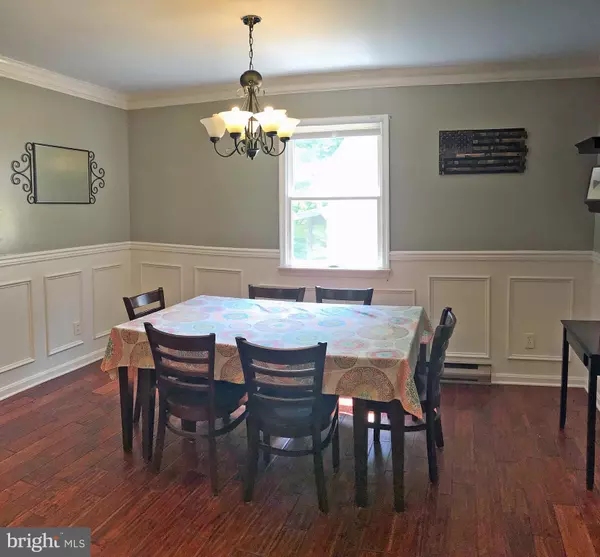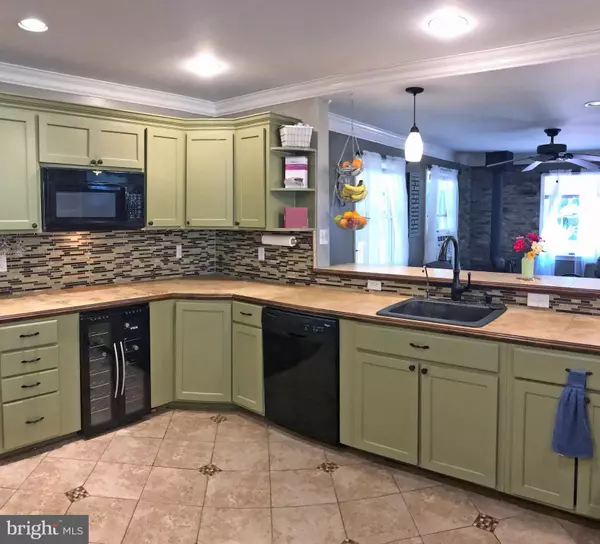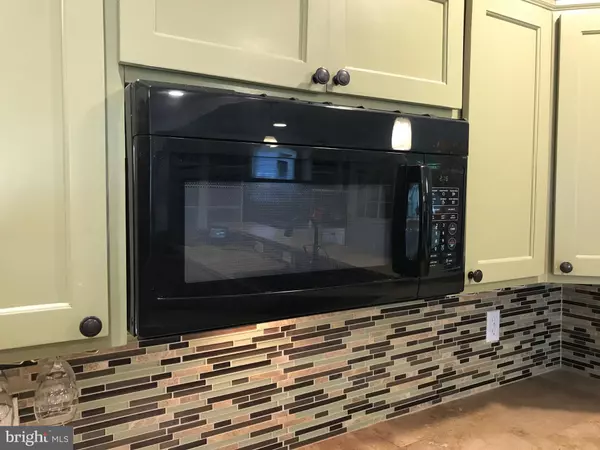$240,000
$259,000
7.3%For more information regarding the value of a property, please contact us for a free consultation.
3 Beds
3 Baths
2,400 SqFt
SOLD DATE : 12/20/2019
Key Details
Sold Price $240,000
Property Type Single Family Home
Sub Type Detached
Listing Status Sold
Purchase Type For Sale
Square Footage 2,400 sqft
Price per Sqft $100
Subdivision None Available
MLS Listing ID DESU141284
Sold Date 12/20/19
Style Cape Cod
Bedrooms 3
Full Baths 2
Half Baths 1
HOA Y/N N
Abv Grd Liv Area 2,400
Originating Board BRIGHT
Year Built 1989
Annual Tax Amount $999
Tax Year 2018
Lot Size 1.260 Acres
Acres 1.26
Lot Dimensions 172x424x134x331
Property Description
1.26-acre "homestead" offers all the privacy you crave, but is only 15 miles from the public beach at Broadkill or 20 miles to the Lewes public beach, with the Cape Henlopen State Park just 1.5 mile further if you want to surf fish or explore those beaches & the Park's trails. And Dover is only 30 miles north for a quick commute if you work in Kent County. The home features a formal living room with hardwood floors and a nearby powder room for the comfort of your company & you. The sunken family room also has hardwood floors, built-in shelving, and a newer wood stove with a stacked-stone surround to keep you toasty warm in the winter and cooler months. The dining room, with picture-frame wainscoting finishes & hardwood floors, adjoins the spacious kitchen. The oversized kitchen has so much cabinet space, and is accented with a contemporary tile backsplash, and tile floors. Appliances include a 5-burner Maytag cooktop, Maytag double wall ovens, an Amana double-door fridge with ice maker, a built-in microwave, dishwasher & disposal. The 1st-floor master suite is carpeted, and has an elegant tray ceiling & recessed lights. The master bath has a double sink vanity and a separate tub & tiled shower stall. The other two bedrooms and bath are on the second floor, and both bedrooms are generously sized with laminate flooring. First floor laundry room with a utility sink. Nicely wooded lot features a 6' privacy fence in the backyard and a large L-shaped deck from which to enjoy the views. Storage shed, chicken coop for 6-10 hens/rooster, and raised garden beds out back now. Still plenty of space for a pool if you want one. Electric baseboard heat, 2015 septic system & a private well for water all help to keep your utility bills low. Low property taxes. No HOA, so bring your boat, other watercrafts or RV.
Location
State DE
County Sussex
Area Cedar Creek Hundred (31004)
Zoning AR-1
Rooms
Other Rooms Living Room, Dining Room, Primary Bedroom, Bedroom 2, Bedroom 3, Kitchen, Family Room, Laundry, Bathroom 2, Primary Bathroom, Half Bath
Main Level Bedrooms 1
Interior
Hot Water Electric
Heating Baseboard - Electric, Wood Burn Stove
Cooling Ceiling Fan(s), Window Unit(s)
Flooring Carpet, Ceramic Tile, Hardwood, Laminated
Fireplaces Number 1
Equipment Built-In Microwave, Cooktop, Dishwasher, Disposal, Oven - Double, Oven - Wall, Oven/Range - Gas, Refrigerator, Water Conditioner - Owned, Water Heater
Furnishings No
Fireplace Y
Appliance Built-In Microwave, Cooktop, Dishwasher, Disposal, Oven - Double, Oven - Wall, Oven/Range - Gas, Refrigerator, Water Conditioner - Owned, Water Heater
Heat Source Electric, Wood
Laundry Has Laundry, Main Floor
Exterior
Garage Garage - Front Entry
Garage Spaces 8.0
Fence Privacy, Wood
Waterfront N
Water Access N
Roof Type Asphalt,Shingle
Street Surface Black Top
Accessibility 2+ Access Exits
Road Frontage City/County, State
Total Parking Spaces 8
Garage Y
Building
Lot Description Backs to Trees, Front Yard, Irregular, Rear Yard, Road Frontage, SideYard(s), Secluded, Trees/Wooded
Story 2
Foundation Block
Sewer Approved System
Water Well
Architectural Style Cape Cod
Level or Stories 2
Additional Building Above Grade, Below Grade
Structure Type Dry Wall
New Construction N
Schools
School District Milford
Others
Senior Community No
Tax ID 230-26.00-5.09
Ownership Fee Simple
SqFt Source Assessor
Acceptable Financing Cash, Conventional, VA, USDA, FHA
Horse Property N
Listing Terms Cash, Conventional, VA, USDA, FHA
Financing Cash,Conventional,VA,USDA,FHA
Special Listing Condition Standard
Read Less Info
Want to know what your home might be worth? Contact us for a FREE valuation!

Our team is ready to help you sell your home for the highest possible price ASAP

Bought with ADAM KSEBE • Long & Foster Real Estate, Inc.

Find out why customers are choosing LPT Realty to meet their real estate needs

