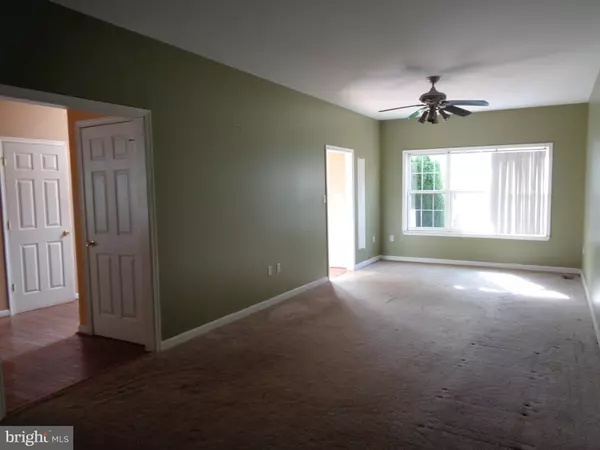$219,000
$248,000
11.7%For more information regarding the value of a property, please contact us for a free consultation.
3 Beds
3 Baths
2,246 SqFt
SOLD DATE : 12/19/2019
Key Details
Sold Price $219,000
Property Type Single Family Home
Sub Type Detached
Listing Status Sold
Purchase Type For Sale
Square Footage 2,246 sqft
Price per Sqft $97
Subdivision None Available
MLS Listing ID MDCA172714
Sold Date 12/19/19
Style Colonial
Bedrooms 3
Full Baths 2
Half Baths 1
HOA Y/N N
Abv Grd Liv Area 2,246
Originating Board BRIGHT
Year Built 2003
Annual Tax Amount $3,608
Tax Year 2018
Lot Size 0.919 Acres
Acres 0.92
Lot Dimensions 306 x 103
Property Description
Large master bedroom, master bath with tub and shower stall, large walk in closet. Open kitchen with breakfast room and family room. Unfinished basement. HUD Owned, HUD homes are Sold As Is. HUD MAKES NO REPAIRS. HUD CASE# 241-806097. EQUAL HOUSING OPPORTUNITY. GROUND RENT/HOA/CONDO FEES/FF Fees, if any, to be verified by purchaser. All offers submitted to HUD HOME STORE. For bid status and availability visit www.HudHomeStore.com . Eligible Bidders: ALL Bidders. Bid Submission Deadline: Daily at Midnight CT. Managed by Olympus AMS, www.olympusams-re.com.
Location
State MD
County Calvert
Zoning R-1
Rooms
Other Rooms Living Room, Primary Bedroom, Bedroom 2, Bedroom 3, Kitchen, Breakfast Room, Bathroom 2, Primary Bathroom, Half Bath
Basement Other, Outside Entrance, Unfinished
Interior
Interior Features Carpet, Primary Bath(s), Stall Shower, Walk-in Closet(s)
Hot Water Electric
Heating Heat Pump(s)
Cooling Heat Pump(s)
Flooring Carpet, Vinyl, Other
Heat Source Electric
Exterior
Garage Garage - Front Entry, Inside Access
Garage Spaces 2.0
Water Access N
Roof Type Asphalt
Accessibility None
Attached Garage 2
Total Parking Spaces 2
Garage Y
Building
Story 2
Sewer Community Septic Tank, Private Septic Tank
Water Private
Architectural Style Colonial
Level or Stories 2
Additional Building Above Grade, Below Grade
Structure Type Dry Wall
New Construction N
Schools
Elementary Schools Dowell
Middle Schools Mill Creek
High Schools Patuxent
School District Calvert County Public Schools
Others
Senior Community No
Tax ID 0501237977
Ownership Fee Simple
SqFt Source Assessor
Special Listing Condition HUD Owned
Read Less Info
Want to know what your home might be worth? Contact us for a FREE valuation!

Our team is ready to help you sell your home for the highest possible price ASAP

Bought with June K Bryant • Fairfax Realty Elite

Find out why customers are choosing LPT Realty to meet their real estate needs






