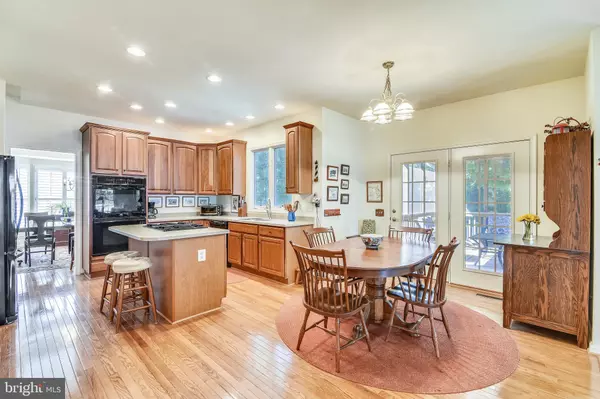$789,900
$789,900
For more information regarding the value of a property, please contact us for a free consultation.
4 Beds
3 Baths
2,962 SqFt
SOLD DATE : 12/18/2019
Key Details
Sold Price $789,900
Property Type Single Family Home
Sub Type Detached
Listing Status Sold
Purchase Type For Sale
Square Footage 2,962 sqft
Price per Sqft $266
Subdivision Woodglenn Estates
MLS Listing ID VAFX1098376
Sold Date 12/18/19
Style Colonial
Bedrooms 4
Full Baths 2
Half Baths 1
HOA Fees $8/ann
HOA Y/N Y
Abv Grd Liv Area 2,962
Originating Board BRIGHT
Year Built 2001
Annual Tax Amount $8,598
Tax Year 2019
Lot Size 8,546 Sqft
Acres 0.2
Property Description
Wonderfully maintained home by original owner. Sought after prime location with major highways and commuter trains close by. Beautiful small community and located on the cul-de-sac with woodlands in the back garden. This home has a warm welcoming feeling and perfect if you entertain. Hardwood floors in foyer, living room, dining room, kitchen, upper hallway and master bedroom. Two story foyer. Main staircase allows entering from the foyer and also the kitchen. Nicely designed kitchen with stunning cherry cabinets. Family room is very large with gas fireplace and lots of large windows. The screened in porch, located off the breakfast room is perfect for relaxing and listening to the birds in the woods or fabulous for entertaining. Unfinished basement is very large with rough-in plumbing for future full bathroom. 9' Ceilings on all three levels. Burke Centre VRE is less than a mile away. So close to Burke Centre with all the shops and restaurants. Target is around the corner. This home in this location will not last long so come by this weekend and make it your own. Owner is an Agent. OPEN HOUSE November 10th 1:30 - 3:00 p.m.
Location
State VA
County Fairfax
Zoning 131
Rooms
Basement Full
Interior
Interior Features Carpet, Ceiling Fan(s), Crown Moldings, Dining Area, Family Room Off Kitchen, Floor Plan - Open, Floor Plan - Traditional, Kitchen - Eat-In, Kitchen - Island, Pantry, Wood Floors, Window Treatments
Hot Water Natural Gas
Heating Central
Cooling Central A/C
Fireplaces Number 1
Fireplaces Type Fireplace - Glass Doors, Gas/Propane
Equipment Cooktop - Down Draft, Dishwasher, Disposal, Dryer - Electric, Oven - Double, Refrigerator, Washer
Fireplace Y
Appliance Cooktop - Down Draft, Dishwasher, Disposal, Dryer - Electric, Oven - Double, Refrigerator, Washer
Heat Source Natural Gas
Laundry Upper Floor
Exterior
Garage Garage - Front Entry, Inside Access
Garage Spaces 2.0
Utilities Available Fiber Optics Available
Waterfront N
Water Access N
Roof Type Asphalt
Accessibility Other
Attached Garage 2
Total Parking Spaces 2
Garage Y
Building
Story 3+
Sewer Public Sewer
Water Public
Architectural Style Colonial
Level or Stories 3+
Additional Building Above Grade, Below Grade
New Construction N
Schools
Elementary Schools Bonnie Brae
Middle Schools Robinson Secondary School
High Schools Robinson Secondary School
School District Fairfax County Public Schools
Others
HOA Fee Include Other
Senior Community No
Tax ID 0772 27 0009
Ownership Fee Simple
SqFt Source Assessor
Special Listing Condition Standard
Read Less Info
Want to know what your home might be worth? Contact us for a FREE valuation!

Our team is ready to help you sell your home for the highest possible price ASAP

Bought with Paul A Tessier • W Realty Services, LLC

Find out why customers are choosing LPT Realty to meet their real estate needs






