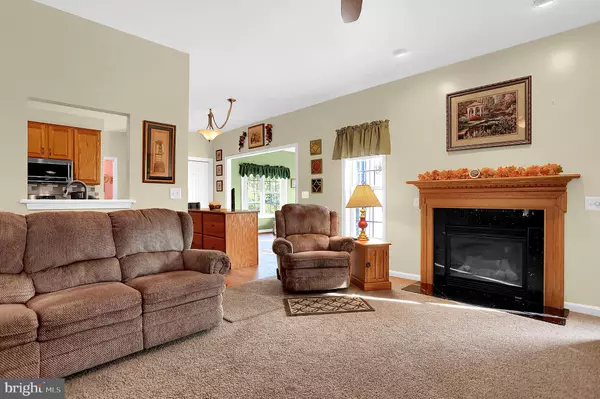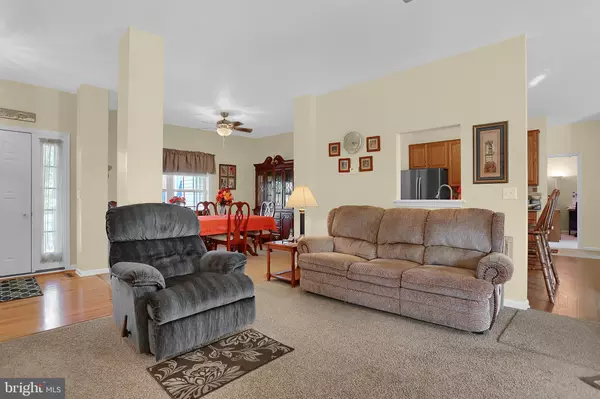$339,000
$339,000
For more information regarding the value of a property, please contact us for a free consultation.
3 Beds
3 Baths
2,006 SqFt
SOLD DATE : 12/16/2019
Key Details
Sold Price $339,000
Property Type Single Family Home
Sub Type Detached
Listing Status Sold
Purchase Type For Sale
Square Footage 2,006 sqft
Price per Sqft $168
Subdivision Forgedale Crossing
MLS Listing ID PACB118502
Sold Date 12/16/19
Style Ranch/Rambler
Bedrooms 3
Full Baths 3
HOA Fees $9/ann
HOA Y/N Y
Abv Grd Liv Area 2,006
Originating Board BRIGHT
Year Built 2003
Annual Tax Amount $4,316
Tax Year 2020
Lot Size 0.340 Acres
Acres 0.34
Property Description
This is an immaculate home, situated on a great lot, located in South Middleton School District, minutes from conveniences! This home has a great floor plan. Walk in through the front door and see the open concept living room that connects to the dining room and kitchen. The kitchen features granite countertops, a tiled back splash and updated appliances which includes a gas range. Just off the kitchen is a beautiful sun/ morning room that lets in a lot of natural light. Master bedroom is very spacious with an on suite master bath. The master bathroom has a walk in closet, soaking tub and walk in shower. There are 2 additional bedrooms and 1 full bathroom on the main level. The laundry room is also on the first floor and it leads to the lower level. The basement is partially finished with a large family room, office/ den and a full bathroom. The basement would make a great entertainment area! In addition to all the home's terrific features there is also a 2-car garage and huge rear patio. Don't wait... call for your private showing today!
Location
State PA
County Cumberland
Area South Middleton Twp (14440)
Zoning RESIDENTIAL
Rooms
Other Rooms Living Room, Dining Room, Primary Bedroom, Bedroom 2, Bedroom 3, Kitchen, Family Room, Sun/Florida Room, Laundry, Bonus Room, Primary Bathroom, Full Bath
Basement Full, Interior Access, Shelving, Partially Finished, Outside Entrance
Main Level Bedrooms 3
Interior
Interior Features Carpet, Ceiling Fan(s), Entry Level Bedroom, Formal/Separate Dining Room, Kitchen - Eat-In, Primary Bath(s), Pantry, Soaking Tub, Stall Shower, Tub Shower, Upgraded Countertops, Window Treatments
Heating Forced Air
Cooling Central A/C
Equipment Oven/Range - Gas, Refrigerator, Microwave, Dishwasher, Water Conditioner - Owned, Disposal
Appliance Oven/Range - Gas, Refrigerator, Microwave, Dishwasher, Water Conditioner - Owned, Disposal
Heat Source Natural Gas
Exterior
Exterior Feature Patio(s), Porch(es)
Garage Garage - Front Entry, Garage Door Opener, Inside Access
Garage Spaces 2.0
Waterfront N
Water Access N
Roof Type Architectural Shingle
Accessibility 2+ Access Exits
Porch Patio(s), Porch(es)
Attached Garage 2
Total Parking Spaces 2
Garage Y
Building
Story 1
Sewer Public Sewer
Water Public
Architectural Style Ranch/Rambler
Level or Stories 1
Additional Building Above Grade, Below Grade
New Construction N
Schools
Elementary Schools W.G. Rice
Middle Schools Yellow Breeches
High Schools Boiling Springs
School District South Middleton
Others
HOA Fee Include Common Area Maintenance
Senior Community No
Tax ID 40-10-0636-365
Ownership Fee Simple
SqFt Source Estimated
Acceptable Financing Cash, Conventional, FHA, VA
Listing Terms Cash, Conventional, FHA, VA
Financing Cash,Conventional,FHA,VA
Special Listing Condition Standard
Read Less Info
Want to know what your home might be worth? Contact us for a FREE valuation!

Our team is ready to help you sell your home for the highest possible price ASAP

Bought with KARLY HECK • Keller Williams Keystone Realty

Find out why customers are choosing LPT Realty to meet their real estate needs






