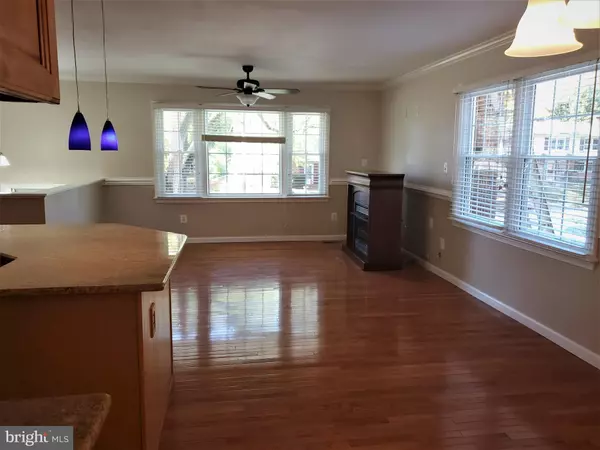$430,000
$445,000
3.4%For more information regarding the value of a property, please contact us for a free consultation.
6 Beds
3 Baths
2,318 SqFt
SOLD DATE : 12/13/2019
Key Details
Sold Price $430,000
Property Type Single Family Home
Sub Type Detached
Listing Status Sold
Purchase Type For Sale
Square Footage 2,318 sqft
Price per Sqft $185
Subdivision Sudley
MLS Listing ID VAPW481584
Sold Date 12/13/19
Style Split Foyer
Bedrooms 6
Full Baths 3
HOA Y/N N
Abv Grd Liv Area 1,405
Originating Board BRIGHT
Year Built 1969
Annual Tax Amount $4,860
Tax Year 2019
Lot Size 0.342 Acres
Acres 0.34
Property Description
Impressive, Non-HOA unique custom split-foyer home that features 6 bedrooms 3 full baths. The property is adjacent Bull Run a Occoquan River tributary. Bring your kayaks, canoes, fishing rods, or just sit and enjoy the serene surroundings away from the hustle and bustle. You have family members that prefer to stay away from insects? Large screened in porch affords them the best of both worlds. The interior lacks nothing, spacious open great room so that you can entertain while cooking. The master bedroom not only has 2 custom built-in closets but an addition to a walk-in closet and don't forget the laundry shoot. There are several skylights and solar tubes bringing abundant sunlight throughout. The home is equipped with a chair lift and handicap ramps. There is also 30 amp electrical hookups for RV parking in the extended driveway.
Location
State VA
County Prince William
Zoning RPC
Direction Southwest
Rooms
Other Rooms Primary Bedroom, Bedroom 2, Bedroom 3, Bedroom 4, Bedroom 5, Kitchen, Family Room, Great Room, Laundry, Storage Room, Bedroom 6, Bathroom 2, Bathroom 3, Primary Bathroom
Basement Full
Main Level Bedrooms 4
Interior
Interior Features Attic/House Fan, Ceiling Fan(s), Chair Railings, Combination Kitchen/Living, Combination Kitchen/Dining, Combination Dining/Living, Floor Plan - Open, Kitchen - Island, Kitchen - Gourmet, Primary Bath(s), Soaking Tub, Solar Tube(s), Stall Shower, Tub Shower, Upgraded Countertops, Walk-in Closet(s), Wood Floors, Skylight(s), Laundry Chute, Carpet, Built-Ins
Hot Water Natural Gas
Heating Energy Star Heating System, Forced Air
Cooling Central A/C
Flooring Carpet, Hardwood, Concrete
Fireplaces Number 2
Fireplaces Type Fireplace - Glass Doors, Free Standing, Gas/Propane, Brick
Equipment Built-In Microwave, Cooktop, Dishwasher, Disposal, Dryer - Electric, Exhaust Fan, Icemaker, Oven - Wall, Refrigerator, Stainless Steel Appliances, Water Heater
Furnishings No
Fireplace Y
Appliance Built-In Microwave, Cooktop, Dishwasher, Disposal, Dryer - Electric, Exhaust Fan, Icemaker, Oven - Wall, Refrigerator, Stainless Steel Appliances, Water Heater
Heat Source Natural Gas
Laundry Basement, Lower Floor
Exterior
Exterior Feature Deck(s), Enclosed, Screened
Fence Chain Link
Utilities Available Cable TV, Fiber Optics Available, Natural Gas Available, Phone, Under Ground
Water Access N
View Trees/Woods
Roof Type Shingle
Street Surface Concrete
Accessibility Chairlift, Ramp - Main Level
Porch Deck(s), Enclosed, Screened
Road Frontage Public
Garage N
Building
Story 2
Foundation Slab
Sewer Public Sewer
Water Public
Architectural Style Split Foyer
Level or Stories 2
Additional Building Above Grade, Below Grade
Structure Type Dry Wall
New Construction N
Schools
Elementary Schools Sudley
Middle Schools Unity Braxton
High Schools Unity Reed
School District Prince William County Public Schools
Others
Pets Allowed Y
Senior Community No
Tax ID 7797-04-7653
Ownership Fee Simple
SqFt Source Assessor
Horse Property N
Special Listing Condition Standard
Pets Description No Pet Restrictions
Read Less Info
Want to know what your home might be worth? Contact us for a FREE valuation!

Our team is ready to help you sell your home for the highest possible price ASAP

Bought with Sarah A. Reynolds • Keller Williams Chantilly Ventures, LLC

Find out why customers are choosing LPT Realty to meet their real estate needs






