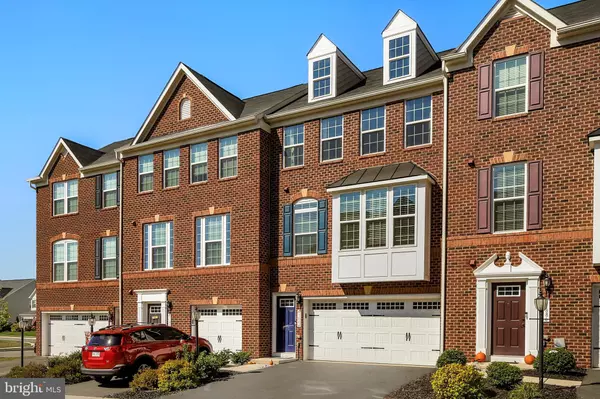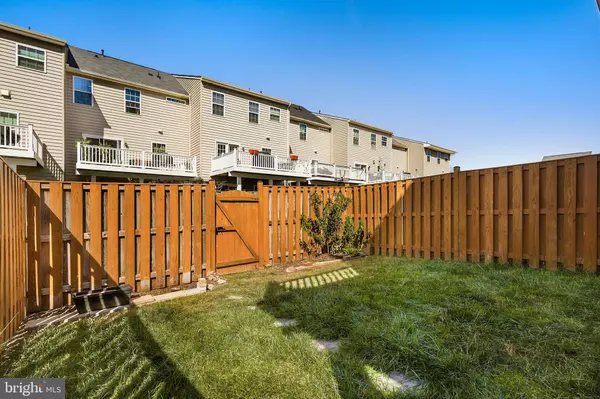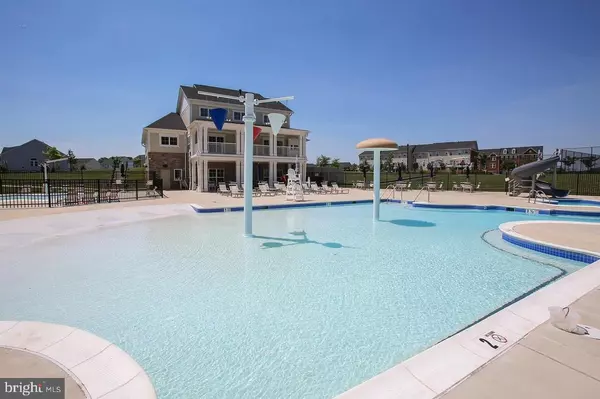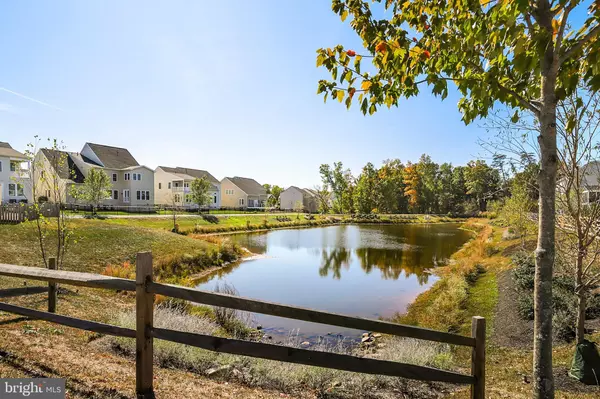$485,000
$485,000
For more information regarding the value of a property, please contact us for a free consultation.
3 Beds
4 Baths
2,407 SqFt
SOLD DATE : 12/09/2019
Key Details
Sold Price $485,000
Property Type Townhouse
Sub Type Interior Row/Townhouse
Listing Status Sold
Purchase Type For Sale
Square Footage 2,407 sqft
Price per Sqft $201
Subdivision Seven Hills
MLS Listing ID VALO396954
Sold Date 12/09/19
Style Colonial
Bedrooms 3
Full Baths 3
Half Baths 1
HOA Fees $106/mo
HOA Y/N Y
Abv Grd Liv Area 2,407
Originating Board BRIGHT
Year Built 2015
Annual Tax Amount $4,547
Tax Year 2019
Lot Size 2,178 Sqft
Acres 0.05
Property Description
3 Beds, 3 full baths, one half bath. Nearly new Shubert Model by Ryan Homes. All new paint and carpet on all levels Oct 2019! Full lower level bath installed in 2017. Roof 2015, HVAC 2015, appliances 2015, washer and dryer 2015. Meticulously maintained by original owner and ready for your family. Light and bright open floor plan. Gourmet kitchen with breakfast bar, stainless steel appliances, upgraded espresso cabinetry, granite counters, center-island, hardwood floors, and ample recessed lighting with updated fixtures. The expansive kitchen and dedicated dining area open to the rear deck and the living room with all new carpet. The Master Bedroom has a ceiling fan, and a large walk-in-closet. Master bath with a large shower, his and hers granite sinks and soaking TUB! Large secondary bedrooms and laundry room. Lower Walk-Out Level with HUGE Family Room, full bath, and recessed lighting. Walk-out to your large fully fenced yard. Two car garage with room for two cars in the driveway. Beyond the beauty and newness of this home, you'll experience the many amenities offered by being a part of this community. Several walking trails, a fantastic resort style pool within walking distance which offers multiple play areas, a clubhouse, fitness center, tree preserve, tennis courts, and more. Close to shopping and dining and Dulles airport. This home is ready to move in! 2 hour advance notice on all showings. Video/Audio monitoring on premises.
Location
State VA
County Loudoun
Zoning 01
Direction Southeast
Rooms
Other Rooms Living Room, Dining Room, Primary Bedroom, Bedroom 2, Bedroom 3, Kitchen, Family Room, Laundry, Full Bath
Basement Fully Finished, Garage Access, Heated, Improved, Interior Access, Outside Entrance, Rear Entrance, Walkout Level, Windows
Interior
Interior Features Carpet, Ceiling Fan(s), Combination Kitchen/Dining, Combination Kitchen/Living, Dining Area, Family Room Off Kitchen, Floor Plan - Open, Kitchen - Gourmet, Kitchen - Island, Kitchen - Table Space, Primary Bath(s), Recessed Lighting, Tub Shower, Upgraded Countertops, Walk-in Closet(s), Wood Floors, Other
Hot Water Natural Gas
Heating Central
Cooling Central A/C
Flooring Carpet, Ceramic Tile, Hardwood
Equipment Built-In Microwave, Dishwasher, Disposal, Dryer, Icemaker, Oven - Single, Stove, Washer, Water Heater, Oven/Range - Gas
Furnishings No
Fireplace N
Appliance Built-In Microwave, Dishwasher, Disposal, Dryer, Icemaker, Oven - Single, Stove, Washer, Water Heater, Oven/Range - Gas
Heat Source Natural Gas
Laundry Upper Floor
Exterior
Exterior Feature Deck(s), Enclosed
Garage Garage - Front Entry, Garage Door Opener, Inside Access
Garage Spaces 4.0
Fence Fully, Wood
Amenities Available Bike Trail, Common Grounds, Club House, Fitness Center, Jog/Walk Path, Meeting Room, Pool - Outdoor, Swimming Pool, Tennis Courts, Tot Lots/Playground, Other
Water Access N
Accessibility 32\"+ wide Doors, Low Pile Carpeting
Porch Deck(s), Enclosed
Attached Garage 2
Total Parking Spaces 4
Garage Y
Building
Lot Description Landscaping, Level, Rear Yard
Story 3+
Sewer Public Sewer
Water Public
Architectural Style Colonial
Level or Stories 3+
Additional Building Above Grade, Below Grade
New Construction N
Schools
Elementary Schools Buffalo Trail
Middle Schools Mercer
High Schools John Champe
School District Loudoun County Public Schools
Others
HOA Fee Include Common Area Maintenance,Pool(s),Recreation Facility,Snow Removal,Trash
Senior Community No
Tax ID 207258544000
Ownership Fee Simple
SqFt Source Estimated
Special Listing Condition Standard
Read Less Info
Want to know what your home might be worth? Contact us for a FREE valuation!

Our team is ready to help you sell your home for the highest possible price ASAP

Bought with Laura Griffin • Pearson Smith Realty, LLC

Find out why customers are choosing LPT Realty to meet their real estate needs






