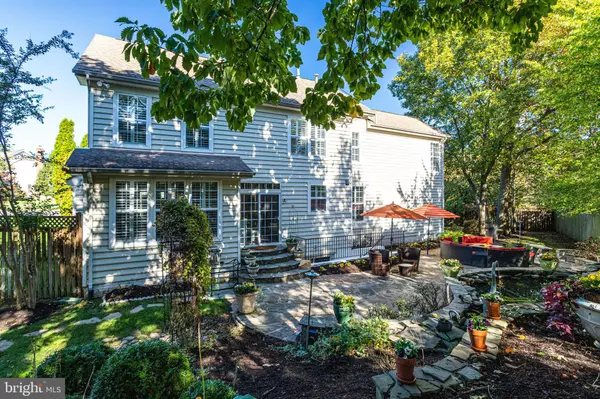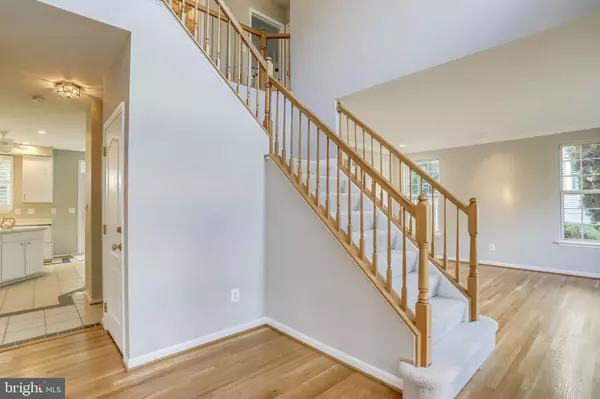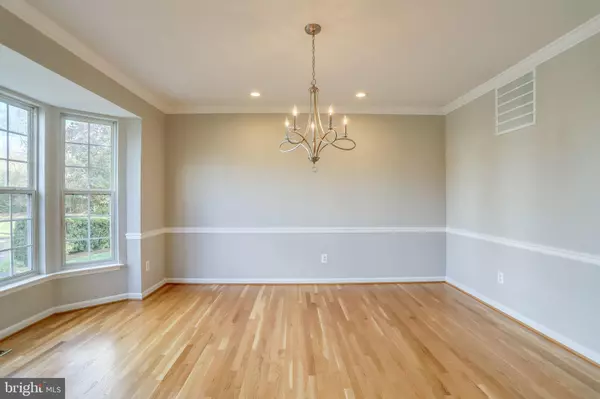$870,000
$889,000
2.1%For more information regarding the value of a property, please contact us for a free consultation.
4 Beds
3 Baths
2,798 SqFt
SOLD DATE : 12/10/2019
Key Details
Sold Price $870,000
Property Type Single Family Home
Sub Type Detached
Listing Status Sold
Purchase Type For Sale
Square Footage 2,798 sqft
Price per Sqft $310
Subdivision Edge Hill
MLS Listing ID VAFX1096536
Sold Date 12/10/19
Style Colonial
Bedrooms 4
Full Baths 2
Half Baths 1
HOA Fees $89/mo
HOA Y/N Y
Abv Grd Liv Area 2,798
Originating Board BRIGHT
Year Built 1997
Annual Tax Amount $8,643
Tax Year 2019
Lot Size 0.320 Acres
Acres 0.32
Property Description
You will love this first time on the market, beautifully landscaped, luxurious home nestled on a premium lot (.32) at the end of a cul-de-sac in the heart of the sought after Kingstowne community. Walk to grocery stores, shops, restaurants, entertainment, schools and parks, just outside your front door. Enjoy serene outdoor living in your fully-fenced, private, backyard OASIS featuring a spacious flagstone patio, designer pond, with stunning waterfall, fire pits, professional landscaping and lighting, perfect for relaxing, entertaining and gatherings. This updated 3-level, 4 bedrooms, 2-car garage home will give you over 3,500 sq. ft. of spacious elegance. The Owner s Suite features a sitting area with gas fireplace, 2 walk-in closets and a luxurious master bath with a Jacuzzi tub. Imagine cuddling up to a cozy fireplace with a good book in your master suite and drift off to sleep to the subtle sounds of the waterfall in your backyard. Three additional large bedrooms with custom plantation shutters, new paint and new carpet, all on the upper level, make this home extra special. The main level open floor plan features a remodeled eat-in kitchen with new cabinets, a center island and new 5-burner gas stove that flows to the family room and opens to the breathtaking back yard. Relax by the gas fireplace in the family room that boasts new recessed lighting, carpet and paint. The spacious formal Dining Room and Living Room feature pristine wood floors and high-end finishes. The unfinished lower level basement provides plenty of storage space and is plumbed for a bathroom. Over $100k in recent upgrades have been added in 2019 including; fresh paint throughout the house, new carpeting, new windows on main level, new attic insulation, custom lighting, and refinished hardwood floors. Easy access to major locations, Ft Belvoir, The Pentagon, Franconia Metro Station, Crystal City (home of the new Amazon HQ2). All this located just outside the beltway with quick access to 495 and interstate 95.
Location
State VA
County Fairfax
Zoning 141
Rooms
Other Rooms Living Room, Dining Room, Primary Bedroom, Bedroom 2, Bedroom 3, Bedroom 4, Kitchen, Family Room, Basement, Bathroom 3, Primary Bathroom
Basement Full, Connecting Stairway, Unfinished, Walkout Stairs, Sump Pump, Rough Bath Plumb
Interior
Interior Features Breakfast Area, Built-Ins, Carpet, Ceiling Fan(s), Chair Railings, Crown Moldings, Curved Staircase, Dining Area, Family Room Off Kitchen, Formal/Separate Dining Room, Kitchen - Eat-In, Kitchen - Island, Kitchen - Table Space, Recessed Lighting, Soaking Tub, Sprinkler System, Stall Shower, Tub Shower, Walk-in Closet(s), Window Treatments, Wood Floors, Primary Bath(s)
Hot Water Natural Gas
Heating Forced Air, Zoned
Cooling Central A/C, Ceiling Fan(s)
Fireplaces Number 2
Fireplaces Type Mantel(s), Screen, Gas/Propane, Fireplace - Glass Doors
Equipment Built-In Microwave, Built-In Range, Dishwasher, Disposal, Dryer - Gas, Exhaust Fan, Icemaker, Microwave, Oven/Range - Gas, Refrigerator, Six Burner Stove, Washer
Fireplace Y
Window Features Bay/Bow
Appliance Built-In Microwave, Built-In Range, Dishwasher, Disposal, Dryer - Gas, Exhaust Fan, Icemaker, Microwave, Oven/Range - Gas, Refrigerator, Six Burner Stove, Washer
Heat Source Natural Gas
Exterior
Exterior Feature Patio(s), Terrace
Garage Garage - Front Entry, Garage Door Opener, Inside Access
Garage Spaces 4.0
Fence Wood, Privacy
Utilities Available Cable TV, Fiber Optics Available
Amenities Available Tot Lots/Playground
Water Access N
View Street, Trees/Woods
Roof Type Architectural Shingle
Accessibility None
Porch Patio(s), Terrace
Attached Garage 2
Total Parking Spaces 4
Garage Y
Building
Story 3+
Sewer Public Sewer
Water Public
Architectural Style Colonial
Level or Stories 3+
Additional Building Above Grade, Below Grade
New Construction N
Schools
Elementary Schools Franconia
Middle Schools Twain
High Schools Edison
School District Fairfax County Public Schools
Others
HOA Fee Include Management,Trash
Senior Community No
Tax ID 0912 22 0017
Ownership Fee Simple
SqFt Source Estimated
Security Features Security System,Smoke Detector
Special Listing Condition Standard
Read Less Info
Want to know what your home might be worth? Contact us for a FREE valuation!

Our team is ready to help you sell your home for the highest possible price ASAP

Bought with Joseph L Whitney • Whitney Realty & Management

Find out why customers are choosing LPT Realty to meet their real estate needs






