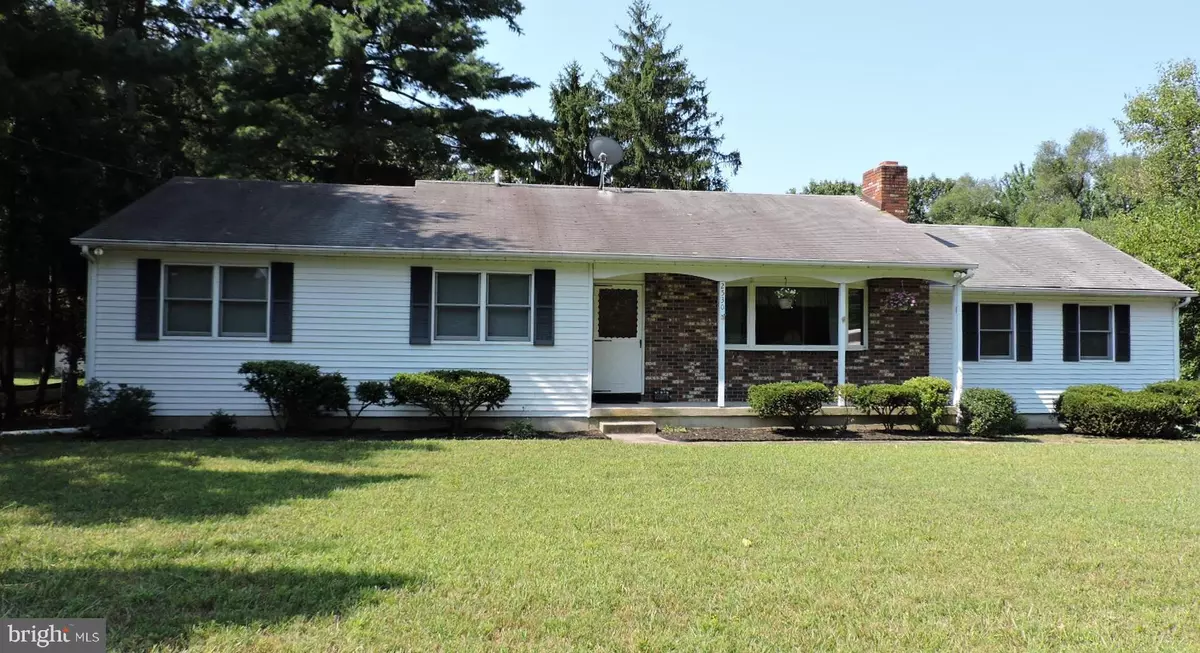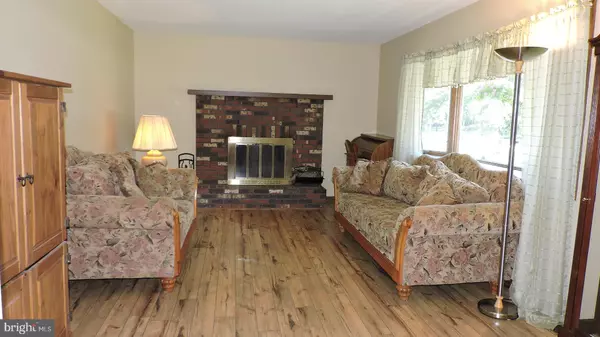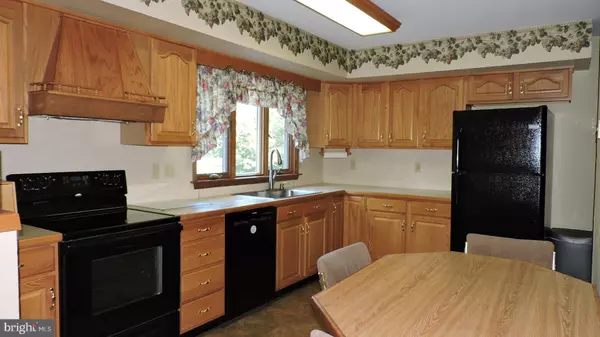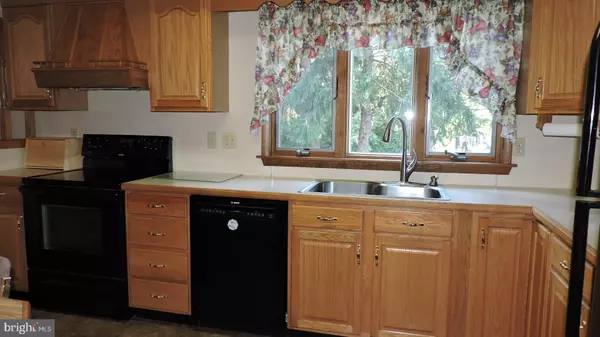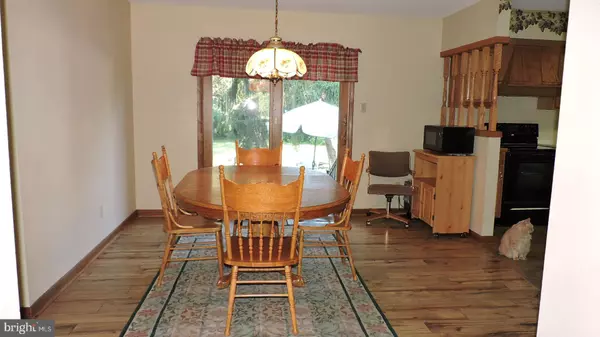$255,000
$257,000
0.8%For more information regarding the value of a property, please contact us for a free consultation.
3 Beds
3 Baths
1,606 SqFt
SOLD DATE : 12/09/2019
Key Details
Sold Price $255,000
Property Type Single Family Home
Sub Type Detached
Listing Status Sold
Purchase Type For Sale
Square Footage 1,606 sqft
Price per Sqft $158
Subdivision None Available
MLS Listing ID NJBL353402
Sold Date 12/09/19
Style Ranch/Rambler
Bedrooms 3
Full Baths 2
Half Baths 1
HOA Y/N N
Abv Grd Liv Area 1,606
Originating Board BRIGHT
Year Built 1950
Annual Tax Amount $5,146
Tax Year 2019
Lot Size 0.574 Acres
Acres 0.57
Lot Dimensions 125.00 x 200.00
Property Description
Welcome to 2530 Creek Road in the quiet little town of Hainesport Easy one floor custom built ranch is situated on .57 acres of land. The exterior of the home is aluminum siding with a partial brick front. The front porch with overhang leads you into the living room. Once in side you will be delighted with the rustic laminate floor in the living room and dining room. The living room features an Anderson Bay window and brick fireplace. Enjoy everyday dining or formal dinner parties in this dining room. There is a french door that leads you to the backyard. The kitchen features plenty of oak cabinets, countertops and two lazy susans.The 19x19 family room is where memories are made. Off the family room there is a half bath and area for laundry. You can go into the backyard from this room as well. There are three good-sized bedrooms and 2 full baths. If you love the sounds of nature this is the yard for you. Enjoying entertaining on the expansive paver patio. There is an 8x10 garden shed that is newer. You can park at least 6 to 8 cars easily. There is a full basement too. Hope you enjoyed your tour of this custom home built by Danley.
Location
State NJ
County Burlington
Area Hainesport Twp (20316)
Zoning RESIDENTIAL
Rooms
Other Rooms Living Room, Dining Room, Primary Bedroom, Bedroom 2, Bedroom 3, Kitchen, Family Room
Basement Full
Main Level Bedrooms 3
Interior
Interior Features Family Room Off Kitchen, Floor Plan - Traditional, Kitchen - Eat-In, Primary Bath(s)
Cooling Central A/C
Fireplaces Number 1
Fireplaces Type Brick
Equipment Stove, Dishwasher, Refrigerator
Fireplace Y
Appliance Stove, Dishwasher, Refrigerator
Heat Source Oil
Exterior
Garage Spaces 6.0
Waterfront N
Water Access N
Accessibility None
Total Parking Spaces 6
Garage N
Building
Story 2
Sewer Public Sewer
Water Public
Architectural Style Ranch/Rambler
Level or Stories 2
Additional Building Above Grade, Below Grade
New Construction N
Schools
High Schools Rancocas Valley Reg. H.S.
School District Hainesport Township Public Schools
Others
Senior Community No
Tax ID 16-00101 05-00004
Ownership Fee Simple
SqFt Source Assessor
Acceptable Financing Cash, Conventional, FHA, VA
Listing Terms Cash, Conventional, FHA, VA
Financing Cash,Conventional,FHA,VA
Special Listing Condition Standard
Read Less Info
Want to know what your home might be worth? Contact us for a FREE valuation!

Our team is ready to help you sell your home for the highest possible price ASAP

Bought with Laura J Ciocco • BHHS Fox & Roach-Cherry Hill

Find out why customers are choosing LPT Realty to meet their real estate needs

