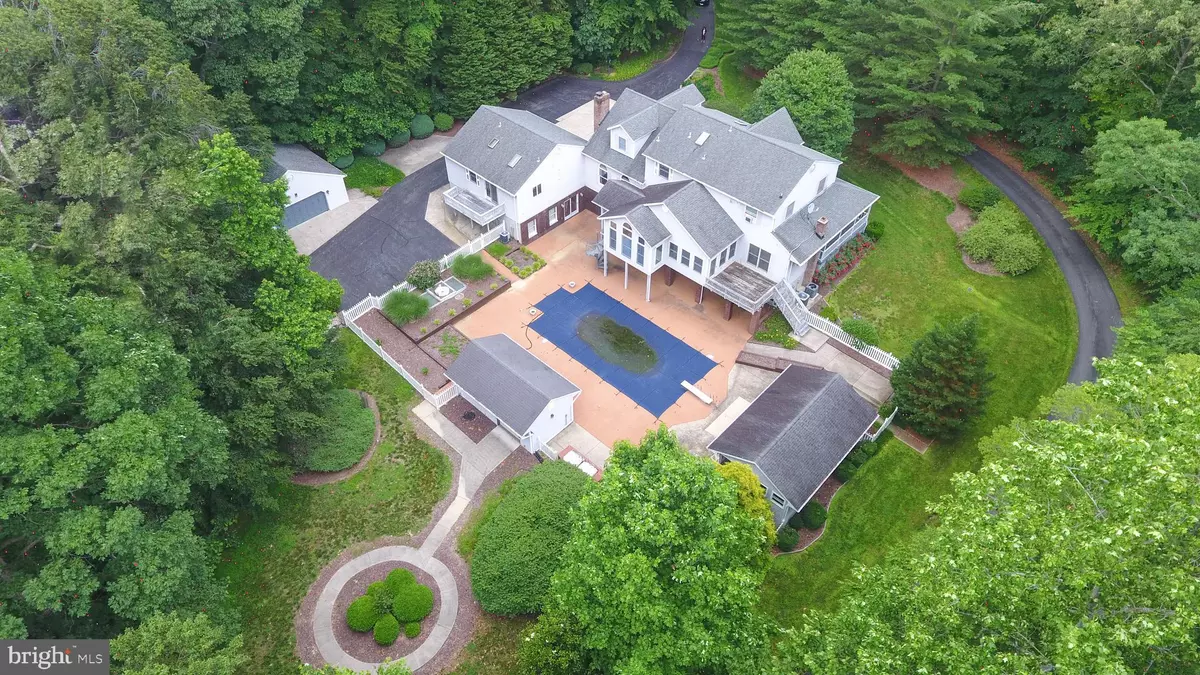$495,000
$500,000
1.0%For more information regarding the value of a property, please contact us for a free consultation.
6 Beds
5 Baths
6,012 SqFt
SOLD DATE : 11/27/2019
Key Details
Sold Price $495,000
Property Type Single Family Home
Sub Type Detached
Listing Status Sold
Purchase Type For Sale
Square Footage 6,012 sqft
Price per Sqft $82
Subdivision Hunters Ridge
MLS Listing ID MDCA171898
Sold Date 11/27/19
Style Colonial
Bedrooms 6
Full Baths 3
Half Baths 2
HOA Y/N N
Abv Grd Liv Area 4,112
Originating Board BRIGHT
Year Built 1989
Annual Tax Amount $5,520
Tax Year 2018
Lot Size 3.520 Acres
Acres 3.52
Property Description
Bring the whole crew and spread out! Two homes on sight. Here's a huge custom built estate with a pool, cabana house, detached garage, screened 26X30 "Crab Shack" with wet bar, Brick BBQ, and a fully self sufficient 2 level guest home. Lots of room for equity improvements and customizations, or move right in and make it your own, as-is with a little love! Excellent opportunity, you won't find another home like this one! Features include custom moldings and trim, hardwood flooring, large rooms, basement built-in bar, hot tub room in basement that opens to the pool deck, sunny morning room, 3 season sun room, deck, mature gardens, meditation garden, and a long private drive off of a quiet cul-de-sac. Easy commute to Annapolis, DC, or PAX! New HVAC, roof, pool cover, pump, & liner.
Location
State MD
County Calvert
Zoning A
Rooms
Basement Fully Finished
Main Level Bedrooms 1
Interior
Interior Features 2nd Kitchen, Attic, Breakfast Area, Built-Ins, Dining Area, Entry Level Bedroom, Kitchen - Table Space, Primary Bath(s), Upgraded Countertops, Wet/Dry Bar, Wood Floors, Bar, Carpet, Cedar Closet(s), Ceiling Fan(s), Chair Railings, Crown Moldings, Floor Plan - Traditional, Formal/Separate Dining Room, Kitchen - Island, Walk-in Closet(s)
Heating Heat Pump(s), Zoned
Cooling Ceiling Fan(s), Central A/C
Fireplaces Number 1
Equipment Cooktop, Dishwasher, Dryer, Exhaust Fan, Extra Refrigerator/Freezer, Icemaker, Intercom, Oven/Range - Electric, Refrigerator, Washer
Fireplace Y
Appliance Cooktop, Dishwasher, Dryer, Exhaust Fan, Extra Refrigerator/Freezer, Icemaker, Intercom, Oven/Range - Electric, Refrigerator, Washer
Heat Source Electric, Oil
Exterior
Exterior Feature Balcony, Deck(s), Patio(s), Porch(es), Screened, Wrap Around
Garage Garage Door Opener
Garage Spaces 10.0
Pool Fenced, In Ground
Utilities Available Cable TV
Waterfront N
Water Access N
Accessibility None
Porch Balcony, Deck(s), Patio(s), Porch(es), Screened, Wrap Around
Attached Garage 2
Total Parking Spaces 10
Garage Y
Building
Story 3+
Sewer On Site Septic
Water Well
Architectural Style Colonial
Level or Stories 3+
Additional Building Above Grade, Below Grade
New Construction N
Schools
School District Calvert County Public Schools
Others
Senior Community No
Tax ID 0502058944
Ownership Fee Simple
SqFt Source Estimated
Special Listing Condition Short Sale
Read Less Info
Want to know what your home might be worth? Contact us for a FREE valuation!

Our team is ready to help you sell your home for the highest possible price ASAP

Bought with Brenda S White • RE/MAX One

Find out why customers are choosing LPT Realty to meet their real estate needs






