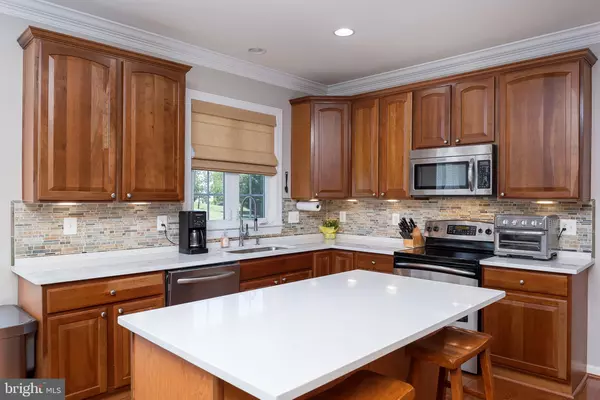$726,000
$739,900
1.9%For more information regarding the value of a property, please contact us for a free consultation.
4 Beds
4 Baths
4,024 SqFt
SOLD DATE : 12/02/2019
Key Details
Sold Price $726,000
Property Type Single Family Home
Sub Type Detached
Listing Status Sold
Purchase Type For Sale
Square Footage 4,024 sqft
Price per Sqft $180
Subdivision Dennis Preserve
MLS Listing ID MDHW268340
Sold Date 12/02/19
Style Colonial
Bedrooms 4
Full Baths 3
Half Baths 1
HOA Fees $29
HOA Y/N Y
Abv Grd Liv Area 3,224
Originating Board BRIGHT
Year Built 2006
Annual Tax Amount $9,734
Tax Year 2019
Lot Size 0.336 Acres
Acres 0.34
Property Description
Don't miss out on this Fabulous Home! Spacious open floor plan with Beautiful Hardwood flooring through out the first floor. Enter into your two story foyer that opens to the First Floor Office with French doors, formal Living Room and Dining Room with tray ceiling. Bright, Open Kitchen with brand new Quartz Countertops, Breakfast Bar, under cabinet lighting and Stainless Steel Appliances. Spacious Family Room with vaulted ceiling and gas fireplace. Main floor powder room, laundry/mud room make this fantastic home extremely functional. Office is currently set up with salon sink. Sink will be removed and drywall repaired before settlement. Plumbing can be capped off if buyer prefers.Convenient rear staircase leads you upstairs to your Master Bedroom with Sitting Room, His and Hers Walk-In Closets with Ensuite Bath including double sinks, separate shower and soaking tub. Three spacious bedrooms along with another full bath complete the upper level all with brand new carpet. Finished Lower Level with brand new laminate wood floors, full bath, walk up stairwell, brand new Hot Water Heater and large storage area. Large, flat yard with huge stone patio, outdoor lighting and mature trees that offer privacy and a serene setting. Yard is also complete with sprinkler system. Tremendous accessibility to shopping, entertainment, Historic Ellicott City, and commuter routes including 29, 100, and 95. 20 minutes from BWI Airport. Districted to top rated Howard County Schools, and NOT in plans for redistricting! Must See!!
Location
State MD
County Howard
Zoning R20
Rooms
Other Rooms Living Room, Dining Room, Primary Bedroom, Sitting Room, Bedroom 2, Bedroom 3, Bedroom 4, Kitchen, Family Room, Foyer, Laundry, Mud Room, Office, Primary Bathroom, Full Bath
Basement Partially Finished, Outside Entrance, Sump Pump, Walkout Stairs
Interior
Interior Features Ceiling Fan(s), Chair Railings, Breakfast Area, Dining Area, Family Room Off Kitchen, Floor Plan - Open, Kitchen - Island, Primary Bath(s), Pantry, Recessed Lighting, Soaking Tub, Store/Office, Upgraded Countertops, Walk-in Closet(s), Window Treatments, Wood Stove, Wood Floors
Hot Water Natural Gas
Heating Forced Air
Cooling Central A/C, Ceiling Fan(s)
Fireplaces Number 1
Fireplaces Type Gas/Propane
Equipment Built-In Microwave, Dishwasher, Disposal, Dryer, Exhaust Fan, Humidifier, Icemaker, Microwave, Oven - Self Cleaning, Refrigerator, Stove, Stainless Steel Appliances, Washer
Fireplace Y
Window Features Screens
Appliance Built-In Microwave, Dishwasher, Disposal, Dryer, Exhaust Fan, Humidifier, Icemaker, Microwave, Oven - Self Cleaning, Refrigerator, Stove, Stainless Steel Appliances, Washer
Heat Source Natural Gas
Laundry Main Floor
Exterior
Garage Additional Storage Area, Garage - Front Entry, Garage Door Opener
Garage Spaces 2.0
Water Access N
Accessibility Level Entry - Main
Attached Garage 2
Total Parking Spaces 2
Garage Y
Building
Lot Description Front Yard, Landscaping, Rear Yard
Story 3+
Sewer Public Septic
Water Public
Architectural Style Colonial
Level or Stories 3+
Additional Building Above Grade, Below Grade
New Construction N
Schools
Elementary Schools Ilchester
Middle Schools Bonnie Branch
High Schools Howard
School District Howard County Public School System
Others
HOA Fee Include Common Area Maintenance
Senior Community No
Tax ID 1401297716
Ownership Fee Simple
SqFt Source Estimated
Security Features Electric Alarm,Smoke Detector
Special Listing Condition Standard
Read Less Info
Want to know what your home might be worth? Contact us for a FREE valuation!

Our team is ready to help you sell your home for the highest possible price ASAP

Bought with Wendy Slaughter • Elevate Real Estate Brokerage

Find out why customers are choosing LPT Realty to meet their real estate needs






