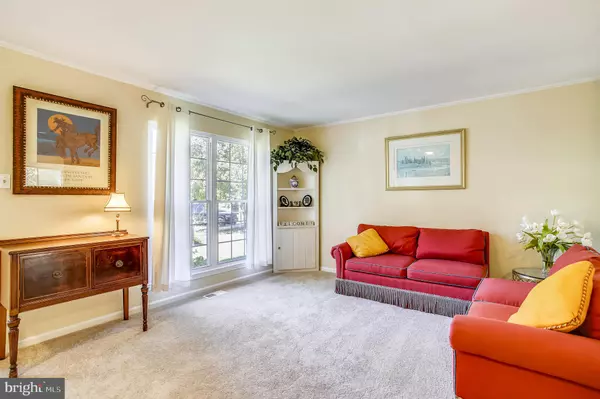$327,000
$324,900
0.6%For more information regarding the value of a property, please contact us for a free consultation.
3 Beds
4 Baths
2,024 SqFt
SOLD DATE : 11/27/2019
Key Details
Sold Price $327,000
Property Type Townhouse
Sub Type End of Row/Townhouse
Listing Status Sold
Purchase Type For Sale
Square Footage 2,024 sqft
Price per Sqft $161
Subdivision Padonia Complex
MLS Listing ID MDBC474658
Sold Date 11/27/19
Style Colonial
Bedrooms 3
Full Baths 3
Half Baths 1
HOA Fees $45/qua
HOA Y/N Y
Abv Grd Liv Area 1,628
Originating Board BRIGHT
Year Built 1986
Annual Tax Amount $5,768
Tax Year 2018
Lot Size 4,064 Sqft
Acres 0.09
Property Description
Best location in the neighborhood...End-of-Group that backs to woods on a quiet side street! Don't miss this charming & updated Brick Front Townhome in a convenient Lutherville location! It has an Open yet Traditional floor plan with 3 spacious Bedrooms, 3 Full and 1 Half Baths. It is perfectly move-in ready with brand new carpet & floors and is freshly painted throughout. The newly updated Master Bath has a beautiful marble sinktop, walk-in closet and a completely renovated separate toilet & shower area. The Main Level has a Living Room that opens into the Dining area. There is a modern Kitchen with Granite Countertops, newer appliances, and a Breakfast Bar that opens to the Family Room. The Family Room opens to a large Deck which overlooks the backyard, trees and plenty of greenspace. A bright Half Bath completes the Main Level. The Basement has yet another (3rd!) Full Bath, and finished Family Room area with a wood burning fireplace. It has sliding door walk-out to the backyard. The Basement also has a separate Office space, additional Closet Space and a large Laundry Room with space for storage. Many other updates including new gutters ( 2019), trim replaced and/or painted (2019), replaced waterline, replacement windows, HVAC (2013) & Roof (2013) & much more. See Virtual tour for more pictures. What a perfect place to call home!
Location
State MD
County Baltimore
Zoning RESIDENTIAL
Rooms
Other Rooms Living Room, Dining Room, Primary Bedroom, Bedroom 2, Bedroom 3, Kitchen, Family Room, Laundry, Office, Bathroom 2, Bathroom 3, Primary Bathroom, Half Bath
Basement Fully Finished, Interior Access, Outside Entrance, Walkout Level
Interior
Interior Features Breakfast Area, Carpet, Combination Kitchen/Living, Combination Dining/Living, Dining Area, Family Room Off Kitchen, Floor Plan - Traditional, Primary Bath(s), Upgraded Countertops, Walk-in Closet(s)
Hot Water Electric
Heating Heat Pump(s)
Cooling Central A/C
Fireplaces Number 1
Fireplaces Type Mantel(s), Wood
Equipment Dishwasher, Dryer, Oven/Range - Electric, Refrigerator, Washer
Fireplace Y
Window Features Double Pane,Replacement
Appliance Dishwasher, Dryer, Oven/Range - Electric, Refrigerator, Washer
Heat Source Electric
Laundry Basement
Exterior
Exterior Feature Deck(s)
Garage Spaces 2.0
Parking On Site 2
Water Access N
Accessibility None
Porch Deck(s)
Total Parking Spaces 2
Garage N
Building
Lot Description Backs - Open Common Area
Story 3+
Sewer Public Sewer
Water Public
Architectural Style Colonial
Level or Stories 3+
Additional Building Above Grade, Below Grade
New Construction N
Schools
School District Baltimore County Public Schools
Others
HOA Fee Include Common Area Maintenance
Senior Community No
Tax ID 04082000003033
Ownership Fee Simple
SqFt Source Assessor
Special Listing Condition Standard
Read Less Info
Want to know what your home might be worth? Contact us for a FREE valuation!

Our team is ready to help you sell your home for the highest possible price ASAP

Bought with Teal Clise • Keller Williams Legacy

Find out why customers are choosing LPT Realty to meet their real estate needs






