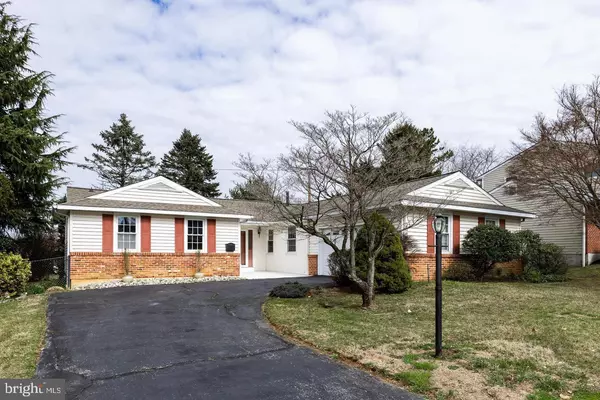
3 Beds
2 Baths
1,600 SqFt
3 Beds
2 Baths
1,600 SqFt
Key Details
Property Type Single Family Home
Sub Type Detached
Listing Status Active
Purchase Type For Sale
Square Footage 1,600 sqft
Price per Sqft $253
Subdivision Brandywine Springs
MLS Listing ID DENC2092778
Style Ranch/Rambler
Bedrooms 3
Full Baths 2
HOA Fees $30/ann
HOA Y/N Y
Abv Grd Liv Area 1,600
Year Built 1966
Available Date 2025-11-09
Annual Tax Amount $3,656
Tax Year 2025
Lot Size 7,841 Sqft
Acres 0.18
Property Sub-Type Detached
Source BRIGHT
Property Description
Nestled in the desirable Brandywine Springs neighborhood of Wilmington, DE, this charming ranch-style home offers comfort, convenience, and single-level living.
Step inside to find hardwood floors, neutral tones, and crown molding throughout. The spacious living room features a large bow window that fills the space with natural light. An open-concept living and dining area provides the perfect flow for entertaining, with serene backyard views from the deck—complete with a retractable awning for outdoor enjoyment.
The kitchen is fully equipped with a wall oven, double-door refrigerator, flat-top stove, microwave, and disposal. A cozy adjacent family room offers additional space to relax or entertain.
This home includes three bedrooms, including a generous primary suite with a handicap-accessible shower. Additional highlights include main-floor laundry, an attached garage, and an unfinished basement ideal for storage or future expansion.
Modern amenities include vinyl windows, a 150-amp electrical system, gas-forced air heat, and a gas hot water heater.
Conveniently located near shopping, dining, and parks, this home combines suburban comfort with easy access to local amenities.
Don't miss this opportunity—schedule your showing today!
Location
State DE
County New Castle
Area Elsmere/Newport/Pike Creek (30903)
Zoning NC6.5
Rooms
Other Rooms Bedroom 2, Bedroom 3, Bedroom 1, Bathroom 1, Bathroom 2
Basement Partial
Main Level Bedrooms 3
Interior
Interior Features Ceiling Fan(s), Combination Dining/Living, Crown Moldings, Family Room Off Kitchen, Kitchen - Eat-In, Primary Bath(s), Wood Floors
Hot Water Natural Gas
Heating Forced Air
Cooling Central A/C
Flooring Tile/Brick, Vinyl, Wood
Inclusions Washer, Dryers, Refrigerator, Microwave all as-is
Equipment Cooktop, Dishwasher, Disposal, Dryer, Microwave, Oven - Self Cleaning, Oven - Wall, Refrigerator, Washer
Appliance Cooktop, Dishwasher, Disposal, Dryer, Microwave, Oven - Self Cleaning, Oven - Wall, Refrigerator, Washer
Heat Source Natural Gas
Laundry Main Floor
Exterior
Exterior Feature Roof
Parking Features Inside Access
Garage Spaces 1.0
Water Access N
Roof Type Shingle
Accessibility Roll-in Shower
Porch Roof
Attached Garage 1
Total Parking Spaces 1
Garage Y
Building
Lot Description Level
Story 1
Foundation Concrete Perimeter
Above Ground Finished SqFt 1600
Sewer Public Sewer
Water Public
Architectural Style Ranch/Rambler
Level or Stories 1
Additional Building Above Grade
New Construction N
Schools
High Schools Thomas Mckean
School District Red Clay Consolidated
Others
Senior Community No
Tax ID 08-033.10-004
Ownership Fee Simple
SqFt Source 1600
Acceptable Financing Cash, Conventional, FHA 203(b), VA
Listing Terms Cash, Conventional, FHA 203(b), VA
Financing Cash,Conventional,FHA 203(b),VA
Special Listing Condition Standard


"My job is to find and attract mastery-based agents to the office, protect the culture, and make sure everyone is happy! "






