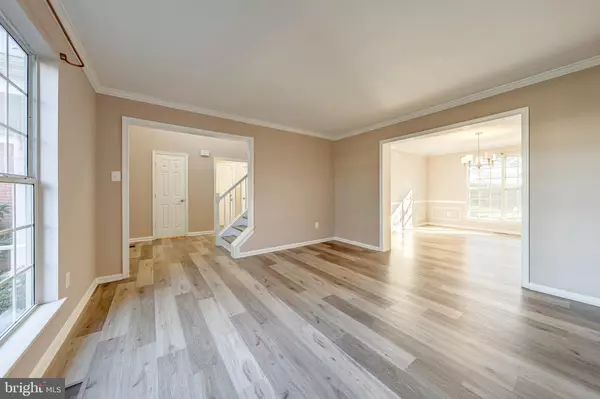
4 Beds
3 Baths
3,008 SqFt
4 Beds
3 Baths
3,008 SqFt
Key Details
Property Type Single Family Home
Sub Type Detached
Listing Status Active
Purchase Type For Sale
Square Footage 3,008 sqft
Price per Sqft $255
Subdivision Milestone
MLS Listing ID MDMC2207258
Style Colonial
Bedrooms 4
Full Baths 2
Half Baths 1
HOA Fees $58/mo
HOA Y/N Y
Abv Grd Liv Area 2,468
Year Built 1995
Annual Tax Amount $7,501
Tax Year 2025
Lot Size 7,536 Sqft
Acres 0.17
Property Sub-Type Detached
Source BRIGHT
Property Description
The main level begins with a bright two-story foyer and elegant staircase. To your left are a coat closet and updated powder room. The hallway opens to a spacious, open-concept kitchen and family room. The kitchen features a center island, new stainless steel appliances, granite countertops, updated cabinetry, and new backsplash. The adjoining breakfast area is framed by natural light and offers sliding door access to the patio and fenced backyard. The step-down family room provides a large, comfortable gathering space. A formal dining room and front living/sitting room add flexibility for hosting or quiet retreat.
The upper level includes all four bedrooms. The primary suite offers generous space, great natural light, a walk-in closet, and a private bath with double vanity, large soaking tub, and separate shower. The three additional bedrooms are well-sized and share a full hallway bathroom with a double vanity. Convenient laundry room with sink is also located on this level.
The lower level provides a large, open recreation room with walk-up access to the backyard — perfect for entertainment space, gym setup, or media room. An adjacent unfinished area features a rough-in for a future bathroom, offering excellent expansion potential, along with a separate utility/storage room.
Outside, enjoy a private fenced yard backed by mature trees, ideal for gatherings, pets, and peaceful evenings.
Located just minutes to Milestone Shopping Center, Neelsville Village Center, Germantown Commons, dining, parks, and daily conveniences. Commuting is easy with access to I-270, MD-355, MD-118, MD-200 (ICC), and connections toward the Capital Beltway.
Recent Upgrades:
• New flooring throughout (2024)
• Fresh interior paint (2024)
• New roof (2023)
A spacious, move-in ready home in an unbeatable location — welcome home.
Location
State MD
County Montgomery
Zoning R200
Rooms
Other Rooms Living Room, Dining Room, Bedroom 2, Bedroom 3, Bedroom 4, Kitchen, Family Room, Bedroom 1, Laundry, Recreation Room, Storage Room, Bathroom 1, Bathroom 2
Basement Full, Fully Finished
Interior
Hot Water Natural Gas
Heating Central
Cooling Central A/C
Flooring Engineered Wood, Luxury Vinyl Plank
Fireplaces Number 1
Fireplace Y
Heat Source Natural Gas
Exterior
Parking Features Garage - Front Entry
Garage Spaces 2.0
Amenities Available Pool - Outdoor
Water Access N
Roof Type Composite
Accessibility None
Attached Garage 2
Total Parking Spaces 2
Garage Y
Building
Story 3
Foundation Permanent
Above Ground Finished SqFt 2468
Sewer Public Sewer
Water Public
Architectural Style Colonial
Level or Stories 3
Additional Building Above Grade, Below Grade
New Construction N
Schools
School District Montgomery County Public Schools
Others
HOA Fee Include Management,Pool(s),Reserve Funds
Senior Community No
Tax ID 160203001488
Ownership Fee Simple
SqFt Source 3008
Special Listing Condition Standard


"My job is to find and attract mastery-based agents to the office, protect the culture, and make sure everyone is happy! "






