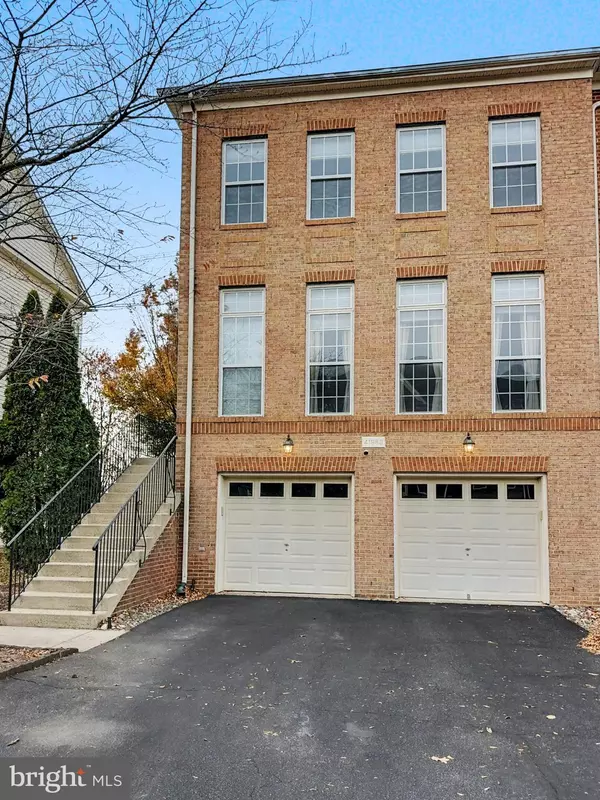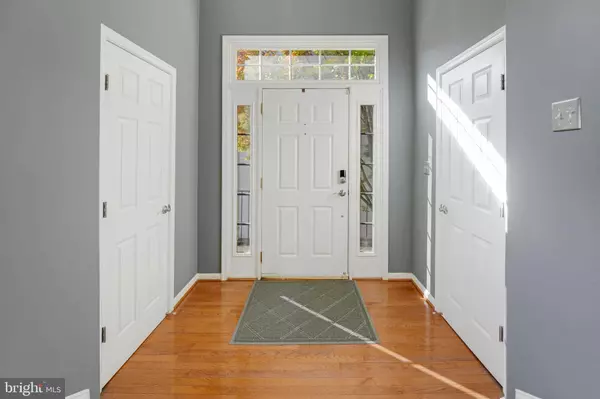
3 Beds
4 Baths
2,568 SqFt
3 Beds
4 Baths
2,568 SqFt
Key Details
Property Type Townhouse
Sub Type End of Row/Townhouse
Listing Status Active
Purchase Type For Sale
Square Footage 2,568 sqft
Price per Sqft $278
Subdivision Stone Ridge
MLS Listing ID VALO2109672
Style Traditional
Bedrooms 3
Full Baths 3
Half Baths 1
HOA Fees $115/mo
HOA Y/N Y
Abv Grd Liv Area 2,568
Year Built 2004
Available Date 2025-10-30
Annual Tax Amount $5,402
Tax Year 2025
Lot Size 3,485 Sqft
Acres 0.08
Property Sub-Type End of Row/Townhouse
Source BRIGHT
Property Description
Step into sophisticated living with this beautiful 3-level brick townhome featuring floor-to-ceiling windows, hardwood floors throughout, and 10' ceilings on the main level. The gourmet kitchen is perfect for entertaining, complete with double wall ovens, gas cooktop, built-in microwave, and elegant countertops, all opening to a private deck for relaxing or dining outdoors.
Enjoy thoughtful upgrades like crown molding, custom lighting, a Nest thermostat, irrigation system, and a large 2-car garage with a Tesla charger. The finished lower level with full bath offers the perfect flex space for guests, a home office, or media room.
All this in Stone Ridge, where you'll love the walkable community, resort-style amenities, and unbeatable convenience to commuter routes, shopping, and dining. 3 community pools, tot lots, Nettle Mill Clubhouse with fitness center, sport courts, parks and so much more make this location superb.
Location
State VA
County Loudoun
Zoning PDH4
Rooms
Other Rooms Living Room, Dining Room, Primary Bedroom, Bedroom 2, Kitchen, Family Room, Laundry, Recreation Room, Bathroom 2, Bathroom 3, Primary Bathroom, Half Bath
Basement Full, Fully Finished, Garage Access, Walkout Level
Interior
Interior Features Bathroom - Soaking Tub, Dining Area, Family Room Off Kitchen, Floor Plan - Open, Kitchen - Eat-In, Kitchen - Island, Kitchen - Table Space, Pantry, Primary Bath(s), Recessed Lighting, Walk-in Closet(s), Wood Floors
Hot Water Natural Gas
Heating Central
Cooling Central A/C
Flooring Solid Hardwood, Carpet, Ceramic Tile
Fireplaces Number 1
Inclusions Tesla charger, kitchen stools
Equipment Built-In Microwave, Cooktop, Cooktop - Down Draft, Dishwasher, Disposal, Dryer, Exhaust Fan, Icemaker, Microwave, Oven - Wall, Refrigerator, Oven/Range - Gas, Washer
Furnishings No
Fireplace Y
Appliance Built-In Microwave, Cooktop, Cooktop - Down Draft, Dishwasher, Disposal, Dryer, Exhaust Fan, Icemaker, Microwave, Oven - Wall, Refrigerator, Oven/Range - Gas, Washer
Heat Source Natural Gas
Laundry Upper Floor, Washer In Unit, Dryer In Unit
Exterior
Exterior Feature Deck(s)
Parking Features Garage - Front Entry, Oversized, Garage Door Opener
Garage Spaces 2.0
Fence Rear, Privacy, Wood
Amenities Available Basketball Courts, Club House, Exercise Room, Jog/Walk Path, Pool - Outdoor, Swimming Pool, Tot Lots/Playground, Fitness Center, Soccer Field
Water Access N
Accessibility None
Porch Deck(s)
Attached Garage 2
Total Parking Spaces 2
Garage Y
Building
Lot Description Backs to Trees, Corner
Story 3
Foundation Other
Above Ground Finished SqFt 2568
Sewer Public Sewer
Water Public
Architectural Style Traditional
Level or Stories 3
Additional Building Above Grade, Below Grade
New Construction N
Schools
Elementary Schools Arcola
Middle Schools Mercer
High Schools John Champe
School District Loudoun County Public Schools
Others
HOA Fee Include Common Area Maintenance,Management,Pool(s),Recreation Facility,Snow Removal,Trash
Senior Community No
Tax ID 204156961000
Ownership Fee Simple
SqFt Source 2568
Horse Property N
Special Listing Condition Standard
Virtual Tour https://listings.blueskyemedia.com/sites/ygjpqga/unbranded


"My job is to find and attract mastery-based agents to the office, protect the culture, and make sure everyone is happy! "






