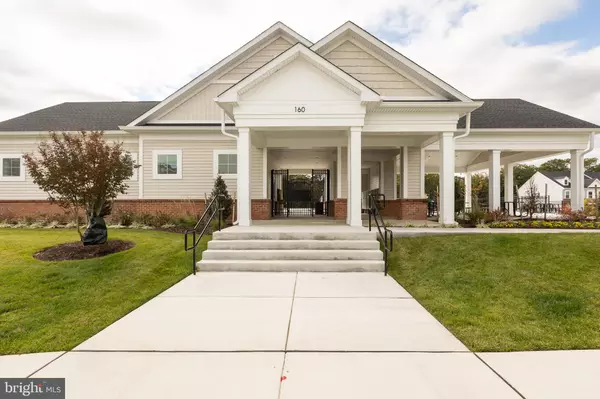
3 Beds
4 Baths
1,750 SqFt
3 Beds
4 Baths
1,750 SqFt
Key Details
Property Type Townhouse
Sub Type End of Row/Townhouse
Listing Status Active
Purchase Type For Rent
Square Footage 1,750 sqft
Subdivision The Highlands
MLS Listing ID MDAA2128796
Style Traditional,Colonial,Contemporary
Bedrooms 3
Full Baths 3
Half Baths 1
HOA Fees $105/mo
HOA Y/N Y
Abv Grd Liv Area 1,750
Year Built 2025
Lot Size 2,000 Sqft
Acres 0.05
Property Sub-Type End of Row/Townhouse
Source BRIGHT
Property Description
Located in a desirable new community with wonderful amenities for kids and residents, including a pool and playground, this home provides both comfort and convenience. Close to major highways (Route 100 and I-95), metro bus access, and BWI Airport enjoy modern living in a prime location. Schedule your private tour today!
Lease Terms: 12-month minimum lease. Tenant to pay for all utilities (electricity, gas, and water
Location
State MD
County Anne Arundel
Zoning RESIDENTIAL
Rooms
Basement Fully Finished
Interior
Hot Water Electric
Heating Central
Cooling Central A/C
Flooring Carpet, Solid Hardwood
Inclusions Refrigerator, range, built-in microwave, dishwasher, washer, dryer, window curtains, lighting fixtures, ceiling fans, smoke and carbon monoxide detectors, smart thermostat, and all existing window treatments. Builder-installed features include quartz (or granite) countertops, 42” soft-close kitchen cabinets, recessed lighting package, luxury vinyl plank flooring on main level, ceramic tile in all full baths, finished lower-level recreation room, and energy-efficient HVAC and water heater systems.
Equipment Built-In Microwave, Cooktop, Dishwasher, Disposal, Energy Efficient Appliances, Icemaker, Oven - Self Cleaning, Refrigerator, Water Heater - Tankless
Window Features Energy Efficient,Insulated,Low-E,Screens
Appliance Built-In Microwave, Cooktop, Dishwasher, Disposal, Energy Efficient Appliances, Icemaker, Oven - Self Cleaning, Refrigerator, Water Heater - Tankless
Heat Source Electric
Laundry Upper Floor
Exterior
Parking On Site 2
Utilities Available Electric Available, Water Available
Amenities Available Common Grounds, Bike Trail, Jog/Walk Path, Pool - Outdoor, Reserved/Assigned Parking, Swimming Pool
Water Access N
Roof Type Architectural Shingle
Accessibility None
Garage N
Building
Story 3
Foundation Slab
Above Ground Finished SqFt 1750
Sewer Public Sewer
Water Public
Architectural Style Traditional, Colonial, Contemporary
Level or Stories 3
Additional Building Above Grade
New Construction Y
Schools
School District Anne Arundel County Public Schools
Others
Pets Allowed N
Senior Community No
Tax ID 020340190254653
Ownership Other
SqFt Source 1750
Security Features Fire Detection System


"My job is to find and attract mastery-based agents to the office, protect the culture, and make sure everyone is happy! "






