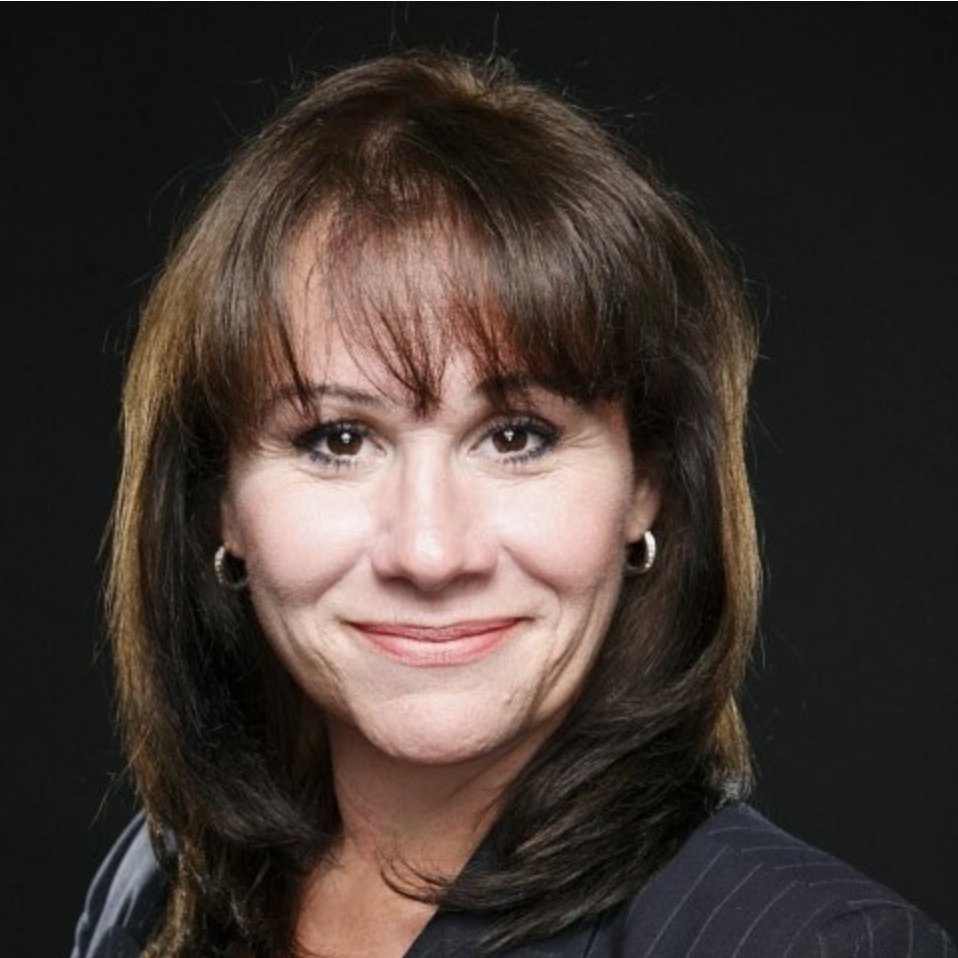
3 Beds
2 Baths
1,334 SqFt
3 Beds
2 Baths
1,334 SqFt
Key Details
Property Type Single Family Home
Sub Type Detached
Listing Status Active
Purchase Type For Sale
Square Footage 1,334 sqft
Price per Sqft $371
Subdivision Waterloo Woods
MLS Listing ID VACU2011596
Style Ranch/Rambler
Bedrooms 3
Full Baths 1
Half Baths 1
HOA Fees $160/ann
HOA Y/N Y
Year Built 1979
Annual Tax Amount $1,662
Tax Year 2024
Lot Size 3.000 Acres
Acres 3.0
Lot Dimensions LotWidth:400 X LotDepth:402
Property Sub-Type Detached
Source BRIGHT
Property Description
Location
State VA
County Culpeper
Zoning R1
Rooms
Other Rooms Living Room, Dining Room, Primary Bedroom, Bedroom 2, Bedroom 3, Kitchen, Laundry, Mud Room, Attic
Main Level Bedrooms 3
Interior
Interior Features Dining Area, Crown Moldings, Window Treatments, Entry Level Bedroom, Recessed Lighting, Ceiling Fan(s), Water Treat System
Hot Water Electric
Heating Heat Pump(s)
Cooling Ceiling Fan(s), Central A/C, Heat Pump(s), Whole House Fan
Flooring Luxury Vinyl Plank
Fireplaces Number 1
Fireplaces Type Mantel(s)
Inclusions Parking Included In ListPrice, Parking Included In SalePrice
Equipment Washer/Dryer Hookups Only, Dishwasher, Exhaust Fan, Microwave, Oven - Self Cleaning, Oven/Range - Electric, Refrigerator, Stove
Fireplace Y
Window Features Double Pane,Insulated,Screens
Appliance Washer/Dryer Hookups Only, Dishwasher, Exhaust Fan, Microwave, Oven - Self Cleaning, Oven/Range - Electric, Refrigerator, Stove
Heat Source Electric
Laundry Main Floor
Exterior
Exterior Feature Deck(s), Porch(es), Screened
Parking Features Covered Parking
Garage Spaces 7.0
Water Access N
View Garden/Lawn, Trees/Woods
Roof Type Fiberglass
Street Surface Gravel
Accessibility None
Porch Deck(s), Porch(es), Screened
Road Frontage Private, Road Maintenance Agreement, HOA
Total Parking Spaces 7
Garage Y
Building
Lot Description Backs to Trees, Trees/Wooded, Private
Story 1
Foundation Crawl Space
Sewer Gravity Sept Fld
Water Well
Architectural Style Ranch/Rambler
Level or Stories 1
Additional Building Above Grade, Below Grade
New Construction N
Schools
Elementary Schools Emerald Hill
Middle Schools Culpeper
High Schools Culpeper County
School District Culpeper County Public Schools
Others
Pets Allowed Y
HOA Fee Include Road Maintenance
Senior Community No
Tax ID 2A 135
Ownership Fee Simple
SqFt Source Estimated
Special Listing Condition Standard
Pets Allowed No Pet Restrictions
Virtual Tour https://listings.upwardstudio.com/sites/lkwoojl/unbranded


"My job is to find and attract mastery-based agents to the office, protect the culture, and make sure everyone is happy! "






