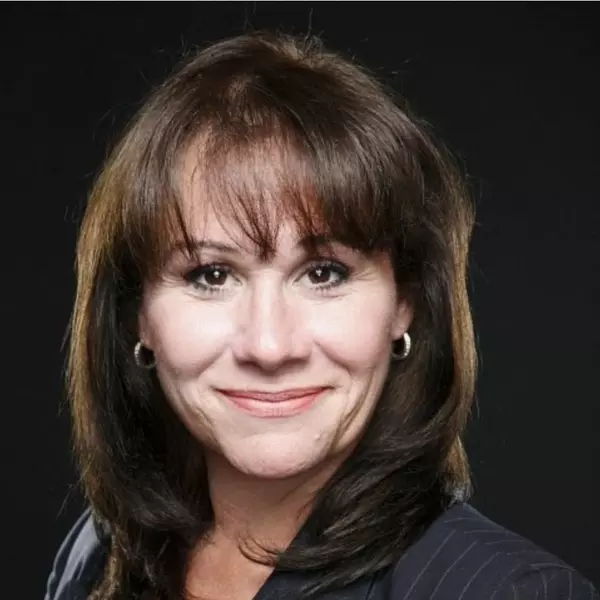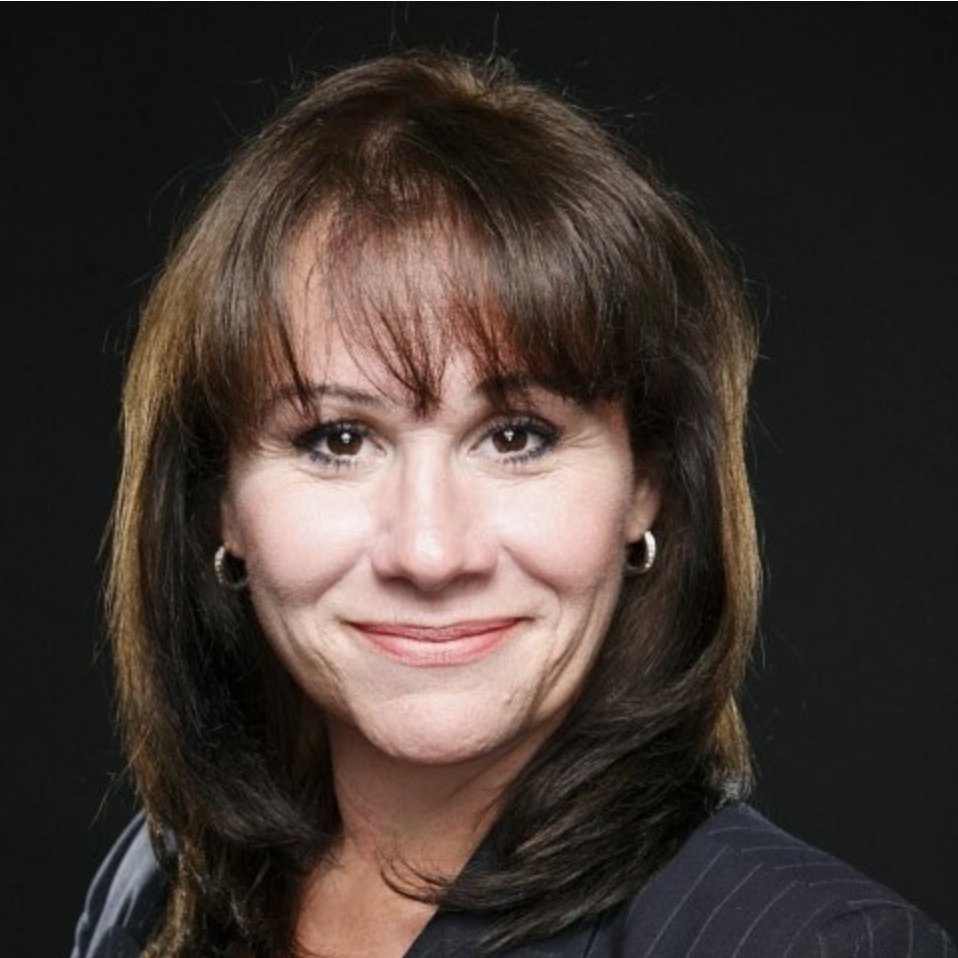
4 Beds
4 Baths
3,000 SqFt
4 Beds
4 Baths
3,000 SqFt
Open House
Sat Sep 27, 11:00am - 1:00pm
Key Details
Property Type Single Family Home
Sub Type Detached
Listing Status Active
Purchase Type For Sale
Square Footage 3,000 sqft
Price per Sqft $188
Subdivision Ponderosa Estates
MLS Listing ID MDHR2047368
Style Colonial
Bedrooms 4
Full Baths 2
Half Baths 2
HOA Y/N N
Abv Grd Liv Area 2,000
Year Built 1984
Available Date 2025-09-27
Annual Tax Amount $4,737
Tax Year 2025
Lot Size 0.296 Acres
Acres 0.3
Property Sub-Type Detached
Source BRIGHT
Property Description
From the moment you arrive, the lush landscaping captures your attention. The inviting front porch is perfect for greeting guests or trick-or-treaters. Inside, gleaming hardwood floors lead you down the center hall, past a convenient half bath, and into the updated kitchen. Here you'll find stainless steel appliances, granite countertops, an eat-in area, breakfast bar seating, recessed lighting, and a tumbled stone backsplash. The adjoining family room opens through French doors to a spectacular screened-in, covered back deck—ideal for relaxing and enjoying the crisp autumn air. A formal dining room is ready for holiday gatherings, while the formal living room, complete with a wood-burning fireplace, offers a cozy retreat on chilly winter nights.
Upstairs, you'll find four spacious bedrooms, including a primary suite with an en-suite full bath and walk-in closet. A hall bath and linen closet complete the upper level.
The finished basement provides even more living space with a potential 5th bedroom, half bath, workshop, built-in entertainment center, wet bar, shelving, laundry room with utility sink and cabinetry, and ample storage. Ceramic tile flooring, folding doors with walkout access to the backyard, and additional versatile spaces make this level both functional and inviting.
The spacious, flat backyard is partially fenced and enhanced by mature trees, providing shade and privacy. Additional highlights and updates include: roof (2011), new water heater (2025), crown molding, long driveway with street parking, coat closet, double-door refrigerator, garbage disposal, and 200-amp electrical service. Please note the dishwasher and microwave are currently non-functional; however, the seller is offering a $5,000 credit toward buyer closing costs to offset replacement costs, and is also including an extra refrigerator located in the basement.
This home is ideally located just minutes from downtown Bel Air, Main Street, shopping, dining, and commuter routes—all with no HOA. Don't miss this opportunity! Check out the 3D virtual tour and schedule your showing today.
Location
State MD
County Harford
Zoning R2
Rooms
Basement Fully Finished, Walkout Stairs, Rear Entrance, Shelving, Windows, Sump Pump
Interior
Interior Features Kitchen - Table Space, Dining Area, Crown Moldings, Window Treatments, Upgraded Countertops, Primary Bath(s), Wet/Dry Bar, Wood Floors, Floor Plan - Traditional, Carpet, Ceiling Fan(s), Bar, Bathroom - Tub Shower, Built-Ins, Breakfast Area, Combination Dining/Living, Family Room Off Kitchen, Kitchen - Eat-In, Recessed Lighting, Skylight(s), Walk-in Closet(s)
Hot Water Electric
Heating Forced Air
Cooling Central A/C, Ceiling Fan(s)
Flooring Carpet, Ceramic Tile, Hardwood
Fireplaces Number 1
Fireplaces Type Fireplace - Glass Doors, Screen, Wood
Inclusions Extra Refrigerator in basement, play set in yard
Equipment Dishwasher, Disposal, Dryer, Oven/Range - Electric, Refrigerator, Stove, Washer, Built-In Microwave, Stainless Steel Appliances, Water Heater, Exhaust Fan, Extra Refrigerator/Freezer, Water Dispenser
Fireplace Y
Window Features Bay/Bow,Double Pane,Skylights
Appliance Dishwasher, Disposal, Dryer, Oven/Range - Electric, Refrigerator, Stove, Washer, Built-In Microwave, Stainless Steel Appliances, Water Heater, Exhaust Fan, Extra Refrigerator/Freezer, Water Dispenser
Heat Source Natural Gas
Laundry Lower Floor, Dryer In Unit, Washer In Unit
Exterior
Exterior Feature Deck(s), Patio(s), Enclosed, Porch(es), Screened
Parking Features Garage Door Opener, Garage - Front Entry, Inside Access
Garage Spaces 3.0
Fence Rear, Wood
Utilities Available Cable TV Available, Electric Available, Natural Gas Available, Phone Available, Water Available
Amenities Available None
Water Access N
Roof Type Architectural Shingle
Accessibility None
Porch Deck(s), Patio(s), Enclosed, Porch(es), Screened
Attached Garage 1
Total Parking Spaces 3
Garage Y
Building
Lot Description Landscaping, Front Yard, Rear Yard
Story 3
Foundation Block
Sewer Public Sewer
Water Public
Architectural Style Colonial
Level or Stories 3
Additional Building Above Grade, Below Grade
Structure Type Dry Wall
New Construction N
Schools
School District Harford County Public Schools
Others
Pets Allowed N
HOA Fee Include None
Senior Community No
Tax ID 1303188620
Ownership Fee Simple
SqFt Source 3000
Acceptable Financing Conventional, Cash, FHA, VA
Horse Property N
Listing Terms Conventional, Cash, FHA, VA
Financing Conventional,Cash,FHA,VA
Special Listing Condition Standard
Virtual Tour https://my.matterport.com/show/?m=gnKnYyHsKmJ&mls=1


"My job is to find and attract mastery-based agents to the office, protect the culture, and make sure everyone is happy! "






