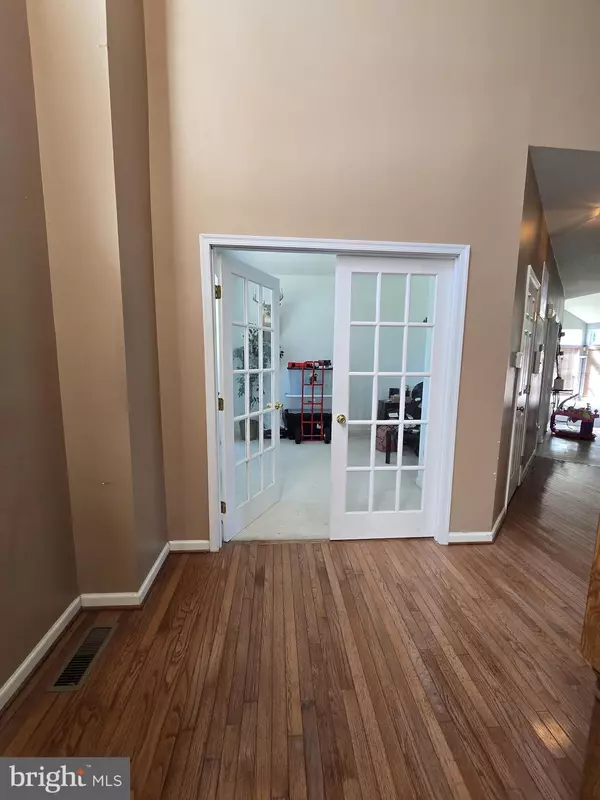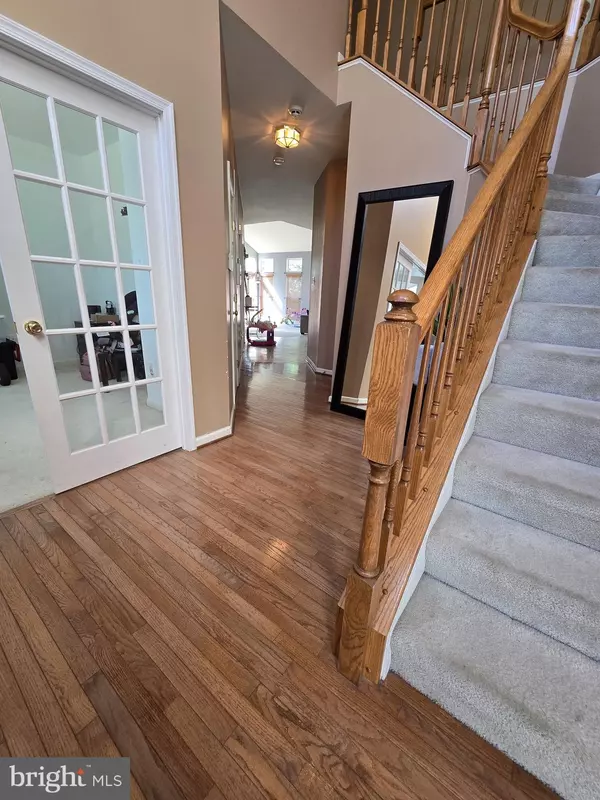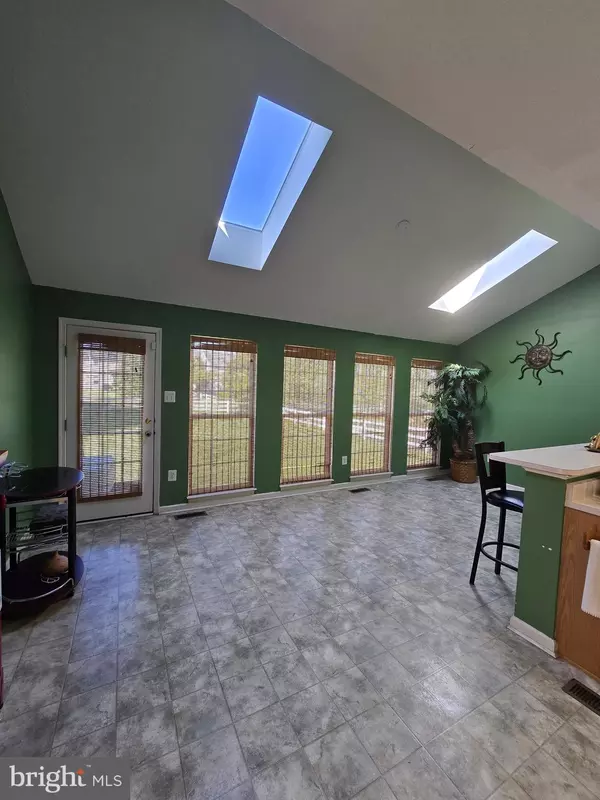
4 Beds
3 Baths
3,342 SqFt
4 Beds
3 Baths
3,342 SqFt
Open House
Tue Nov 11, 12:00pm - 2:00pm
Key Details
Property Type Single Family Home
Sub Type Detached
Listing Status Active
Purchase Type For Sale
Square Footage 3,342 sqft
Price per Sqft $175
Subdivision Cantwell Ridge
MLS Listing ID DENC2088128
Style Colonial
Bedrooms 4
Full Baths 2
Half Baths 1
HOA Fees $300/ann
HOA Y/N Y
Abv Grd Liv Area 3,342
Year Built 2003
Annual Tax Amount $4,861
Tax Year 2025
Lot Size 0.330 Acres
Acres 0.33
Lot Dimensions 79X190
Property Sub-Type Detached
Source BRIGHT
Property Description
Location
State DE
County New Castle
Area South Of The Canal (30907)
Zoning NC21
Rooms
Basement Full, Unfinished
Interior
Interior Features Butlers Pantry, Ceiling Fan(s), Kitchen - Eat-In, Kitchen - Island, Bathroom - Stall Shower
Hot Water Natural Gas
Heating Forced Air
Cooling Central A/C
Flooring Fully Carpeted, Vinyl, Wood
Fireplaces Number 1
Equipment Cooktop, Disposal, Oven - Double, Oven - Wall
Fireplace Y
Window Features Bay/Bow
Appliance Cooktop, Disposal, Oven - Double, Oven - Wall
Heat Source Natural Gas
Laundry Main Floor
Exterior
Parking Features Garage - Front Entry
Garage Spaces 2.0
Utilities Available Cable TV
Water Access N
Roof Type Pitched,Shingle
Accessibility None
Attached Garage 2
Total Parking Spaces 2
Garage Y
Building
Lot Description Level
Story 2
Foundation Concrete Perimeter
Above Ground Finished SqFt 3342
Sewer Public Sewer
Water Public
Architectural Style Colonial
Level or Stories 2
Additional Building Above Grade, Below Grade
Structure Type 9'+ Ceilings
New Construction N
Schools
Elementary Schools Old State
Middle Schools Cantwell Bridge
High Schools Odessa
School District Appoquinimink
Others
Senior Community No
Tax ID 14-008.10-295
Ownership Fee Simple
SqFt Source 3342
Security Features Security System
Special Listing Condition Standard
Virtual Tour https://vt-idx.psre.com/NH06327


"My job is to find and attract mastery-based agents to the office, protect the culture, and make sure everyone is happy! "






