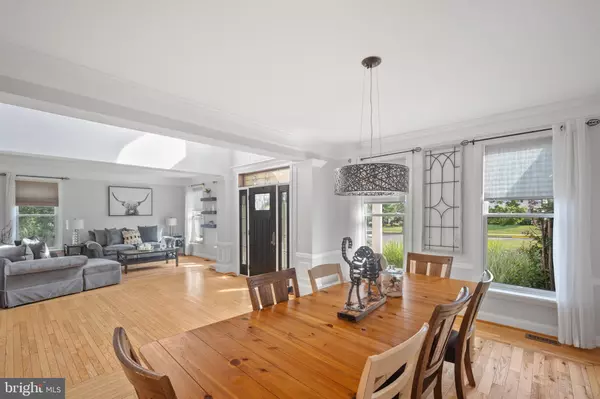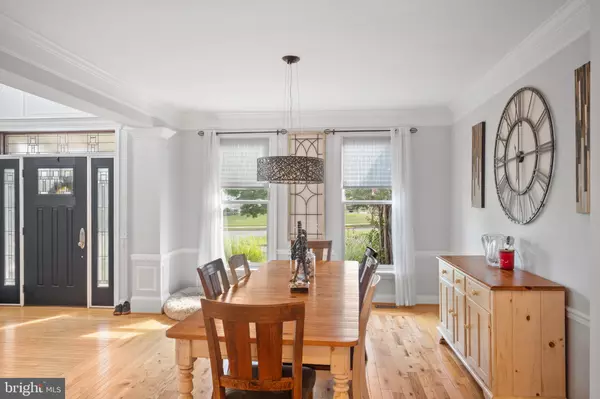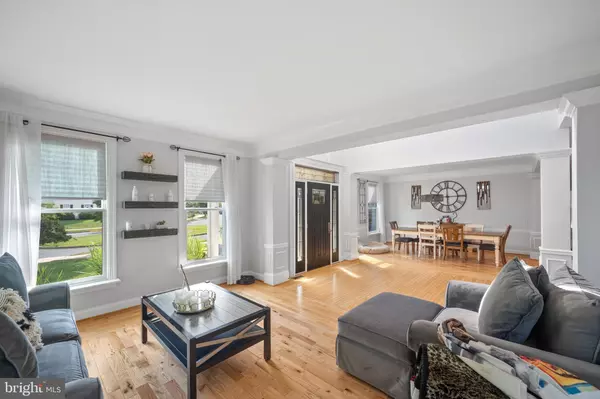
4 Beds
4 Baths
4,500 SqFt
4 Beds
4 Baths
4,500 SqFt
Open House
Sat Nov 15, 11:00am - 1:00pm
Key Details
Property Type Single Family Home
Sub Type Detached
Listing Status Active
Purchase Type For Sale
Square Footage 4,500 sqft
Price per Sqft $153
Subdivision Willow Grove Mill
MLS Listing ID DENC2087876
Style Colonial
Bedrooms 4
Full Baths 3
Half Baths 1
HOA Fees $25/ann
HOA Y/N Y
Abv Grd Liv Area 3,100
Year Built 2001
Available Date 2025-09-02
Annual Tax Amount $4,615
Tax Year 2024
Lot Size 0.410 Acres
Acres 0.41
Lot Dimensions 70.00 x 183.00
Property Sub-Type Detached
Source BRIGHT
Property Description
Location
State DE
County New Castle
Area South Of The Canal (30907)
Zoning 23R-1B
Rooms
Basement Fully Finished
Interior
Hot Water Natural Gas
Heating Forced Air
Cooling Central A/C
Fireplaces Number 1
Fireplace Y
Heat Source Natural Gas
Exterior
Exterior Feature Deck(s)
Garage Spaces 6.0
Water Access N
Accessibility None
Porch Deck(s)
Total Parking Spaces 6
Garage N
Building
Story 2
Foundation Concrete Perimeter
Above Ground Finished SqFt 3100
Sewer No Septic System
Water Public
Architectural Style Colonial
Level or Stories 2
Additional Building Above Grade, Below Grade
New Construction N
Schools
School District Appoquinimink
Others
Senior Community No
Tax ID 23-034.00-002
Ownership Fee Simple
SqFt Source 4500
Acceptable Financing Negotiable
Listing Terms Negotiable
Financing Negotiable
Special Listing Condition Standard


"My job is to find and attract mastery-based agents to the office, protect the culture, and make sure everyone is happy! "






