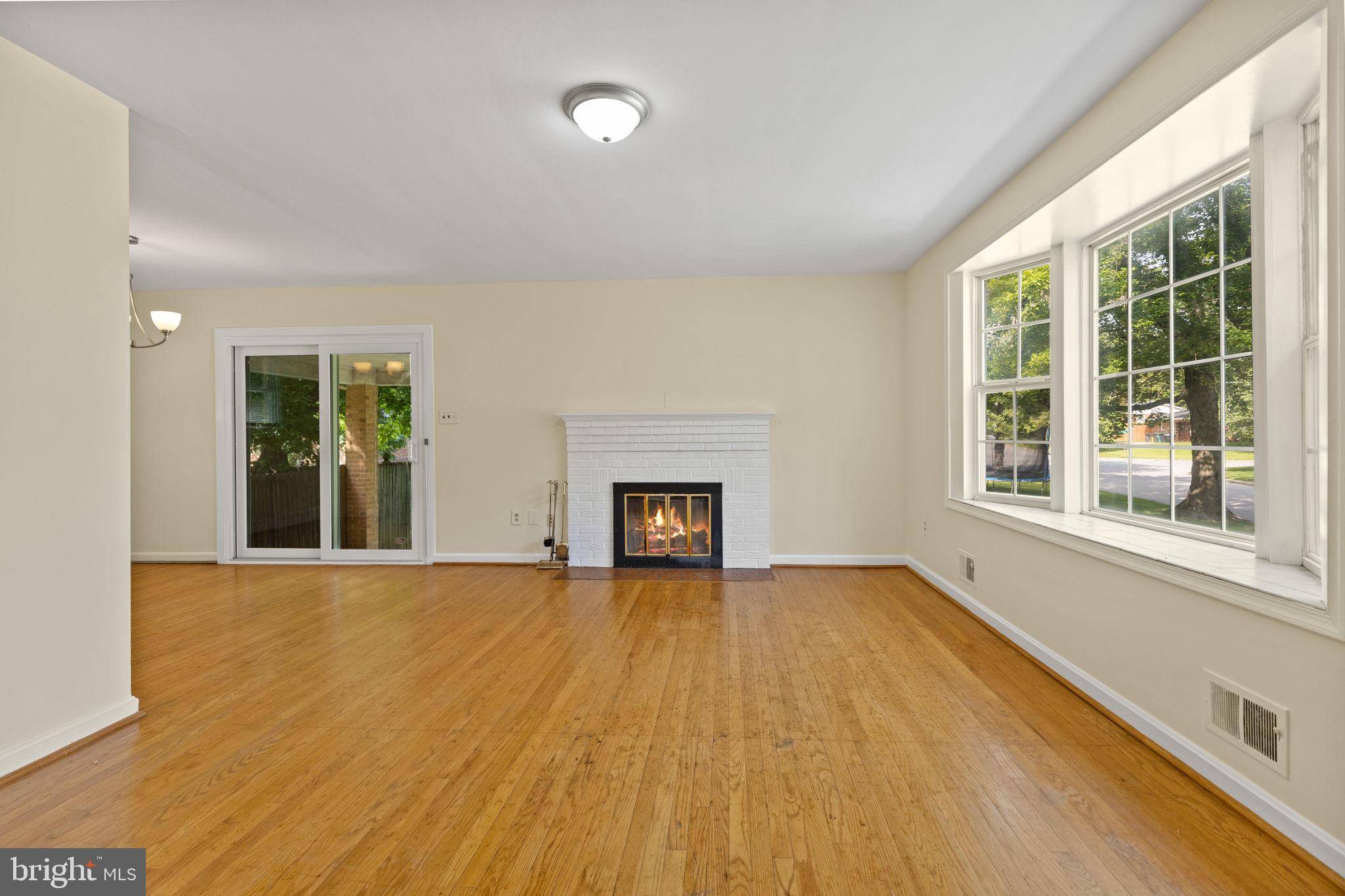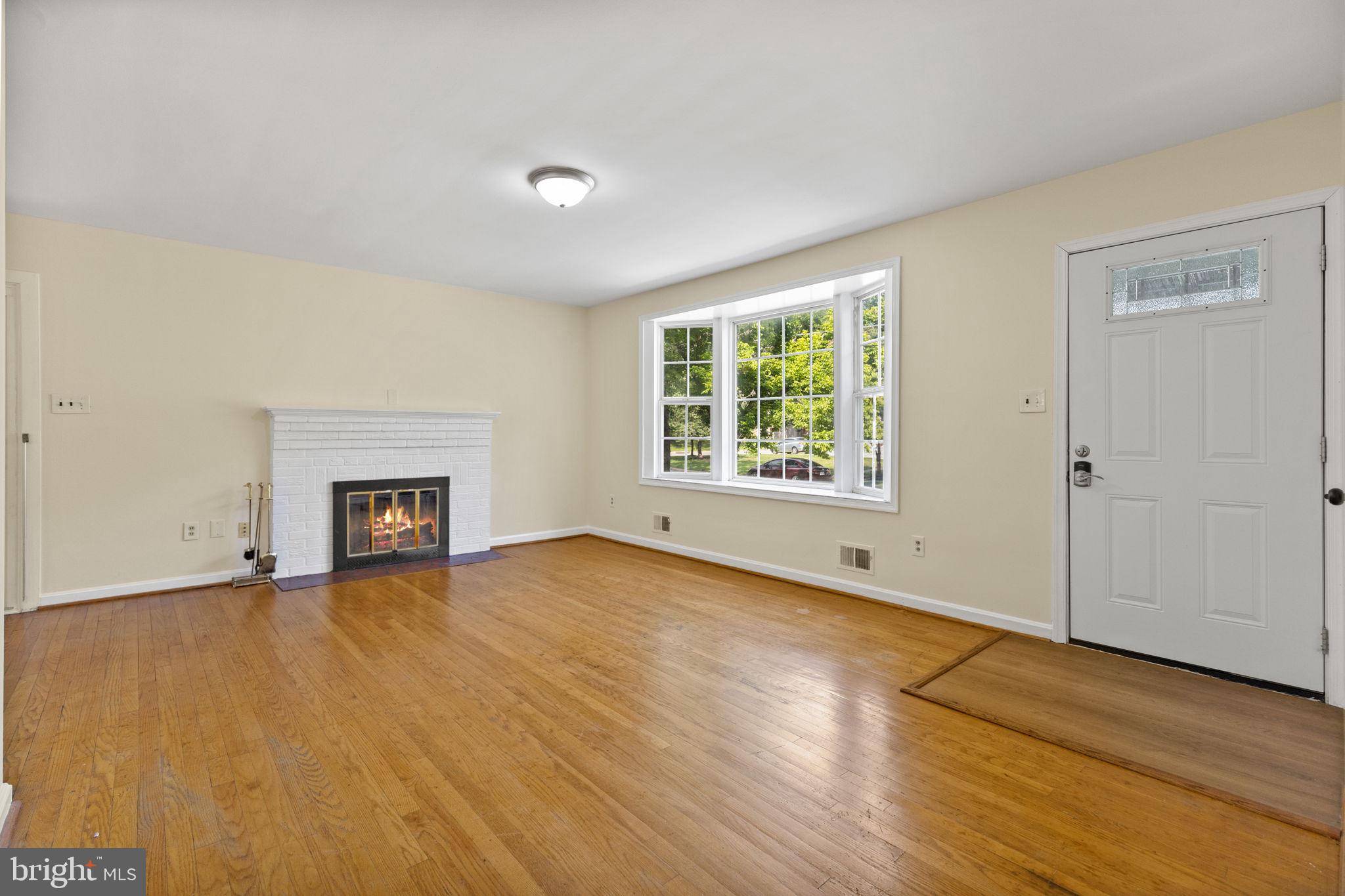3 Beds
2 Baths
1,125 SqFt
3 Beds
2 Baths
1,125 SqFt
Key Details
Property Type Single Family Home
Sub Type Detached
Listing Status Active
Purchase Type For Rent
Square Footage 1,125 sqft
Subdivision Ramblewood Village
MLS Listing ID MDPG2155398
Style Ranch/Rambler
Bedrooms 3
Full Baths 1
Half Baths 1
HOA Y/N N
Abv Grd Liv Area 1,125
Year Built 1961
Lot Size 10,266 Sqft
Acres 0.24
Property Sub-Type Detached
Source BRIGHT
Property Description
Step inside to find gleaming hardwood floors and an abundance of natural light streaming through the large front bay window. The inviting living room centers around a cozy, wood-burning fireplace — ideal for relaxing evenings at home.
The kitchen features solid wood cabinetry, durable countertops, and ample storage — ready for your culinary touch. Down the hall, you'll find three well-sized bedrooms and an updated full bath, along with a convenient half bath for guests.
Additional highlights include a carport with covered entry, a fully fenced backyard for privacy and play, and a peaceful setting with mature trees surrounding the property.
Located minutes from shopping, schools, parks, and commuter routes, 5508 Spruce Drive offers the perfect blend of comfort, convenience, and value.
Don't miss your opportunity to live in this Clinton gem — schedule your private tour today!
Location
State MD
County Prince Georges
Zoning RSF95
Rooms
Other Rooms Living Room, Dining Room, Primary Bedroom, Bedroom 2, Bedroom 3, Kitchen, Family Room, Utility Room, Workshop
Basement Partially Finished
Main Level Bedrooms 3
Interior
Interior Features Dining Area, Entry Level Bedroom, Laundry Chute, Primary Bath(s), Wood Floors, Floor Plan - Traditional
Hot Water Electric
Heating Other
Cooling Central A/C
Fireplaces Number 1
Equipment Dryer, Oven - Single, Oven/Range - Electric, Refrigerator, Washer
Fireplace Y
Window Features Bay/Bow
Appliance Dryer, Oven - Single, Oven/Range - Electric, Refrigerator, Washer
Heat Source Oil
Exterior
Garage Spaces 1.0
Fence Privacy
Water Access N
Roof Type Asphalt
Accessibility None
Total Parking Spaces 1
Garage N
Building
Lot Description Backs to Trees, Corner
Story 2
Foundation Permanent
Sewer Public Sewer
Water Public
Architectural Style Ranch/Rambler
Level or Stories 2
Additional Building Above Grade, Below Grade
New Construction N
Schools
School District Prince George'S County Public Schools
Others
Pets Allowed Y
Senior Community No
Tax ID 17090873042
Ownership Other
SqFt Source Assessor
Pets Allowed Breed Restrictions

"My job is to find and attract mastery-based agents to the office, protect the culture, and make sure everyone is happy! "






