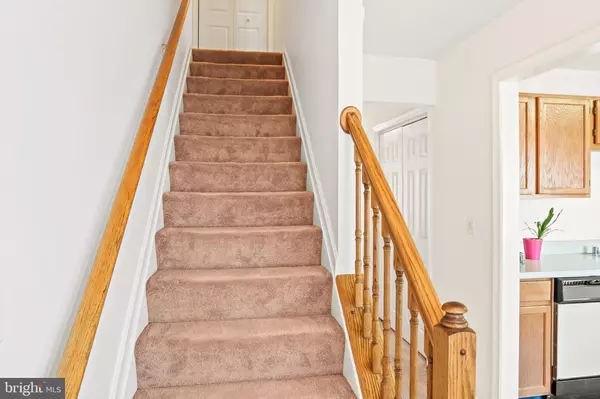3 Beds
3 Baths
1,772 SqFt
3 Beds
3 Baths
1,772 SqFt
OPEN HOUSE
Sat Mar 01, 1:00pm - 3:00pm
Sun Mar 02, 1:00pm - 3:00pm
Key Details
Property Type Townhouse
Sub Type End of Row/Townhouse
Listing Status Active
Purchase Type For Sale
Square Footage 1,772 sqft
Price per Sqft $234
Subdivision Seven Oaks
MLS Listing ID MDAA2101998
Style A-Frame
Bedrooms 3
Full Baths 2
Half Baths 1
HOA Fees $88/mo
HOA Y/N Y
Abv Grd Liv Area 1,508
Originating Board BRIGHT
Year Built 1993
Annual Tax Amount $3,929
Tax Year 2024
Lot Size 2,400 Sqft
Acres 0.06
Property Sub-Type End of Row/Townhouse
Property Description
Welcome to this beautifully maintained 3-bedroom, 2.5-bathroom end-unit townhome in the desirable Seven Oaks community. This home offers the perfect blend of comfort and convenience. Step inside to find a bright and inviting living area with newly installed windows that fill the space with natural light. The cozy living room features a fireplace, perfect for relaxing on chilly evenings. The spacious kitchen provides ample cabinet space, a cozy breakfast nook, and a charming bay window. Upstairs, the primary bedroom boasts vaulted ceilings, generous closet space, and an en-suite bathroom—two additional bedrooms and a second full bath complete the upper level.
The finished basement provides extra living space, ideal for a media room or home gym, and includes rough-in plumbing for a potential fourth bathroom. Outside, the private deck overlooks an open green space, perfect for relaxing or entertaining.
Enjoy the fantastic community amenities, including an outdoor pool, tennis courts, tot lots, clubhouse, and scenic pet-friendly walking trails. This home is also conveniently located near shopping and dining, making everyday errands and nights out easy and enjoyable. Commuters will love the quick access to Fort Meade, Washington, D.C., and Baltimore, with the MARC train station just minutes away.
With a one-car garage and plenty of storage, this home is ready for its next owner. Don't miss the opportunity to live in this prime location with everything you need right at your doorstep!
Schedule your tour today!
Location
State MD
County Anne Arundel
Zoning R5
Rooms
Other Rooms Family Room, Laundry
Basement Front Entrance, Fully Finished, Garage Access
Interior
Interior Features Ceiling Fan(s), Dining Area
Hot Water Electric
Heating Heat Pump - Electric BackUp
Cooling Central A/C
Fireplaces Number 1
Fireplaces Type Wood
Equipment Dishwasher, Disposal, Oven/Range - Electric, Refrigerator, Water Heater, Dryer - Electric, Washer
Fireplace Y
Window Features Replacement
Appliance Dishwasher, Disposal, Oven/Range - Electric, Refrigerator, Water Heater, Dryer - Electric, Washer
Heat Source Electric
Laundry Has Laundry
Exterior
Parking Features Basement Garage
Garage Spaces 1.0
Amenities Available Basketball Courts, Club House, Common Grounds, Pool - Outdoor, Tennis Courts, Tot Lots/Playground
Water Access N
Accessibility Level Entry - Main, >84\" Garage Door
Attached Garage 1
Total Parking Spaces 1
Garage Y
Building
Story 3
Foundation Concrete Perimeter, Brick/Mortar
Sewer Public Sewer
Water Public
Architectural Style A-Frame
Level or Stories 3
Additional Building Above Grade, Below Grade
New Construction N
Schools
School District Anne Arundel County Public Schools
Others
HOA Fee Include Pool(s),Recreation Facility
Senior Community No
Tax ID 020468090062869
Ownership Fee Simple
SqFt Source Estimated
Acceptable Financing FHA, VA, Conventional
Listing Terms FHA, VA, Conventional
Financing FHA,VA,Conventional
Special Listing Condition Standard

"My job is to find and attract mastery-based agents to the office, protect the culture, and make sure everyone is happy! "






