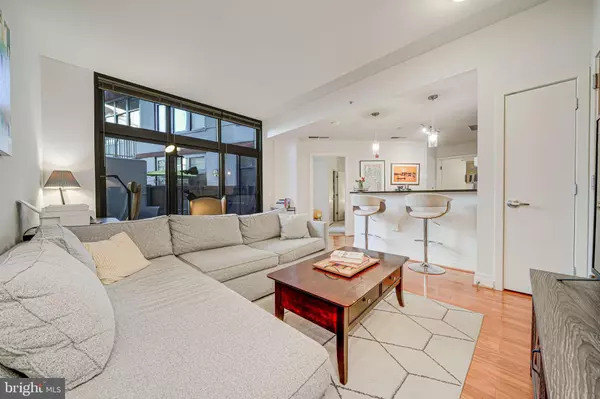1 Bed
1 Bath
511 SqFt
1 Bed
1 Bath
511 SqFt
Key Details
Property Type Condo
Sub Type Condo/Co-op
Listing Status Active
Purchase Type For Sale
Square Footage 511 sqft
Price per Sqft $782
Subdivision U Street Corridor
MLS Listing ID DCDC2174982
Style Contemporary
Bedrooms 1
Full Baths 1
Condo Fees $485/mo
HOA Y/N N
Abv Grd Liv Area 511
Originating Board BRIGHT
Year Built 2006
Annual Tax Amount $1,992
Tax Year 2024
Property Sub-Type Condo/Co-op
Property Description
Location
State DC
County Washington
Zoning RESIDENTIAL
Rooms
Other Rooms Living Room, Primary Bedroom, Kitchen, Full Bath
Main Level Bedrooms 1
Interior
Interior Features Floor Plan - Open, Upgraded Countertops, Kitchen - Eat-In
Hot Water Other
Heating Forced Air
Cooling Central A/C
Equipment Dishwasher, Oven/Range - Gas, Refrigerator, Washer, Dryer, Built-In Microwave, Stainless Steel Appliances
Fireplace N
Appliance Dishwasher, Oven/Range - Gas, Refrigerator, Washer, Dryer, Built-In Microwave, Stainless Steel Appliances
Heat Source Natural Gas
Laundry Dryer In Unit, Washer In Unit
Exterior
Exterior Feature Patio(s)
Amenities Available Elevator, Exercise Room
Water Access N
Accessibility Ramp - Main Level, Elevator
Porch Patio(s)
Garage N
Building
Story 1
Unit Features Mid-Rise 5 - 8 Floors
Sewer Public Sewer
Water Public
Architectural Style Contemporary
Level or Stories 1
Additional Building Above Grade, Below Grade
New Construction N
Schools
School District District Of Columbia Public Schools
Others
Pets Allowed Y
HOA Fee Include Common Area Maintenance,Ext Bldg Maint,Gas,Water,Sewer,Trash,Management,Insurance
Senior Community No
Tax ID 0358//2027
Ownership Condominium
Special Listing Condition Standard
Pets Allowed No Pet Restrictions

"My job is to find and attract mastery-based agents to the office, protect the culture, and make sure everyone is happy! "






