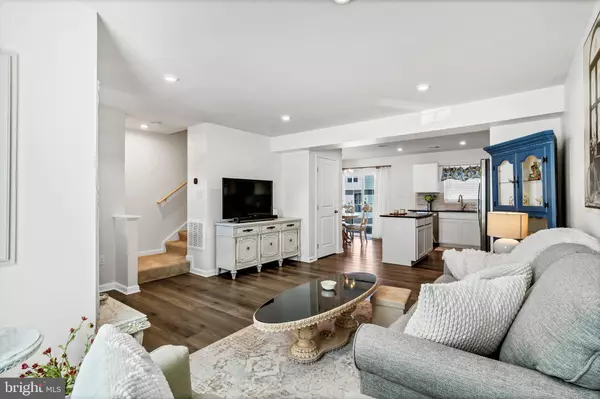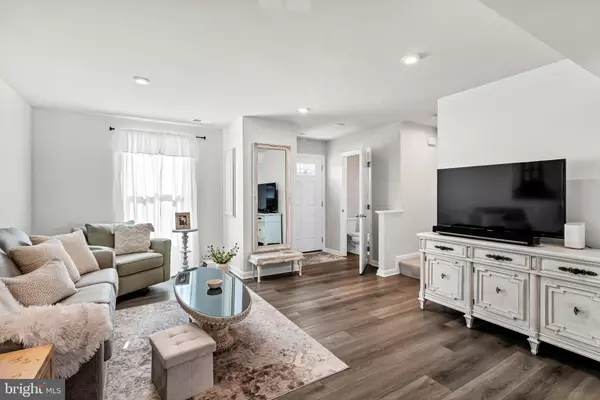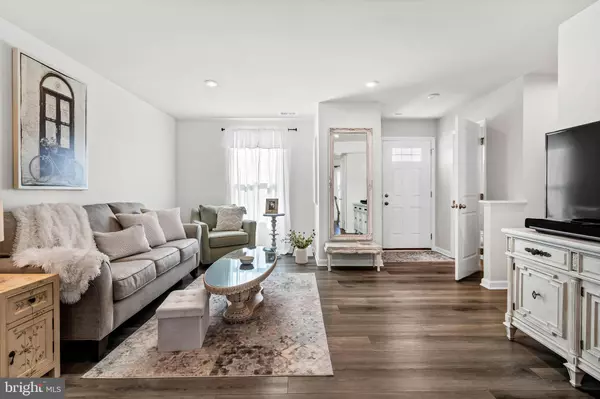3 Beds
3 Baths
1,220 SqFt
3 Beds
3 Baths
1,220 SqFt
Key Details
Property Type Townhouse
Sub Type Interior Row/Townhouse
Listing Status Active
Purchase Type For Sale
Square Footage 1,220 sqft
Price per Sqft $255
Subdivision Cypress Hall
MLS Listing ID DESU2079256
Style Craftsman
Bedrooms 3
Full Baths 2
Half Baths 1
HOA Fees $110/mo
HOA Y/N Y
Abv Grd Liv Area 1,220
Originating Board BRIGHT
Year Built 2023
Annual Tax Amount $2,226
Tax Year 2024
Lot Size 2,178 Sqft
Acres 0.05
Lot Dimensions 20.00 x 105.00
Property Sub-Type Interior Row/Townhouse
Property Description
This beautiful 3-bedroom, 2.5-bathroom townhome offers a well-designed floor plan with all bedrooms conveniently located on the upper level, ensuring privacy and tranquility. A laundry area on the same level as the bedrooms adds to the convenience of everyday living. Enjoy the warmth and durability of luxury plank flooring that flows seamlessly throughout the main level, creating an inviting ambiance.
The heart of the home features a chic modern kitchen, complete with a large island, stunning granite countertops, and a stylish tile backsplash—perfect for entertaining or everyday family meals. The generous primary bedroom includes an en-suite bathroom, providing a private oasis for relaxation.
With a concrete parking pad located at the rear of the home, parking will never be an issue. This townhome combines modern living with functional design in a fantastic location. Don't miss out on this incredible opportunity—schedule a showing today!
Location
State DE
County Sussex
Area Cedar Creek Hundred (31004)
Zoning RESIDENTIAL
Rooms
Other Rooms Living Room, Primary Bedroom, Bedroom 2, Bedroom 3, Kitchen, Bathroom 1, Primary Bathroom, Half Bath
Interior
Interior Features Attic, Attic/House Fan, Recessed Lighting, Floor Plan - Open, Combination Kitchen/Dining, Kitchen - Island, Kitchen - Eat-In, Family Room Off Kitchen, Primary Bath(s), Bathroom - Tub Shower, Upgraded Countertops, Pantry
Hot Water Tankless
Heating Forced Air
Cooling Central A/C
Equipment Stainless Steel Appliances, Oven/Range - Electric, Microwave, Disposal, Water Heater - Tankless, Washer, Dryer, Dishwasher, Refrigerator, Icemaker, Extra Refrigerator/Freezer
Fireplace N
Window Features Screens
Appliance Stainless Steel Appliances, Oven/Range - Electric, Microwave, Disposal, Water Heater - Tankless, Washer, Dryer, Dishwasher, Refrigerator, Icemaker, Extra Refrigerator/Freezer
Heat Source Propane - Metered
Laundry Washer In Unit, Dryer In Unit, Upper Floor, Hookup
Exterior
Garage Spaces 2.0
Water Access N
Accessibility 2+ Access Exits
Total Parking Spaces 2
Garage N
Building
Lot Description Front Yard, Rear Yard, SideYard(s)
Story 2
Foundation Slab
Sewer Public Sewer
Water Public
Architectural Style Craftsman
Level or Stories 2
Additional Building Above Grade, Below Grade
New Construction N
Schools
School District Milford
Others
Senior Community No
Tax ID 130-03.00-599.0
Ownership Fee Simple
SqFt Source Estimated
Security Features Security System
Acceptable Financing Cash, FHA, USDA, VA, Conventional
Listing Terms Cash, FHA, USDA, VA, Conventional
Financing Cash,FHA,USDA,VA,Conventional
Special Listing Condition Standard

"My job is to find and attract mastery-based agents to the office, protect the culture, and make sure everyone is happy! "






