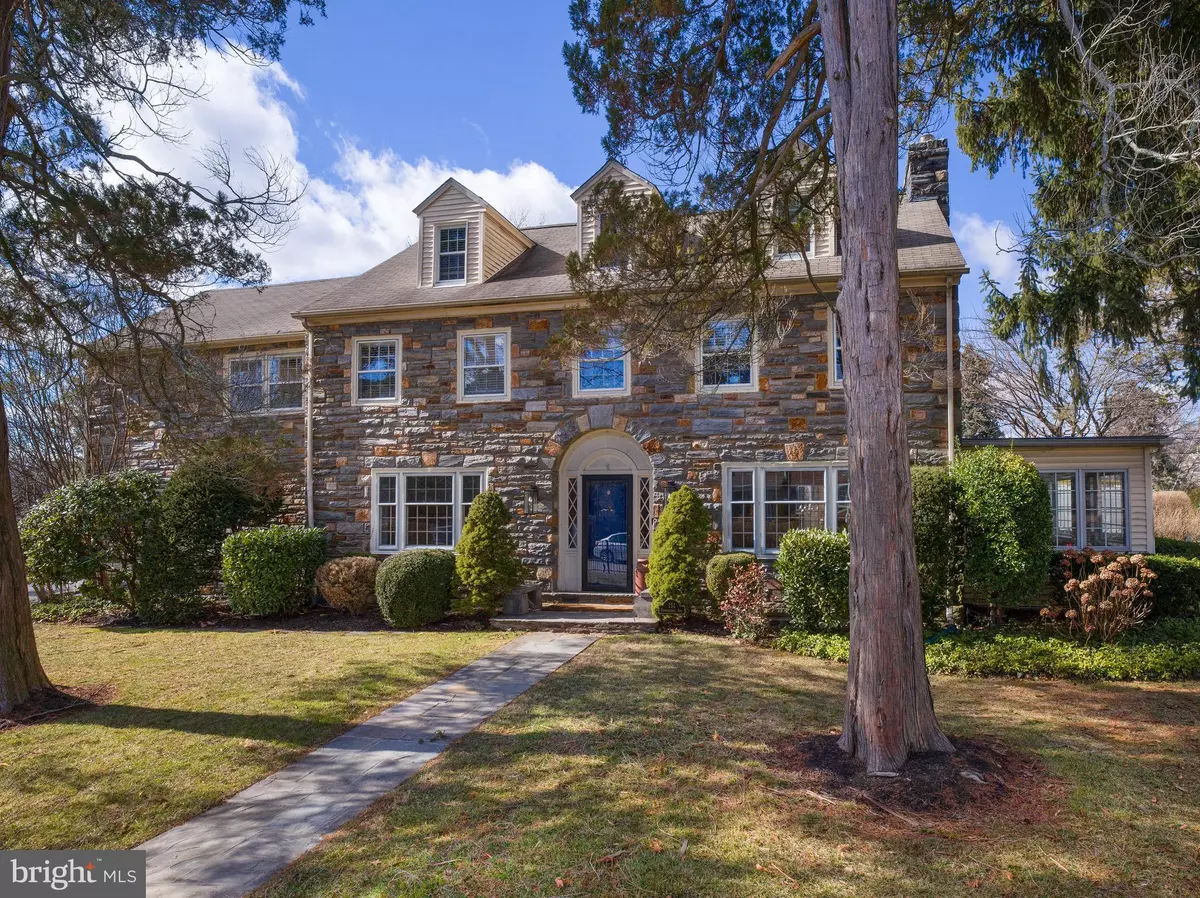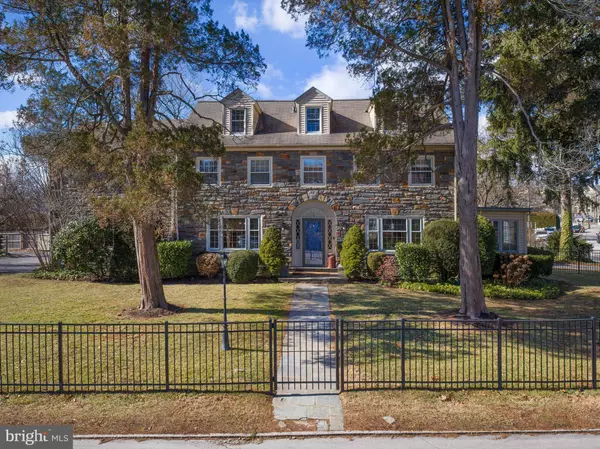6 Beds
5 Baths
3,721 SqFt
6 Beds
5 Baths
3,721 SqFt
Key Details
Property Type Single Family Home
Sub Type Detached
Listing Status Active
Purchase Type For Sale
Square Footage 3,721 sqft
Price per Sqft $335
Subdivision Bryn Mawr
MLS Listing ID PAMC2129864
Style Colonial
Bedrooms 6
Full Baths 4
Half Baths 1
HOA Y/N N
Abv Grd Liv Area 3,721
Originating Board BRIGHT
Year Built 1941
Annual Tax Amount $10,147
Tax Year 2023
Lot Size 0.413 Acres
Acres 0.41
Property Sub-Type Detached
Property Description
The second floor offers a luxurious primary suite with two large closets, an ensuite bath, and a private deck. Three additional generously sized bedrooms, including one with its own ensuite bathroom, provide ample space for family or guests. A hall bathroom and a convenient laundry room complete this level. The third floor adds even more versatility with two additional bedrooms, a flexible space perfect for an office or playroom, and a full hall bathroom.
Outside, the home features a large, fully fenced yard with an automatic gate, two driveways, and an attached two-car garage. A spacious covered patio with an awning is the perfect setting for outdoor entertaining. Ideally located just blocks from restaurants, coffee shops, boutiques, a farmer's market, and the R-5 train line to the city, this home offers unmatched convenience. With low taxes and a perfect blend of character and modern updates, this property is a rare find.
Location
State PA
County Montgomery
Area Lower Merion Twp (10640)
Zoning R4
Rooms
Other Rooms Living Room, Dining Room, Bedroom 2, Bedroom 3, Bedroom 4, Bedroom 5, Kitchen, Den, Bedroom 1, Bedroom 6, Bathroom 1, Bathroom 2, Full Bath
Basement Full
Interior
Interior Features Ceiling Fan(s), Chair Railings, Crown Moldings, Curved Staircase, Formal/Separate Dining Room, Kitchen - Eat-In, Kitchen - Island, Kitchen - Gourmet, Primary Bath(s), Skylight(s), Wood Floors, Upgraded Countertops, Recessed Lighting, Dining Area, Combination Dining/Living
Hot Water Natural Gas
Heating Hot Water & Baseboard - Electric, Radiator
Cooling Central A/C, Zoned
Flooring Hardwood, Ceramic Tile
Fireplaces Number 1
Fireplaces Type Gas/Propane, Mantel(s), Wood, Stone
Inclusions All appliances in "as is" condition
Equipment Built-In Microwave, Built-In Range, Dishwasher, Disposal, Dryer, Exhaust Fan, Oven - Self Cleaning, Range Hood, Refrigerator, Stainless Steel Appliances, Washer, Water Heater
Fireplace Y
Appliance Built-In Microwave, Built-In Range, Dishwasher, Disposal, Dryer, Exhaust Fan, Oven - Self Cleaning, Range Hood, Refrigerator, Stainless Steel Appliances, Washer, Water Heater
Heat Source Natural Gas
Laundry Basement, Upper Floor
Exterior
Exterior Feature Patio(s)
Parking Features Garage Door Opener, Garage - Side Entry, Built In
Garage Spaces 10.0
Fence Electric, Fully
Utilities Available None
Water Access N
Accessibility None
Porch Patio(s)
Attached Garage 2
Total Parking Spaces 10
Garage Y
Building
Lot Description Corner, Level
Story 3
Foundation Stone
Sewer Public Sewer
Water Public
Architectural Style Colonial
Level or Stories 3
Additional Building Above Grade, Below Grade
New Construction N
Schools
Elementary Schools Gladwyne
Middle Schools Black Rock
High Schools Harrington
School District Lower Merion
Others
Senior Community No
Tax ID 40-00-46880-006
Ownership Fee Simple
SqFt Source Estimated
Special Listing Condition Standard

"My job is to find and attract mastery-based agents to the office, protect the culture, and make sure everyone is happy! "






