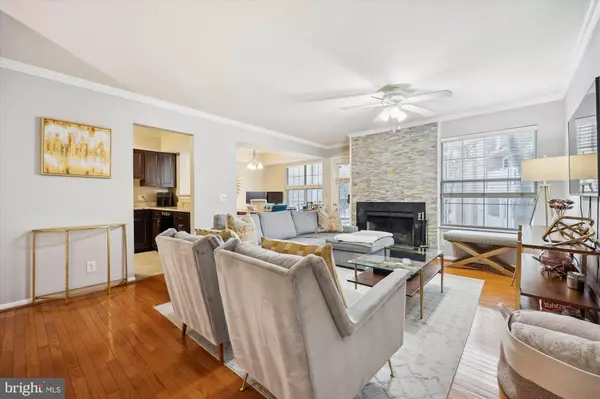2 Beds
2 Baths
1,037 SqFt
2 Beds
2 Baths
1,037 SqFt
Key Details
Property Type Condo
Sub Type Condo/Co-op
Listing Status Active
Purchase Type For Sale
Square Footage 1,037 sqft
Price per Sqft $429
Subdivision Gables Of Tuckerman
MLS Listing ID MDMC2166748
Style Traditional
Bedrooms 2
Full Baths 2
Condo Fees $636/mo
HOA Fees $447/ann
HOA Y/N Y
Abv Grd Liv Area 1,037
Originating Board BRIGHT
Year Built 1987
Annual Tax Amount $4,299
Tax Year 2024
Property Sub-Type Condo/Co-op
Property Description
This beautiful two-level condo offers a perfect blend of comfort and convenience, featuring two spacious bedrooms and two upgraded bathrooms. The modern kitchen has been recently renovated, boasting sleek finishes and plenty of storage space, while the bathrooms offer contemporary designs for a luxurious feel.
The bright and airy living room is filled with natural light, enhanced by a cozy wood-burning fireplace that adds warmth and charm to the space. You'll appreciate the ample closet space throughout, ensuring everything has its place. Step outside onto your private balcony, a perfect spot for enjoying the fresh air.
Refrigerator (2023), water heater (2024), renovated bathrooms (2024), washer and dryer (2024).
As part of a well-maintained community, you'll have access to fantastic amenities including a fitness center, community room, pool, and tennis courts, providing plenty of ways to stay active and socialize.
Ideally located, this condo is just minutes from the Grosvenor and North Bethesda Metro stations, offering an easy commute to downtown, and is surrounded by shopping centers such as Pike and Rose and Wildwood, parks, and a variety of dining options. Feeds into Kensington-Parkwood Elementary School, North Bethesda Middle School and Walter Johnson High School. Move-in ready and waiting for you to call home—this is a must-see!
Location
State MD
County Montgomery
Zoning PD9
Interior
Interior Features Bathroom - Soaking Tub, Bathroom - Tub Shower, Carpet, Ceiling Fan(s), Combination Dining/Living, Crown Moldings, Dining Area, Floor Plan - Open, Kitchen - Gourmet, Primary Bath(s), Walk-in Closet(s), Wood Floors
Hot Water Electric
Heating Central, Forced Air
Cooling Central A/C
Fireplaces Number 1
Fireplaces Type Wood
Equipment Dishwasher, Disposal, Dryer - Electric, Dryer - Front Loading, Freezer, Icemaker, Microwave, Oven/Range - Electric, Refrigerator, Stainless Steel Appliances, Washer, Washer - Front Loading, Water Dispenser, Water Heater
Fireplace Y
Window Features Double Pane
Appliance Dishwasher, Disposal, Dryer - Electric, Dryer - Front Loading, Freezer, Icemaker, Microwave, Oven/Range - Electric, Refrigerator, Stainless Steel Appliances, Washer, Washer - Front Loading, Water Dispenser, Water Heater
Heat Source Electric
Laundry Dryer In Unit, Washer In Unit
Exterior
Amenities Available Basketball Courts, Community Center, Common Grounds, Fitness Center, Meeting Room, Party Room, Pool - Outdoor, Tennis Courts, Tot Lots/Playground
Water Access N
Accessibility None
Garage N
Building
Story 2
Unit Features Garden 1 - 4 Floors
Sewer Public Sewer
Water Public
Architectural Style Traditional
Level or Stories 2
Additional Building Above Grade, Below Grade
New Construction N
Schools
Elementary Schools Kensington Parkwood
Middle Schools North Bethesda
High Schools Walter Johnson
School District Montgomery County Public Schools
Others
Pets Allowed Y
HOA Fee Include Other,Pool(s),Common Area Maintenance,Lawn Maintenance,Management,Parking Fee,Recreation Facility,Reserve Funds,Snow Removal,Trash,Water
Senior Community No
Tax ID 160402731735
Ownership Condominium
Special Listing Condition Standard
Pets Allowed Cats OK, Dogs OK

"My job is to find and attract mastery-based agents to the office, protect the culture, and make sure everyone is happy! "






