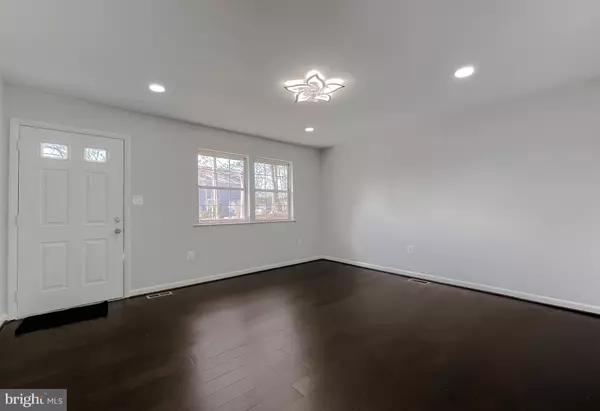3 Beds
3 Baths
2,199 SqFt
3 Beds
3 Baths
2,199 SqFt
Key Details
Property Type Single Family Home
Sub Type Detached
Listing Status Active
Purchase Type For Sale
Square Footage 2,199 sqft
Price per Sqft $186
Subdivision None Available
MLS Listing ID MDCA2019760
Style Raised Ranch/Rambler
Bedrooms 3
Full Baths 2
Half Baths 1
HOA Fees $585/ann
HOA Y/N Y
Abv Grd Liv Area 1,189
Originating Board BRIGHT
Year Built 1988
Annual Tax Amount $3,284
Tax Year 2024
Lot Size 0.400 Acres
Acres 0.4
Property Sub-Type Detached
Property Description
Location
State MD
County Calvert
Zoning R
Rooms
Basement Connecting Stairway, Daylight, Full, Fully Finished, Heated, Improved, Interior Access, Outside Entrance, Rear Entrance, Walkout Level
Main Level Bedrooms 3
Interior
Interior Features Attic, Carpet, Combination Kitchen/Dining, Entry Level Bedroom, Floor Plan - Traditional, Kitchen - Island, Primary Bath(s), Skylight(s), Bathroom - Stall Shower, Upgraded Countertops, Wood Floors
Hot Water Electric
Heating Heat Pump(s), Central
Cooling Central A/C, Programmable Thermostat
Equipment Built-In Microwave, Dishwasher, Disposal, Dryer - Electric, Oven/Range - Electric, Refrigerator, Washer
Fireplace N
Appliance Built-In Microwave, Dishwasher, Disposal, Dryer - Electric, Oven/Range - Electric, Refrigerator, Washer
Heat Source Electric
Exterior
Water Access N
Accessibility None
Garage N
Building
Story 2
Foundation Other
Sewer Private Septic Tank
Water Public
Architectural Style Raised Ranch/Rambler
Level or Stories 2
Additional Building Above Grade, Below Grade
New Construction N
Schools
School District Calvert County Public Schools
Others
Senior Community No
Tax ID 0501142593
Ownership Fee Simple
SqFt Source Assessor
Special Listing Condition Standard

"My job is to find and attract mastery-based agents to the office, protect the culture, and make sure everyone is happy! "






