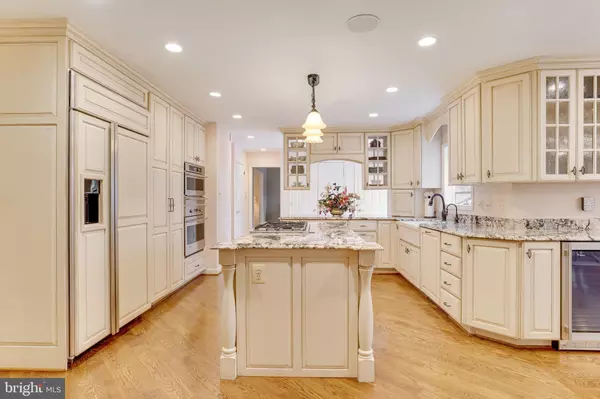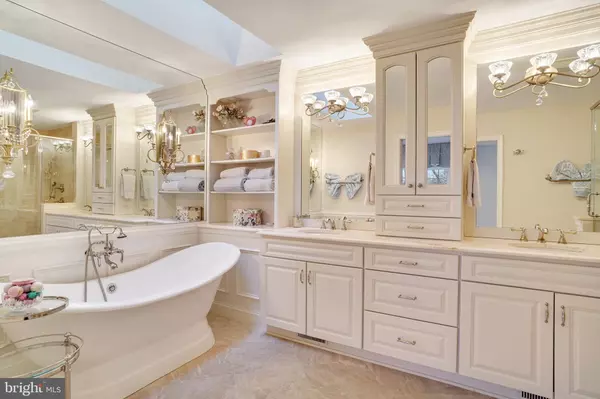Welcome to this exquisite home in the top-rated Langley high school pyramid, where luxury and convenience merge effortlessly. Nestled in the highly sought-after Carpers Farm neighborhood, this exceptional home offers luxury living on a private 0.50-acre lot. With scenic views of protected parkland, this home provides a tranquil retreat, and the beautiful surroundings ensure privacy and serenity. Step into this expansive 6-bedroom, 3.5-bathroom residence offering an impressive 5,576 total square feet of living space. The kitchen, adorned with exotic granite countertops, farmhouse sink, gas cooking, large island, stainless steel appliances and custom paneled refrigerator provide both style and functionality. The kitchen overlooks the family room with an impressive stone fireplace and built-in shelves making it perfect for entertaining. The great room with a wall of windows is a perfect 1300 square foot two-story addition to compliment this beautiful spacious floor plan. Take your entertainment to the next level with surround sound in the kitchen, family room, and great room. Formal living room, elegant dining room and a versatile office are also on this level. Upstairs, the grande primary suite boasts a sitting area with a beautiful fireplace, huge walk-in closet, and a luxurious bath, offering a perfect escape at the end of the day. Three more generous size bedrooms and a hall bath are on this level.The light and bright walk-out basement has full size windows, recreation room, game room/wet bar area, office and 2 additional bedrooms with a full bath. The property boasts professionally designed landscaping that enhances its curb appeal and overall elegance. Meticulously curated garden beds, manicured lawns, and thoughtfully selected trees create a serene retreat. As night falls, the outdoor lighting system gracefully highlights the beauty of the landscape, accentuating pathways, lush foliage, and architectural features with a soft, welcoming glow. In addition, the irrigation system ensures that the landscape remains vibrant and lush year-round, minimizing maintenance and maximizing the beauty of the surroundings. With these expertly integrated outdoor features, this home offers a truly turn-key outdoor living experience. Enjoy seamless entertainment with french doors off the great room that open to a deck made of Ipay wood, with stairs leading down to a stunning lanai that's perfect for outdoor living. This home also features a convenient doggy door from the great room to the spacious deck, offering your pet easy access to the outdoors for play and relaxation. Perfect for pet owners, this thoughtful addition enhances both comfort and practicality. The door is securely designed to keep your furry friend safe while maintaining the aesthetic of the living space. De-stress and enjoy your morning coffee or dinner on the deck while feeling nestled in nature and taking in the gorgeous wooded views of Colvin Run Stream Valley Park. The wooded parkland features scenic walking/biking/horse trail and a running creek ideal for enjoying a quiet afternoon outdoors. Whether you're taking a stroll along the creek or simply enjoying the lush greenery, a serene and picturesque setting is just minutes from your doorstep. Updates include: 2-story addition, kitchen, HVAC system, hot water heater, Generac generator, beautifully designed window treatments (primary suite and living room curtains, panels & rods do not convey) and concealed pocket blinds. Please note that if the sellers choose to remove the chandeliers from the great room, dining room, primary suite, and powder room, a credit will be provided to the buyer. Close to Tysons Corner, Reston Town Center, Wolf Trap, commuting routes and even two airports, this location is unbeatable. This home offers a rare combination of comfort, style, and location, with easy access to local amenities and major commuter routes. Don't miss the chance to make this one-of-a-kind property yours!







