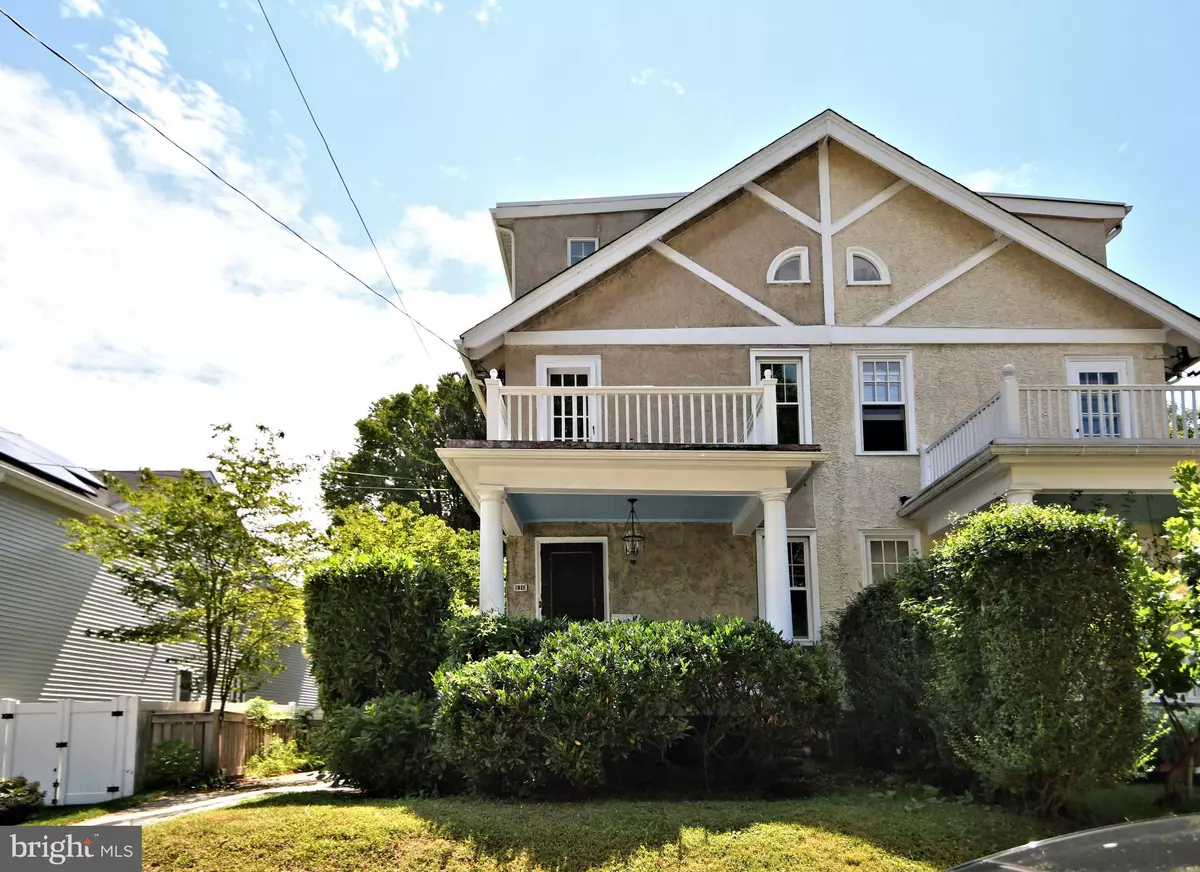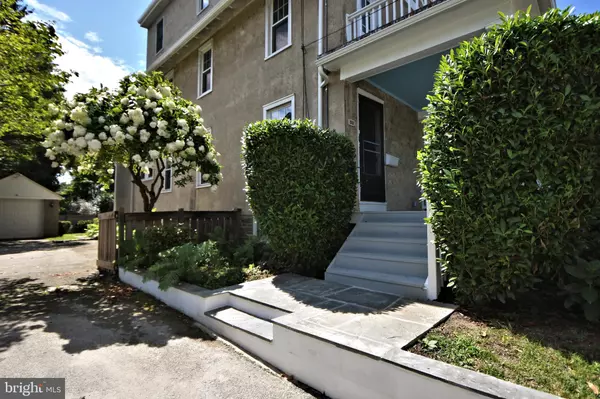4 Beds
3 Baths
1,836 SqFt
4 Beds
3 Baths
1,836 SqFt
Key Details
Property Type Single Family Home
Sub Type Twin/Semi-Detached
Listing Status Active
Purchase Type For Rent
Square Footage 1,836 sqft
Subdivision Wyndmoor
MLS Listing ID PAMC2129770
Style Tudor
Bedrooms 4
Full Baths 2
Half Baths 1
HOA Y/N N
Abv Grd Liv Area 1,836
Originating Board BRIGHT
Year Built 1920
Lot Size 4,440 Sqft
Acres 0.1
Lot Dimensions 37.00 x 0.00
Property Sub-Type Twin/Semi-Detached
Property Description
Location
State PA
County Montgomery
Area Springfield Twp (10652)
Zoning D
Direction Northwest
Rooms
Other Rooms Living Room, Dining Room, Primary Bedroom, Bedroom 2, Bedroom 3, Kitchen, Bedroom 1, Laundry, Other
Basement Full
Interior
Interior Features Primary Bath(s), Skylight(s), Ceiling Fan(s), Kitchen - Eat-In
Hot Water Natural Gas
Heating Other
Cooling Central A/C
Flooring Wood, Carpet
Fireplaces Number 1
Inclusions Movable Kitchen Island; Storage Hutch In Master Bathroom
Equipment Range Hood, Refrigerator, Washer, Dryer, Dishwasher, Microwave, Disposal
Furnishings No
Fireplace Y
Window Features Energy Efficient,Replacement
Appliance Range Hood, Refrigerator, Washer, Dryer, Dishwasher, Microwave, Disposal
Heat Source Natural Gas
Laundry Basement
Exterior
Exterior Feature Porch(es), Balcony
Parking Features Other
Garage Spaces 5.0
Fence Other
Water Access N
Accessibility None
Porch Porch(es), Balcony
Total Parking Spaces 5
Garage Y
Building
Lot Description Level
Story 3
Foundation Other
Sewer Public Sewer
Water Public
Architectural Style Tudor
Level or Stories 3
Additional Building Above Grade, Below Grade
New Construction N
Schools
School District Springfield Township
Others
Pets Allowed N
Senior Community No
Tax ID 52-00-15964-004
Ownership Other
SqFt Source Assessor
Horse Property N

"My job is to find and attract mastery-based agents to the office, protect the culture, and make sure everyone is happy! "






