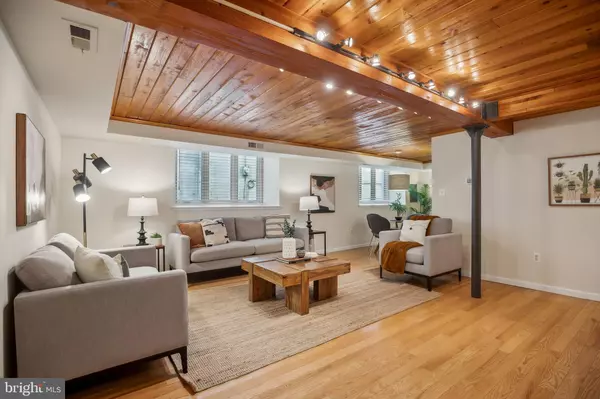2 Beds
3 Baths
1,300 SqFt
2 Beds
3 Baths
1,300 SqFt
Key Details
Property Type Single Family Home, Condo
Sub Type Unit/Flat/Apartment
Listing Status Active
Purchase Type For Sale
Square Footage 1,300 sqft
Price per Sqft $403
Subdivision Queen Village
MLS Listing ID PAPH2445850
Style Unit/Flat
Bedrooms 2
Full Baths 2
Half Baths 1
HOA Fees $410/mo
HOA Y/N Y
Abv Grd Liv Area 1,300
Originating Board BRIGHT
Year Built 1811
Annual Tax Amount $6,840
Tax Year 2024
Lot Dimensions 0.00 x 0.00
Property Sub-Type Unit/Flat/Apartment
Property Description
Located in Queen Village, in the Historic Neziner Court Condominium, This lovely bi-level two bedroom, two-and-a-half bathroom gem provides tranquility in a former synagogue set back from the street. You will be greeted by a handsome wrought-iron gate and meticulously maintained front courtyard with its brick-paved walkway, and garden consisting of Magnolia and lush green shrubbery. Upon entry to the unit (located in the rear section of the building), you will find the 1st level which has an open living/dining area, punctuated by warm wood tones. There is honey-toned solid wood flooring throughout the living/dining area. Another feature is the wood burning fireplace and mantel shelf. The kitchen has plenty of storage and everything is positioned for functionality. The laundry/utility room with side-by-side washer/dryer is located just off the kitchen. In addition, a powder room is conveniently located on the 1st level, as well as two ample closets with lots of space for coats, storage and pantry items.
The 2nd level contains two generously sized bedrooms and baths. The guest bath, with its tub/shower is quite cheerful with white subway tile, and varied hues of blue/navy accent tiles. There are two closets in the hallway. The primary bedroom is quite large, with a generous-sized walk-in closet, and bathroom with custom shower highlighted by tile in warm tones, and a glass shower door enclosure. The guest bedroom with closet is also quite roomy. Both bedrooms have venetian blinds.
The condo is freshly painted, and the upstairs has new carpet. One car deeded PARKING is within a few steps to the unit entry.
Walking distance to shops, restaurants, coffee shops, and within the Meredith School Catchment. Easy access to shopping on Delaware Avenue.
Location
State PA
County Philadelphia
Area 19147 (19147)
Zoning RM1
Interior
Interior Features Bathroom - Tub Shower, Bathroom - Walk-In Shower, Carpet, Combination Dining/Living, Dining Area, Exposed Beams, Primary Bath(s), Wood Floors, Other
Hot Water Electric
Cooling Central A/C
Fireplaces Number 1
Inclusions All appliances as-is condition. Window treatments.
Equipment Built-In Microwave, Dishwasher, Disposal, Dryer - Electric, Oven/Range - Electric, Refrigerator, Washer, Water Heater
Fireplace Y
Appliance Built-In Microwave, Dishwasher, Disposal, Dryer - Electric, Oven/Range - Electric, Refrigerator, Washer, Water Heater
Heat Source Electric
Exterior
Garage Spaces 1.0
Amenities Available Common Grounds, Reserved/Assigned Parking
Water Access N
Accessibility None
Total Parking Spaces 1
Garage N
Building
Story 2
Unit Features Garden 1 - 4 Floors
Sewer Public Sewer
Water Public
Architectural Style Unit/Flat
Level or Stories 2
Additional Building Above Grade, Below Grade
New Construction N
Schools
School District Philadelphia City
Others
Pets Allowed Y
HOA Fee Include Common Area Maintenance,Ext Bldg Maint,Reserve Funds,Snow Removal
Senior Community No
Tax ID 888020525
Ownership Condominium
Acceptable Financing Cash, Conventional
Listing Terms Cash, Conventional
Financing Cash,Conventional
Special Listing Condition Standard
Pets Allowed Cats OK, Dogs OK

"My job is to find and attract mastery-based agents to the office, protect the culture, and make sure everyone is happy! "






