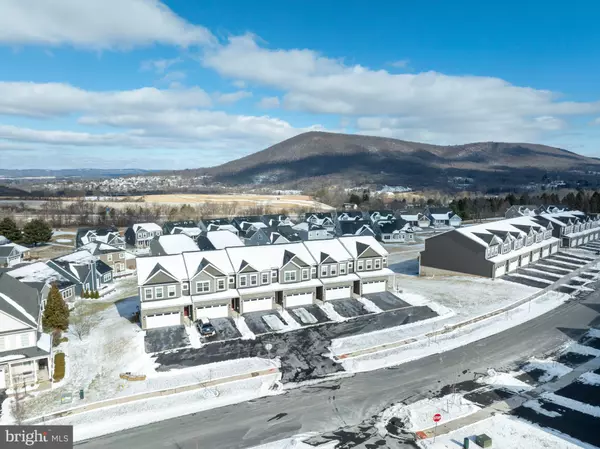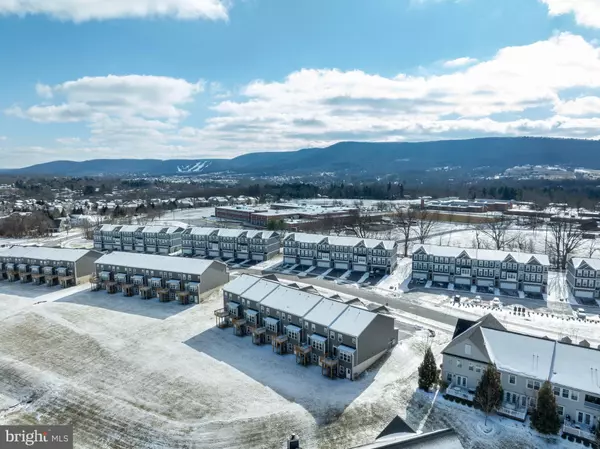3 Beds
3 Baths
1,963 SqFt
3 Beds
3 Baths
1,963 SqFt
Key Details
Property Type Condo
Sub Type Condo/Co-op
Listing Status Active
Purchase Type For Sale
Square Footage 1,963 sqft
Price per Sqft $247
Subdivision Canterbury Ridge
MLS Listing ID PACE2513176
Style Traditional
Bedrooms 3
Full Baths 2
Half Baths 1
Condo Fees $250/mo
HOA Y/N N
Abv Grd Liv Area 1,963
Originating Board BRIGHT
Year Built 2024
Annual Tax Amount $4,603
Tax Year 2024
Property Sub-Type Condo/Co-op
Property Description
Location
State PA
County Centre
Area College Twp (16419)
Zoning R
Rooms
Other Rooms Living Room, Dining Room, Primary Bedroom, Kitchen, Laundry, Office, Primary Bathroom, Full Bath, Half Bath, Additional Bedroom
Basement Unfinished, Full, Walkout Level
Interior
Interior Features Bathroom - Tub Shower, Bathroom - Walk-In Shower, Family Room Off Kitchen, Floor Plan - Open, Kitchen - Eat-In, Kitchen - Island, Window Treatments
Hot Water Electric
Heating Forced Air, Programmable Thermostat
Cooling Central A/C
Flooring Carpet, Luxury Vinyl Plank, Tile/Brick
Inclusions Range, microwave, refrigerator, dishwasher
Equipment Microwave, Oven/Range - Gas, Disposal, Refrigerator
Fireplace N
Window Features Bay/Bow,Transom
Appliance Microwave, Oven/Range - Gas, Disposal, Refrigerator
Heat Source Natural Gas
Laundry Upper Floor
Exterior
Exterior Feature Deck(s)
Parking Features Garage Door Opener, Garage - Front Entry
Garage Spaces 2.0
Amenities Available None
Water Access N
View Golf Course
Roof Type Shingle
Accessibility None
Porch Deck(s)
Attached Garage 2
Total Parking Spaces 2
Garage Y
Building
Story 2
Foundation Slab
Sewer Public Sewer
Water Public
Architectural Style Traditional
Level or Stories 2
Additional Building Above Grade, Below Grade
New Construction N
Schools
School District State College Area
Others
Pets Allowed Y
HOA Fee Include Common Area Maintenance,Insurance,Lawn Maintenance,Sewer,Snow Removal,Trash
Senior Community No
Tax ID 19-606-,100A,0529B
Ownership Condominium
Security Features Electric Alarm
Acceptable Financing Cash, Conventional, VA
Listing Terms Cash, Conventional, VA
Financing Cash,Conventional,VA
Special Listing Condition Standard
Pets Allowed No Pet Restrictions

"My job is to find and attract mastery-based agents to the office, protect the culture, and make sure everyone is happy! "






