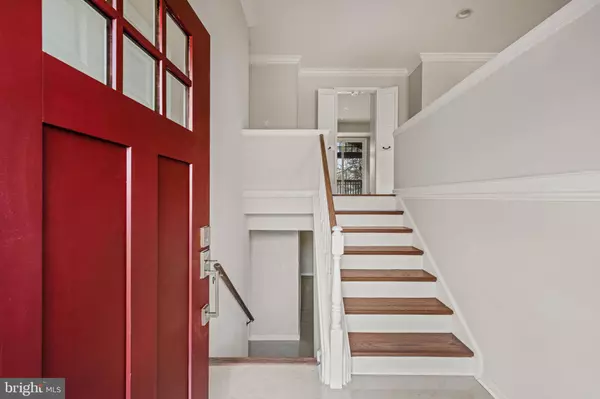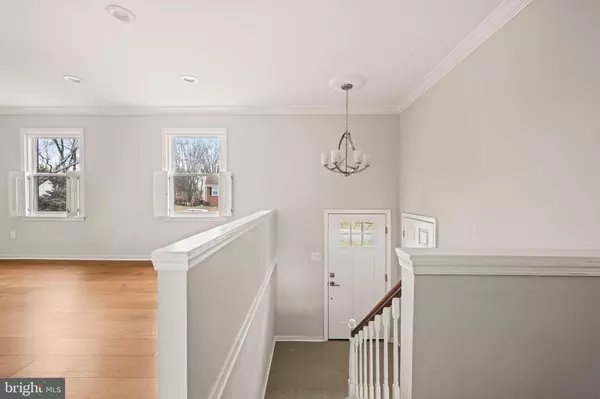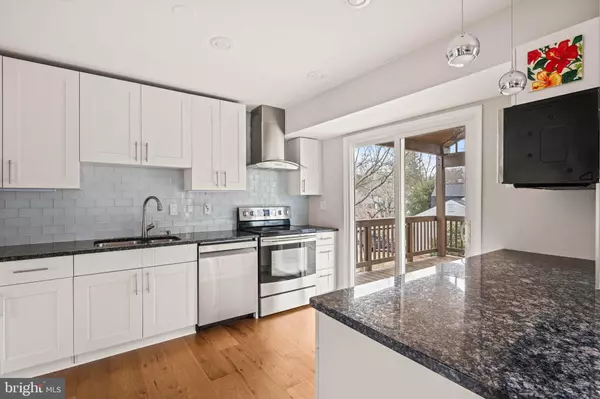4 Beds
2 Baths
1,852 SqFt
4 Beds
2 Baths
1,852 SqFt
Key Details
Property Type Single Family Home
Sub Type Detached
Listing Status Active
Purchase Type For Sale
Square Footage 1,852 sqft
Price per Sqft $474
Subdivision Westleigh
MLS Listing ID MDMC2165450
Style Split Foyer
Bedrooms 4
Full Baths 2
HOA Fees $188/ann
HOA Y/N Y
Abv Grd Liv Area 1,062
Originating Board BRIGHT
Year Built 1975
Annual Tax Amount $6,527
Tax Year 2024
Lot Size 0.270 Acres
Acres 0.27
Property Sub-Type Detached
Property Description
The upper level with hardwood floors throughout features an open floor plan. The custom updated kitchen with designer backsplash and stainless steel appliances opens to the dining room. French doors lead to the sizable deck with pergola perfect for entertaining. A sun filled living room, two bedrooms and a full bathroom complete this floor.
The fully finished lower level features two bedrooms, a full bathroom, laundry room, and a spacious recreation area with a wall of windows and a fireplace. There is walk out access to the concrete patio and expansive backyard.
Westleigh is a desirable neighborhood in the Wooton high school district. Conveniently located to major commuter routes 200/270/495 and Shady Grove Metro Station, with area amenities in abundance; from recreation, restaurants and retail in Rio, Crown and Kentlands.
This move in ready home in the heart of North Potomac offers the perfect blend of tranquility and convenience.
Location
State MD
County Montgomery
Zoning R200
Rooms
Other Rooms Game Room, Family Room, In-Law/auPair/Suite, Laundry, Storage Room, Utility Room
Basement Outside Entrance, Rear Entrance, Improved, Walkout Level, Windows, Daylight, Full
Interior
Interior Features Dining Area, Window Treatments, Wood Floors, Upgraded Countertops, Recessed Lighting, Kitchen - Gourmet, Ceiling Fan(s), Combination Kitchen/Dining
Hot Water Electric
Heating Central, Heat Pump(s)
Cooling Central A/C
Flooring Hardwood, Ceramic Tile
Fireplaces Number 1
Fireplaces Type Screen, Mantel(s), Stone
Equipment Dishwasher, Disposal, Dryer, Exhaust Fan, Oven/Range - Electric, Refrigerator, Microwave, Washer
Fireplace Y
Window Features Double Pane,Replacement
Appliance Dishwasher, Disposal, Dryer, Exhaust Fan, Oven/Range - Electric, Refrigerator, Microwave, Washer
Heat Source Electric
Laundry Lower Floor
Exterior
Exterior Feature Deck(s), Patio(s)
Parking Features Garage - Front Entry, Garage Door Opener
Garage Spaces 1.0
Water Access N
Roof Type Shingle
Accessibility None
Porch Deck(s), Patio(s)
Attached Garage 1
Total Parking Spaces 1
Garage Y
Building
Lot Description Corner, Landscaping
Story 2
Foundation Other
Sewer Public Sewer
Water Public
Architectural Style Split Foyer
Level or Stories 2
Additional Building Above Grade, Below Grade
Structure Type Dry Wall
New Construction N
Schools
Elementary Schools Dufief
Middle Schools Robert Frost
High Schools Thomas S. Wootton
School District Montgomery County Public Schools
Others
HOA Fee Include Common Area Maintenance,Management
Senior Community No
Tax ID 160601554382
Ownership Fee Simple
SqFt Source Assessor
Special Listing Condition Standard

"My job is to find and attract mastery-based agents to the office, protect the culture, and make sure everyone is happy! "






