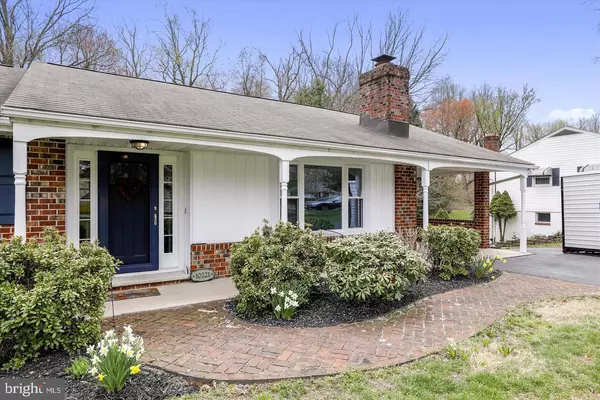4 Beds
4 Baths
2,750 SqFt
4 Beds
4 Baths
2,750 SqFt
Key Details
Property Type Single Family Home
Sub Type Detached
Listing Status Active
Purchase Type For Sale
Square Footage 2,750 sqft
Price per Sqft $245
Subdivision Allenford
MLS Listing ID MDHW2049036
Style Ranch/Rambler
Bedrooms 4
Full Baths 3
Half Baths 1
HOA Y/N N
Abv Grd Liv Area 1,400
Originating Board BRIGHT
Year Built 1968
Annual Tax Amount $8,130
Tax Year 2024
Lot Size 0.462 Acres
Acres 0.46
Property Sub-Type Detached
Property Description
Key features: Location, Great Schools, Back to trees view, many modern upgrades, 2 kitchens, Walk-out Basement, 4 bedrooms, 3.5 bathrooms. Spacious Home. fenced large lot with a oversize deck and much more. Must see!
Welcome to this stunning 2-story single-family home in the highly sought-after Allenford Community, where prime location meets spacious living and modern upgrades and great schools. Situated on a .46-acre lot, this home boasts over 2750 sq. ft. of beautifully designed living space. With its recent updates, it offers the perfect balance of comfort and style.
As you enter, you'll be greeted by an open and bright main level filled with natural light. The spacious living areas are ideal for family gatherings or entertaining guests, while the gourmet kitchen overlooks the cozy family room and dining room, creating an inviting open space. The generous principal suite features two closets and an upgraded en-suite bathroom, providing a serene retreat. The second fully renovated bathroom is both stylish and functional, adding a touch of luxury to the home. Two additional bedrooms on the main level offer great space and closet storage.
The fully finished, bright basement is an entertainer's dream, with a new kitchen and a large recreation/family room complete with a fireplace. This space is perfect for relaxation or hosting gatherings. A private 4th bedroom in the lower level offers a peaceful retreat, complete with its own bathroom and ample closet space. Additionally, there is a convenient ½ bathroom and laundry area, along with a versatile 10x15 storage room that could easily serve as an office or den.
Step outside and enjoy the oversized, stain-resistant deck with sleek glass panels and built-in lighting, creating an ideal space for outdoor dining and relaxation. The large brick patio below is perfect for additional outdoor enjoyment, while the spacious fenced yard offers plenty of room for play and privacy. Two sheds provide extra storage, and the carport plus large driveway ensure plenty of parking space.
This home truly combines everything you could want—space, modern upgrades, and a fantastic location within a community known for its excellent schools. Don't miss your chance to make this your new home!
Within the last year, this home has seen several stunning updates. The main kitchen now features sparkling white countertops, new stainless steel appliances, a modern kitchen island, and a touchless kitchen faucet with sprayer and LED temperature sensor light. The beautiful marble backsplash adds a touch of elegance, while recessed lighting and updated light fixtures illuminate the space. Other improvements include a new garbage disposal, refreshed cabinets,
The lower-level 2nd. kitchen has also been upgraded with new cabinets, a kitchen island, countertops, and a marble backsplash, along with a touchless faucet and LED temperature sensor light and new flooring throughout the kitchen.
The second full bathroom has been completely renovated, showcasing luxurious marble flooring, a relaxing jacuzzi jet tub with a Bluetooth, a contemporary floating vanity, a waterfall faucet, and a smart toilet. A new third full bathroom has been added in the basement, and additional closet space was created in the fourth bedroom. Other updates include new light fixtures and elegant chandeliers throughout, as well as fresh carpet in selected areas and new flooring in the basement in selected areas.
New 3rd full bathroom in the lower level. Conveys: 2 refrigerators, 2 dishwashers, 2 stoves, ,2 microwaves, light fixtures, cloth dryer/washer, solar panels (see agreement)
Location
State MD
County Howard
Zoning R20
Rooms
Other Rooms Living Room, Dining Room, Primary Bedroom, Bedroom 2, Kitchen, Family Room, Bedroom 1, Laundry, Storage Room, Bathroom 1, Bathroom 2, Bathroom 3, Primary Bathroom, Half Bath
Basement Daylight, Full, Fully Finished, Walkout Level
Main Level Bedrooms 3
Interior
Interior Features 2nd Kitchen, Bathroom - Soaking Tub, Ceiling Fan(s), Combination Dining/Living, Floor Plan - Open, Kitchen - Island, Primary Bath(s)
Hot Water Natural Gas
Heating Hot Water
Cooling Central A/C
Fireplaces Number 1
Fireplaces Type Brick, Wood
Inclusions 2 refrigerators, 2 dishwashers, 2 stoves, cloth dryer/washer, 2 microwaves, light fixtures,
Equipment Built-In Microwave, Dishwasher, Dryer - Front Loading, Exhaust Fan, Stove, Disposal, Dryer, Washer - Front Loading
Furnishings No
Fireplace Y
Appliance Built-In Microwave, Dishwasher, Dryer - Front Loading, Exhaust Fan, Stove, Disposal, Dryer, Washer - Front Loading
Heat Source Natural Gas
Laundry Basement, Lower Floor, Washer In Unit, Dryer In Unit
Exterior
Exterior Feature Deck(s), Porch(es), Patio(s)
Garage Spaces 5.0
Fence Rear, Wood
Utilities Available Natural Gas Available, Electric Available, Sewer Available
Amenities Available None
Water Access N
View Trees/Woods
Accessibility None
Porch Deck(s), Porch(es), Patio(s)
Total Parking Spaces 5
Garage N
Building
Story 2
Foundation Slab
Sewer Public Sewer
Water Public
Architectural Style Ranch/Rambler
Level or Stories 2
Additional Building Above Grade, Below Grade
New Construction N
Schools
Elementary Schools Waverly
Middle Schools Mount View
High Schools Marriotts Ridge
School District Howard County Public School System
Others
Pets Allowed Y
HOA Fee Include None
Senior Community No
Tax ID 1402200201
Ownership Fee Simple
SqFt Source Assessor
Acceptable Financing Cash, Conventional, FHA, VA
Horse Property N
Listing Terms Cash, Conventional, FHA, VA
Financing Cash,Conventional,FHA,VA
Special Listing Condition Standard
Pets Allowed No Pet Restrictions

"My job is to find and attract mastery-based agents to the office, protect the culture, and make sure everyone is happy! "






