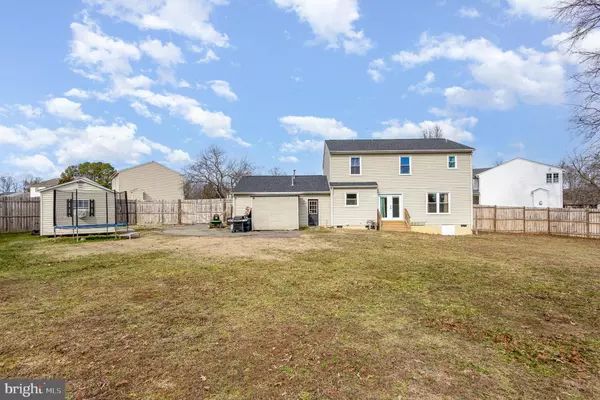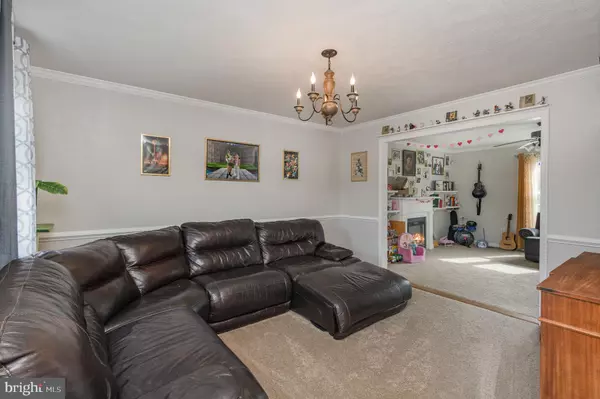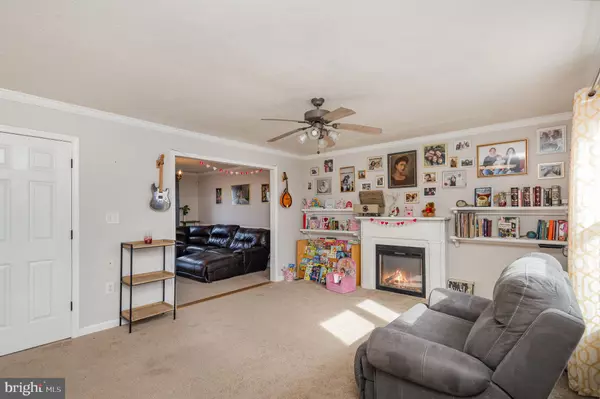4 Beds
3 Baths
1,926 SqFt
4 Beds
3 Baths
1,926 SqFt
Key Details
Property Type Single Family Home
Sub Type Detached
Listing Status Pending
Purchase Type For Sale
Square Footage 1,926 sqft
Price per Sqft $225
Subdivision Cedar Ridge
MLS Listing ID VASP2030568
Style Colonial
Bedrooms 4
Full Baths 2
Half Baths 1
HOA Fees $89/ann
HOA Y/N Y
Abv Grd Liv Area 1,926
Originating Board BRIGHT
Year Built 2000
Annual Tax Amount $2,599
Tax Year 2024
Lot Size 0.409 Acres
Acres 0.41
Property Sub-Type Detached
Property Description
Inside, you'll find freshly applied custom interior paint and an updated exterior HVAC system which was installed within the last two years. The kitchen is equipped with a brand-new stainless steel dishwasher, and the remaining stainless steel appliances are in excellent condition. The primary bathroom has been recently updated, and the home features new ceiling fans throughout, ensuring comfort in every room. The home's layout is both functional and inviting, with an electric fireplace adding a cozy touch. Enjoy the benefits of natural gas heating, water heater, and a washer and dryer that convey.
Additionally, this home comes with a VIP United Home Warranty, covering the heating and air conditioning systems, electrical, ceiling fans, garage door openers, water heater, plumbing, all appliances, garbage disposal, and re-key service for one year (with the option to renew annually).
This is a must-see home!
Location
State VA
County Spotsylvania
Zoning RU
Rooms
Other Rooms Living Room, Dining Room, Primary Bedroom, Bedroom 2, Bedroom 3, Bedroom 4, Kitchen, Family Room, Bathroom 2, Primary Bathroom, Half Bath
Interior
Interior Features Ceiling Fan(s)
Hot Water Natural Gas
Heating Forced Air
Cooling Central A/C, Ceiling Fan(s)
Flooring Carpet, Hardwood
Fireplaces Number 1
Fireplaces Type Electric
Equipment Dishwasher, Disposal, Dryer, Washer, Stove, Refrigerator, Stainless Steel Appliances, Icemaker
Fireplace Y
Appliance Dishwasher, Disposal, Dryer, Washer, Stove, Refrigerator, Stainless Steel Appliances, Icemaker
Heat Source Natural Gas
Exterior
Exterior Feature Deck(s)
Parking Features Garage Door Opener, Garage - Front Entry, Inside Access, Oversized, Additional Storage Area, Covered Parking
Garage Spaces 8.0
Fence Privacy, Rear
Water Access N
Roof Type Architectural Shingle
Street Surface Black Top
Accessibility None
Porch Deck(s)
Road Frontage State
Attached Garage 2
Total Parking Spaces 8
Garage Y
Building
Lot Description Front Yard, Landscaping, Level, Cul-de-sac
Story 2
Foundation Crawl Space
Sewer Public Sewer
Water Public
Architectural Style Colonial
Level or Stories 2
Additional Building Above Grade, Below Grade
Structure Type Dry Wall
New Construction N
Schools
Elementary Schools Courtland
Middle Schools Spotsylvania
High Schools Courtland
School District Spotsylvania County Public Schools
Others
Senior Community No
Tax ID 35C5-68-
Ownership Fee Simple
SqFt Source Assessor
Acceptable Financing Cash, Conventional, FHA, VA
Horse Property N
Listing Terms Cash, Conventional, FHA, VA
Financing Cash,Conventional,FHA,VA
Special Listing Condition Standard

"My job is to find and attract mastery-based agents to the office, protect the culture, and make sure everyone is happy! "






