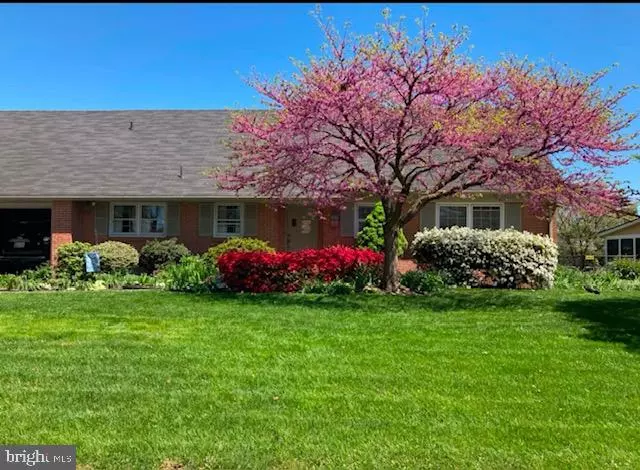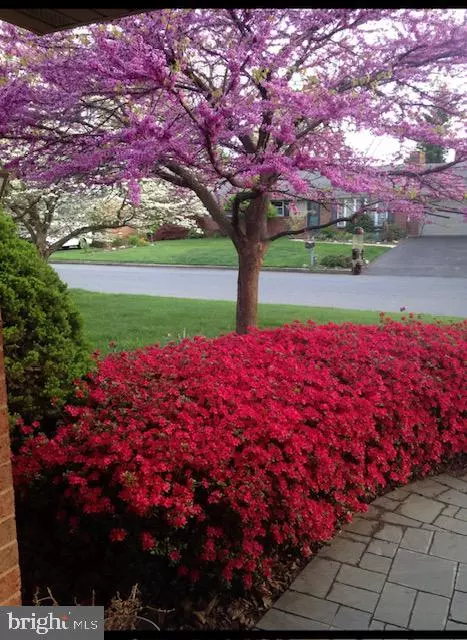
5 Beds
2 Baths
2,070 SqFt
5 Beds
2 Baths
2,070 SqFt
Key Details
Property Type Single Family Home
Sub Type Detached
Listing Status Coming Soon
Purchase Type For Sale
Square Footage 2,070 sqft
Price per Sqft $224
Subdivision Spring Valley
MLS Listing ID MDWA2025854
Style Ranch/Rambler,Raised Ranch/Rambler
Bedrooms 5
Full Baths 2
HOA Y/N N
Abv Grd Liv Area 2,070
Originating Board BRIGHT
Year Built 1971
Annual Tax Amount $2,325
Tax Year 2024
Lot Size 0.298 Acres
Acres 0.3
Property Description
This beautiful home is located in the highly sought-after neighborhood of Spring Valley, offering easy access to amenities and Interstate 81. The property is impeccably landscaped, enhancing its curb appeal. Inside, you'll find an updated kitchen and bathrooms that add a modern touch to the home. The fenced-in yard provides privacy and space for outdoor activities.
The home features 5 generously sized bedrooms, with two particularly large ones that could serve as master suites. The storage space throughout the home is outstanding, with spacious closets and surprising storage solutions at every turn. The home also includes a two-car garage with an attached workshop, perfect for any projects or extra storage.
The main level houses two bedrooms, while the upper level has three more. Brand new flooring has been installed throughout, with the exception of the original, stunning hardwood floors that still shine! This is a perfect property for those looking for comfort, style, and convenience in a prime location.
This charming home also features a cozy wood-burning brick fireplace, perfect for those cold evenings. For added convenience, a propane insert is included, allowing you to easily convert the fireplace if desired.
The home is well-maintained with several recent updates. The hot water heater was replaced in 2013, while the heat pump was installed in 2015, ensuring efficient heating and cooling. The clothes dryer is a newer addition, purchased in 2019.
The kitchen and both bathrooms have been recently updated with beautiful touches, including granite countertops, stylish backsplashes, and new flooring, giving the home a modern and elegant feel. These thoughtful updates, combined with the home's spacious layout, make it a truly exceptional place to call home.
Location
State MD
County Washington
Zoning RS
Rooms
Basement Connecting Stairway, Daylight, Partial, Full, Heated, Interior Access, Poured Concrete, Unfinished
Main Level Bedrooms 2
Interior
Hot Water Electric
Heating Heat Pump(s), Wood Burn Stove, Forced Air, Central, Ceiling, Radiant
Cooling Central A/C, Ceiling Fan(s), Attic Fan, Heat Pump(s)
Fireplaces Number 1
Fireplaces Type Wood, Gas/Propane
Inclusions propane tank & insert to convert fireplace from wood burning to propane
Furnishings No
Fireplace Y
Heat Source Electric
Laundry Has Laundry, Main Floor, Washer In Unit, Dryer In Unit
Exterior
Exterior Feature Screened, Patio(s), Porch(es), Deck(s)
Parking Features Additional Storage Area, Garage - Front Entry, Garage Door Opener, Inside Access, Oversized, Other, Built In
Garage Spaces 6.0
Fence Wood
Utilities Available Cable TV Available, Electric Available, Phone Available, Water Available
Water Access N
Street Surface Paved
Accessibility 2+ Access Exits, >84\" Garage Door
Porch Screened, Patio(s), Porch(es), Deck(s)
Road Frontage City/County
Attached Garage 2
Total Parking Spaces 6
Garage Y
Building
Story 2
Foundation Block
Sewer On Site Septic
Water Public
Architectural Style Ranch/Rambler, Raised Ranch/Rambler
Level or Stories 2
Additional Building Above Grade, Below Grade
New Construction N
Schools
Elementary Schools Paramount
School District Washington County Public Schools
Others
Pets Allowed Y
Senior Community No
Tax ID 2209008756
Ownership Fee Simple
SqFt Source Assessor
Acceptable Financing Cash, Conventional, FHA, VA
Listing Terms Cash, Conventional, FHA, VA
Financing Cash,Conventional,FHA,VA
Special Listing Condition Standard
Pets Allowed Cats OK, Dogs OK


Find out why customers are choosing LPT Realty to meet their real estate needs






