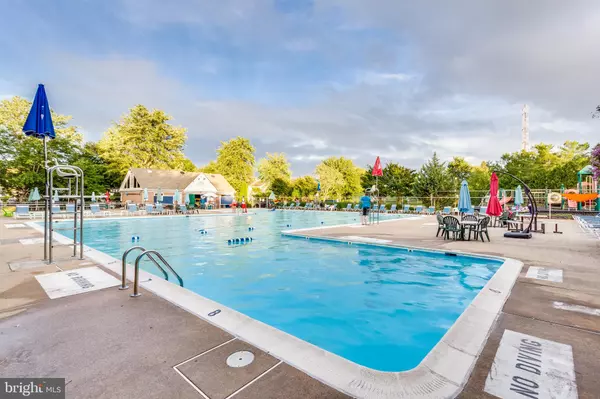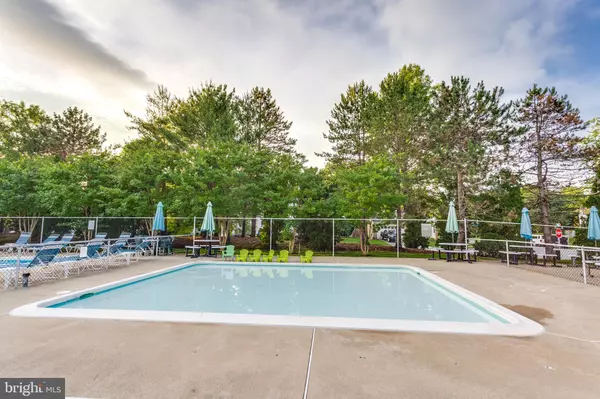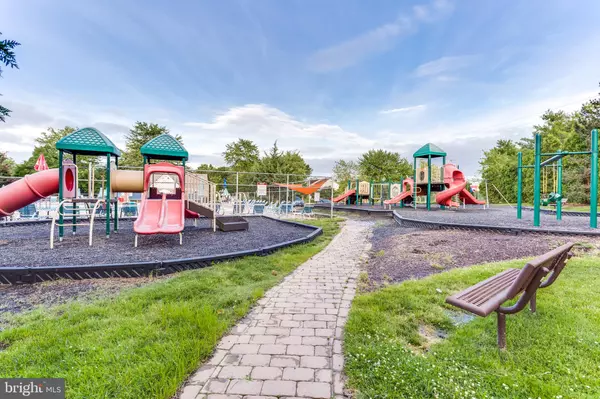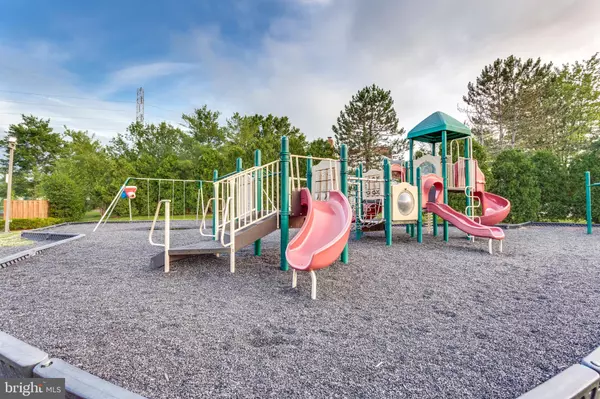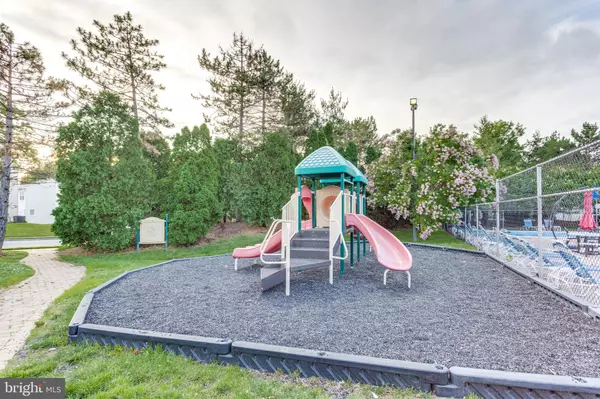
3 Beds
3 Baths
1,896 SqFt
3 Beds
3 Baths
1,896 SqFt
OPEN HOUSE
Sun Dec 08, 1:00pm - 4:00pm
Key Details
Property Type Single Family Home
Sub Type Detached
Listing Status Coming Soon
Purchase Type For Sale
Square Footage 1,896 sqft
Price per Sqft $419
Subdivision Landsdowne
MLS Listing ID VAFX2210998
Style Colonial
Bedrooms 3
Full Baths 2
Half Baths 1
HOA Fees $252/qua
HOA Y/N Y
Abv Grd Liv Area 1,896
Originating Board BRIGHT
Year Built 1987
Annual Tax Amount $6,161
Tax Year 2019
Lot Size 5,035 Sqft
Acres 0.12
Property Description
Gorgeous, two level single family home with 1 car garage on a quiet cul-de-sac in the very highly sought after community of Landsdowne in Kingstowne Alexandria. Located just across the street from Wegmans, Burtons Grill, LA Fitness and a lot more restaurants and retail places, also within very short driving distance of several other major shopping plazas in each direction, Springfield Mall, Franconia Metro and 95/395/495 mixing bowl - the location of this beautiful home is a commuter's dream.
On the main floor you will find living room and formal dining area with updated floors throughout. Next you will see the tastefully updated eat in kitchen (3 years old) and the second living room with skylights and wood burning fireplace that overlooks the private backyard with recently upgraded patio.
This home is a rear model from that builder and it offers extra living space on the upper floor where you will find 3 spacious bedrooms full with daylight and 2 full bathroom as well as ample closet / storage space.
The backyard will provide the perfect place to unwind from a long day or to entertain friends and family. Brand new back patio that overlooks a wooded area providing you with a lot of privacy and an outdoor hot tub after that extra long day.
Location
State VA
County Fairfax
Zoning 304
Rooms
Other Rooms Living Room, Dining Room, Primary Bedroom, Bedroom 2, Bedroom 3, Kitchen, Family Room, Great Room, Laundry, Bathroom 2, Primary Bathroom
Interior
Interior Features Attic, Breakfast Area, Carpet, Ceiling Fan(s), Dining Area, Family Room Off Kitchen, Floor Plan - Open, Formal/Separate Dining Room, Kitchen - Galley, Pantry, Skylight(s), Upgraded Countertops, Walk-in Closet(s), WhirlPool/HotTub
Hot Water Natural Gas
Cooling Central A/C
Flooring Hardwood, Ceramic Tile, Carpet
Fireplaces Number 1
Fireplaces Type Gas/Propane
Inclusions hot tub in the backyard conveys in AS IS condition
Equipment Built-In Microwave, Dishwasher, Disposal, Dryer - Electric, Dual Flush Toilets, Energy Efficient Appliances, Exhaust Fan, Extra Refrigerator/Freezer, Icemaker, Humidifier, Microwave, Oven/Range - Electric, Refrigerator, Water Heater, Water Heater - High-Efficiency
Furnishings No
Fireplace Y
Window Features Energy Efficient
Appliance Built-In Microwave, Dishwasher, Disposal, Dryer - Electric, Dual Flush Toilets, Energy Efficient Appliances, Exhaust Fan, Extra Refrigerator/Freezer, Icemaker, Humidifier, Microwave, Oven/Range - Electric, Refrigerator, Water Heater, Water Heater - High-Efficiency
Heat Source Natural Gas
Laundry Main Floor
Exterior
Exterior Feature Patio(s), Screened
Garage Additional Storage Area, Garage - Front Entry, Inside Access
Garage Spaces 3.0
Fence Wood
Amenities Available Basketball Courts, Jog/Walk Path, Pool - Outdoor, Reserved/Assigned Parking, Swimming Pool, Tennis Courts, Tot Lots/Playground
Waterfront N
Water Access N
View Trees/Woods
Roof Type Architectural Shingle
Accessibility None
Porch Patio(s), Screened
Attached Garage 1
Total Parking Spaces 3
Garage Y
Building
Lot Description Backs to Trees, Cul-de-sac, Private
Story 2
Foundation Permanent
Sewer Public Sewer
Water Public
Architectural Style Colonial
Level or Stories 2
Additional Building Above Grade, Below Grade
New Construction N
Schools
Elementary Schools Island Creek
Middle Schools Hayfield Secondary School
High Schools Hayfield
School District Fairfax County Public Schools
Others
Pets Allowed Y
HOA Fee Include Pool(s),Road Maintenance,Snow Removal,Trash
Senior Community No
Tax ID 0992 07 0040
Ownership Fee Simple
SqFt Source Estimated
Acceptable Financing Cash, Conventional, FHA, FHA 203(b), VA, VHDA
Horse Property N
Listing Terms Cash, Conventional, FHA, FHA 203(b), VA, VHDA
Financing Cash,Conventional,FHA,FHA 203(b),VA,VHDA
Special Listing Condition Standard
Pets Description Number Limit


Find out why customers are choosing LPT Realty to meet their real estate needs


